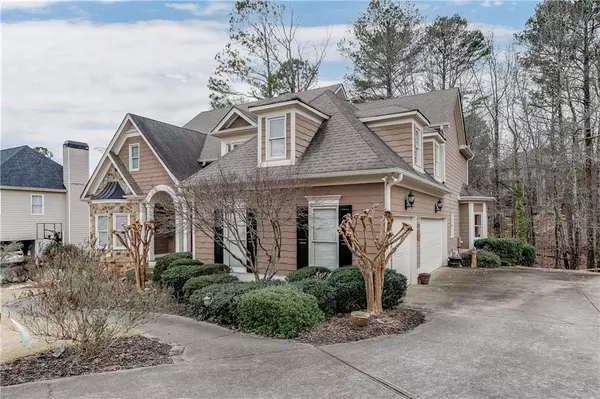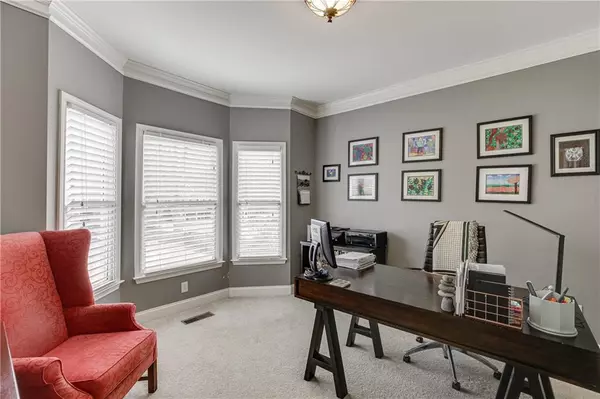$808,000
$725,000
11.4%For more information regarding the value of a property, please contact us for a free consultation.
6 Beds
4.5 Baths
5,156 SqFt
SOLD DATE : 04/07/2022
Key Details
Sold Price $808,000
Property Type Single Family Home
Sub Type Single Family Residence
Listing Status Sold
Purchase Type For Sale
Square Footage 5,156 sqft
Price per Sqft $156
Subdivision Wild Timber
MLS Listing ID 7014603
Sold Date 04/07/22
Style Traditional
Bedrooms 6
Full Baths 4
Half Baths 1
Construction Status Resale
HOA Fees $925
HOA Y/N Yes
Year Built 2000
Annual Tax Amount $6,793
Tax Year 2021
Lot Size 0.350 Acres
Acres 0.35
Property Description
Looking for a home with irresistible curb appeal and ideal floor plan? Look no further! This 6 bed/4.5 bath home in the coveted Wild Timber is ready to make your dreams come true. Upon entry, you'll find a bright two-story foyer, formal dining room, and formal living room - currently functioning as a home office. Passing from the dining room to the family room, you'll find a wet bar with extra cabinet space and glass-front mini fridge. Two-story family room with huge windows allow views of the private backyard. White kitchen with quartz counters features new stainless steel Kitchen Aid appliances (fridge stays!), large island, pot filler over gas stove, and breakfast room with cozy bay window. Off the kitchen, the keeping room wows with beamed ceilings and more relaxing views of the yard. Owner's suite in main features fireplace, dual vanities, and custom closet system. Upstairs you'll find four large bedrooms with oversized closets, windows seats, and two bathrooms. Finished terrace level becomes the perfect in-law apartment. Bedroom suite, full bath, and second full kitchen gives extra space while still allowing for an exercise room, media room, and screened back porch. Enjoy the privacy of the peaceful, fully fenced backyard from the large deck or screened porch. This is not a home you want to miss out on!
Location
State GA
County Gwinnett
Lake Name None
Rooms
Bedroom Description In-Law Floorplan, Master on Main
Other Rooms None
Basement Daylight, Finished, Finished Bath, Full, Interior Entry
Main Level Bedrooms 1
Dining Room Separate Dining Room
Interior
Interior Features Beamed Ceilings, Bookcases, Double Vanity, High Ceilings 9 ft Main, High Speed Internet, Vaulted Ceiling(s), Walk-In Closet(s), Other
Heating Natural Gas
Cooling Ceiling Fan(s), Central Air
Flooring Carpet, Hardwood
Fireplaces Number 2
Fireplaces Type Family Room, Master Bedroom
Window Features None
Appliance Disposal, Gas Range, Microwave, Refrigerator
Laundry Laundry Room
Exterior
Exterior Feature Private Yard
Parking Features Attached, Garage, Garage Faces Side
Garage Spaces 3.0
Fence Back Yard
Pool None
Community Features Clubhouse, Homeowners Assoc, Lake, Park, Playground, Pool, Sidewalks, Swim Team, Tennis Court(s)
Utilities Available Cable Available, Electricity Available, Natural Gas Available, Phone Available, Sewer Available, Underground Utilities, Water Available
Waterfront Description None
View Trees/Woods
Roof Type Composition
Street Surface Asphalt
Accessibility None
Handicap Access None
Porch Deck, Front Porch, Screened
Total Parking Spaces 3
Building
Lot Description Back Yard, Front Yard, Private
Story Two
Foundation See Remarks
Sewer Public Sewer
Water Public
Architectural Style Traditional
Level or Stories Two
Structure Type HardiPlank Type, Stone
New Construction No
Construction Status Resale
Schools
Elementary Schools Riverside - Gwinnett
Middle Schools North Gwinnett
High Schools North Gwinnett
Others
Senior Community no
Restrictions true
Tax ID R7345 067
Special Listing Condition None
Read Less Info
Want to know what your home might be worth? Contact us for a FREE valuation!

Our team is ready to help you sell your home for the highest possible price ASAP

Bought with Keller Williams Realty Atlanta Partners

"My job is to find and attract mastery-based agents to the office, protect the culture, and make sure everyone is happy! "
GET MORE INFORMATION
Request More Info








