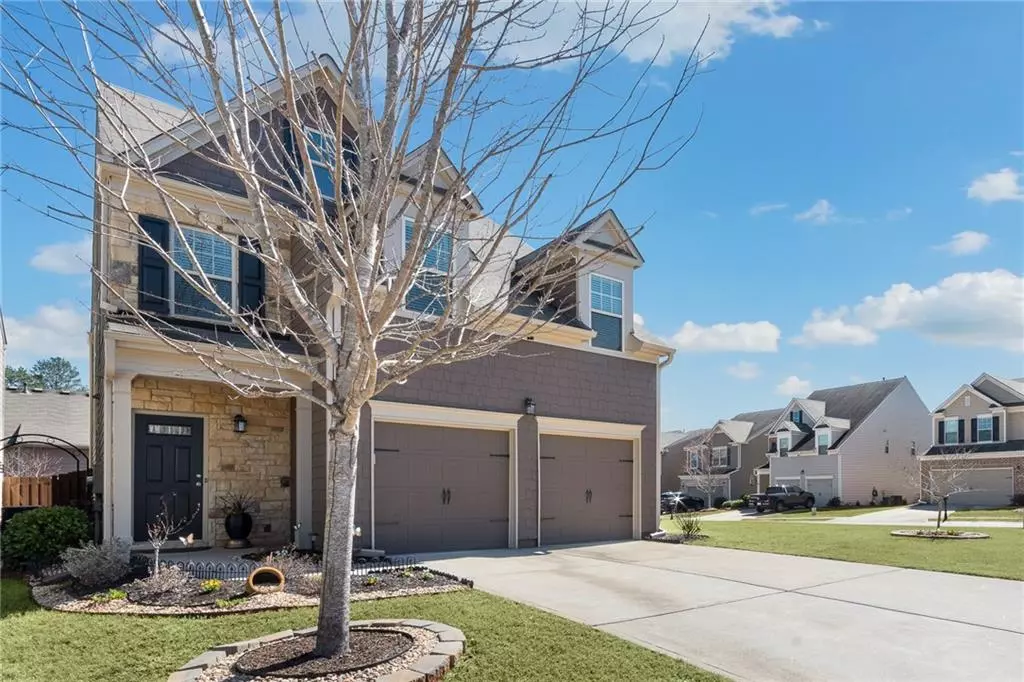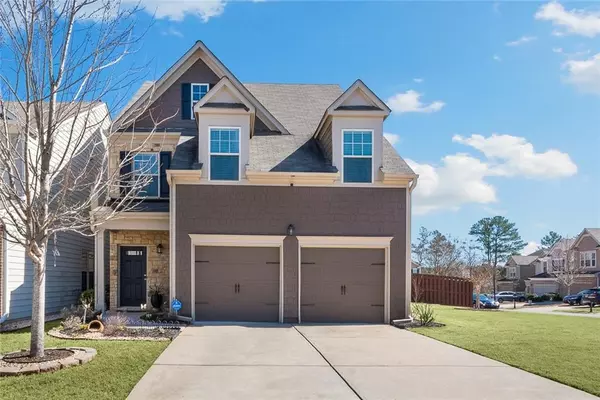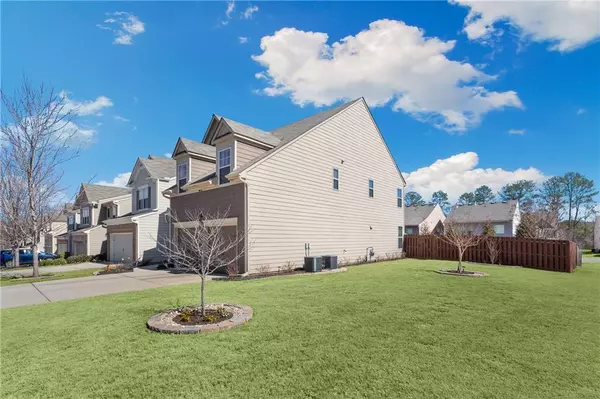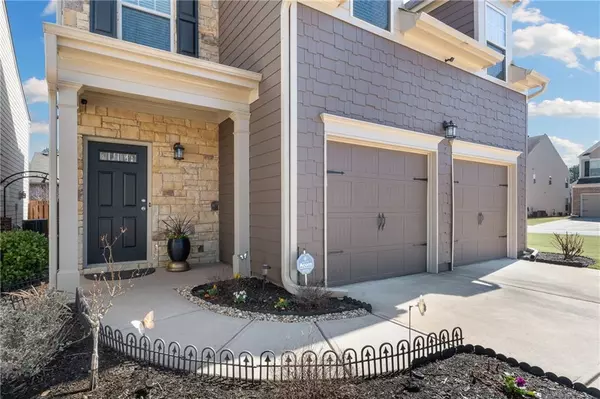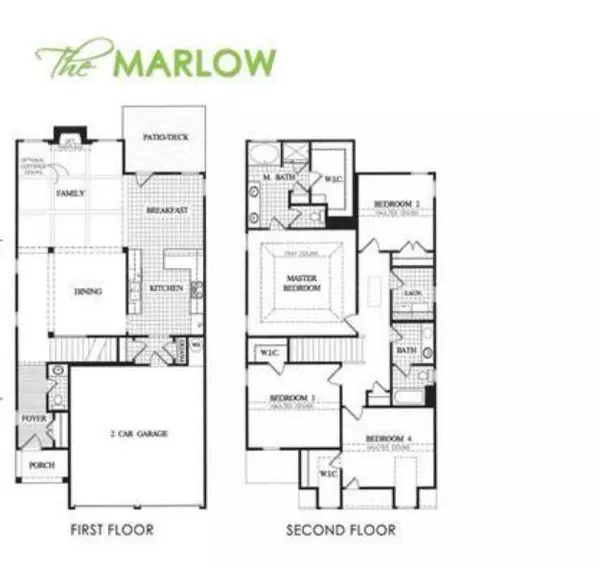$630,000
$550,000
14.5%For more information regarding the value of a property, please contact us for a free consultation.
4 Beds
2.5 Baths
2,483 SqFt
SOLD DATE : 04/04/2022
Key Details
Sold Price $630,000
Property Type Single Family Home
Sub Type Single Family Residence
Listing Status Sold
Purchase Type For Sale
Square Footage 2,483 sqft
Price per Sqft $253
Subdivision Waterbrooke
MLS Listing ID 7002630
Sold Date 04/04/22
Style Craftsman, Traditional
Bedrooms 4
Full Baths 2
Half Baths 1
Construction Status Resale
HOA Fees $120
HOA Y/N Yes
Year Built 2015
Annual Tax Amount $742
Tax Year 2021
Lot Size 6,969 Sqft
Acres 0.16
Property Description
Waterbrooke beauty has it all! This 4 bedroom 2.5 bath home won't last. True pride of ownership is evident as soon as you drive up. Exterior was just recently painted. The front and backyard are beautifully landscaped and the fence gives you plenty of privacy. The home features wood floors throughout the main level. The entry leads to the sought-after open floor plan. The family room features a coffered ceiling and lots of natural light. The fireside family room opens to the dining area, casual breakfast area and gourmet kitchen. There is even a breakfast bar so your family and guests can keep you company as you prepare delectable meals. This area gives you a glimpse of the beautiful backyard. Wait until you see it in its glory this Spring. There is stepless access to the 2 car garage with epoxy floors and room for storage. There is upgraded crown molding throughout the main level and it continues upstairs in the private primary suite. The ensuite bath features a large double vanity with granite counters, tile floors and walk-in shower, and a soaker tub. There is a spacious walk-in closet. The second level also features 3 additional secondary bedrooms sharing the hall bathroom and a convenient laundry room. For outdoor enjoyment you will appreciate the attention to details with the lovely landscaping, extended patio and brick walkway. This home is such a great location and close to shopping and restaurants. Walk to the pool, playground and lighted tennis courts. Very active community. Nearby Fowler Park and Big Creek Greenway. Located just off Hwy 9 centrally located between Halcyon and The Collection to the north and bustling downtown Alpharetta and The Avalon to the south. Tons of restaurants, night life, parks and shopping just minutes in all directions. Photos provide more details.
Location
State GA
County Forsyth
Lake Name None
Rooms
Bedroom Description Oversized Master, Other
Other Rooms None
Basement None
Dining Room Great Room
Interior
Interior Features Coffered Ceiling(s), Disappearing Attic Stairs, Double Vanity, Entrance Foyer, High Ceilings 9 ft Main, High Speed Internet, Tray Ceiling(s), Walk-In Closet(s)
Heating Central, Forced Air, Natural Gas, Zoned
Cooling Ceiling Fan(s), Central Air, Zoned
Flooring Carpet, Ceramic Tile, Hardwood
Fireplaces Number 1
Fireplaces Type Decorative, Factory Built, Gas Starter, Glass Doors, Great Room
Window Features Double Pane Windows, Insulated Windows
Appliance Dishwasher, Disposal, Gas Range, Gas Water Heater, Microwave
Laundry Laundry Room, Upper Level
Exterior
Exterior Feature Other
Parking Features Garage, Garage Faces Front, Kitchen Level, Level Driveway
Garage Spaces 2.0
Fence Back Yard, Fenced, Privacy, Wood
Pool None
Community Features Homeowners Assoc, Near Schools, Near Shopping, Near Trails/Greenway, Playground, Pool, Sidewalks, Street Lights, Tennis Court(s)
Utilities Available Cable Available, Electricity Available, Natural Gas Available, Phone Available, Sewer Available, Underground Utilities, Water Available
Waterfront Description None
View Other
Roof Type Composition
Street Surface Paved
Accessibility None
Handicap Access None
Porch Patio
Total Parking Spaces 2
Building
Lot Description Back Yard, Corner Lot, Front Yard, Landscaped, Level
Story Two
Foundation Concrete Perimeter
Sewer Public Sewer
Water Public
Architectural Style Craftsman, Traditional
Level or Stories Two
Structure Type Brick Front, HardiPlank Type, Stone
New Construction No
Construction Status Resale
Schools
Elementary Schools Midway - Forsyth
Middle Schools Desana
High Schools Denmark High School
Others
HOA Fee Include Swim/Tennis
Senior Community no
Restrictions false
Tax ID 039 238
Special Listing Condition None
Read Less Info
Want to know what your home might be worth? Contact us for a FREE valuation!

Our team is ready to help you sell your home for the highest possible price ASAP

Bought with Keller Williams Realty Chattahoochee North, LLC
"My job is to find and attract mastery-based agents to the office, protect the culture, and make sure everyone is happy! "
GET MORE INFORMATION
Request More Info



