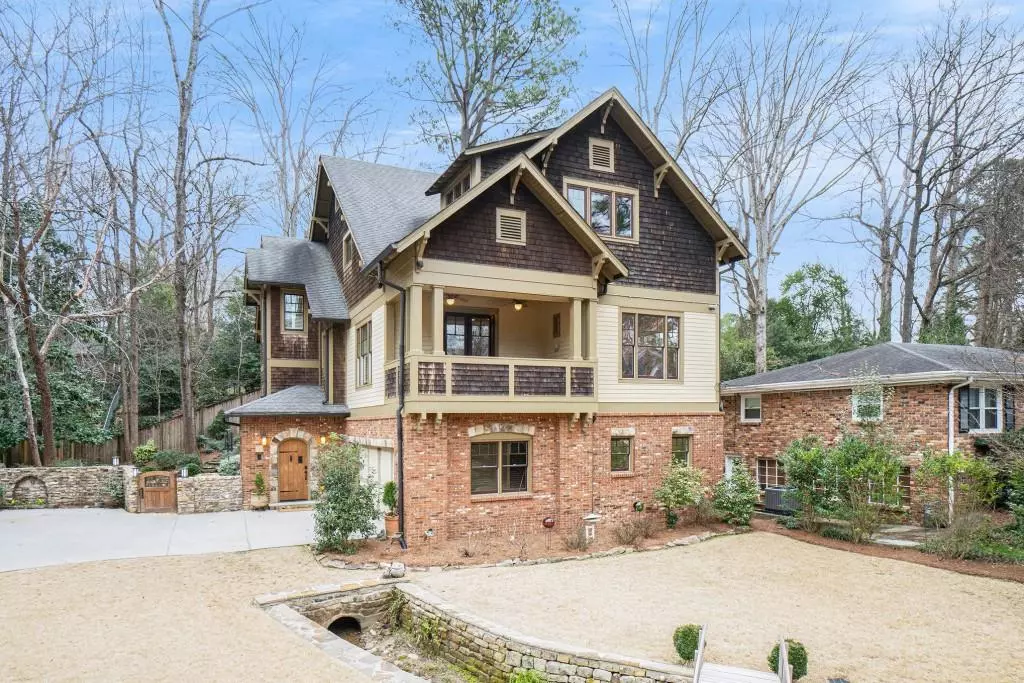$1,100,000
$1,050,000
4.8%For more information regarding the value of a property, please contact us for a free consultation.
5 Beds
4.5 Baths
4,311 SqFt
SOLD DATE : 04/07/2022
Key Details
Sold Price $1,100,000
Property Type Single Family Home
Sub Type Single Family Residence
Listing Status Sold
Purchase Type For Sale
Square Footage 4,311 sqft
Price per Sqft $255
Subdivision Clairmont Heights
MLS Listing ID 7005313
Sold Date 04/07/22
Style Craftsman, Traditional
Bedrooms 5
Full Baths 4
Half Baths 1
Construction Status Resale
HOA Y/N No
Year Built 2006
Annual Tax Amount $8,491
Tax Year 2021
Lot Size 0.300 Acres
Acres 0.3
Property Description
The attention paid to the details in this one of a kind Craftsman bungalow will delight you! It features a spring-fed spring that is the centerpiece of the landscaping. The amazing cook's kitchen (2015), created by award winning Design Galleria, features Downsview Kitchens cabinetry, Wolf/Subzero/Miele appliances including warming drawer & steam oven, custom copper vent hood, leathered granite countertops, large prep sink, handmade copper pendants lights from St Barts, handmade bronze cabinet hardware. The terrace level guest suite has a private entrance, full bath with heated floor plus large bonus room/home theater/gym. Oversized 2 car garage with 2X EV charging & recently resurfaced floor. The owner's suite is oversized with a soaring ceiling, large soaking tub and walk in shower, custom walk-in closet and dressing room plus 4 built-in hampers. The bedroom closets were done by Creative Closets. The landscaping, front and back, is meticulously taken care of, irrigation sprinklers & privacy. Security cameras are hard wired and smartphone accessible. So much more! You will not be disappointed. Short walk to Three Creeks Trail at Ira B. Melton Park - the trails adjoin Emory, Lullwater & Mason Mill Park
Location
State GA
County Dekalb
Lake Name None
Rooms
Bedroom Description In-Law Floorplan, Oversized Master
Other Rooms None
Basement Bath/Stubbed, Daylight, Finished, Finished Bath, Full
Main Level Bedrooms 1
Dining Room Seats 12+, Separate Dining Room
Interior
Interior Features Bookcases, Double Vanity, Entrance Foyer, High Ceilings 10 ft Main, High Ceilings 10 ft Upper, High Ceilings 10 ft Lower, High Speed Internet, His and Hers Closets, Walk-In Closet(s), Other
Heating Forced Air, Natural Gas, Zoned
Cooling Ceiling Fan(s), Central Air
Flooring Ceramic Tile, Hardwood
Fireplaces Number 1
Fireplaces Type Factory Built, Gas Starter, Glass Doors, Keeping Room
Window Features Insulated Windows
Appliance Dishwasher, Disposal, Gas Cooktop, Gas Water Heater, Range Hood, Refrigerator, Self Cleaning Oven, Tankless Water Heater
Laundry Laundry Room, Upper Level
Exterior
Exterior Feature Garden, Private Front Entry, Private Rear Entry, Private Yard, Rain Gutters
Garage Garage, Garage Door Opener, Garage Faces Side, Electric Vehicle Charging Station(s)
Garage Spaces 2.0
Fence Fenced, Wood
Pool None
Community Features Playground, Pool, Public Transportation, Street Lights
Utilities Available Electricity Available, Natural Gas Available, Sewer Available, Water Available
Waterfront Description None
View Other
Roof Type Composition, Other
Street Surface Paved
Accessibility None
Handicap Access None
Porch Deck, Patio
Parking Type Garage, Garage Door Opener, Garage Faces Side, Electric Vehicle Charging Station(s)
Total Parking Spaces 2
Building
Lot Description Landscaped, Level, Private, Spring On Lot, Wooded
Story Three Or More
Foundation Concrete Perimeter
Sewer Public Sewer
Water Public
Architectural Style Craftsman, Traditional
Level or Stories Three Or More
Structure Type Brick 4 Sides, Cedar
New Construction No
Construction Status Resale
Schools
Elementary Schools Fernbank
Middle Schools Druid Hills
High Schools Druid Hills
Others
Senior Community no
Restrictions false
Tax ID 18 060 11 015
Ownership Fee Simple
Acceptable Financing Cash, Conventional
Listing Terms Cash, Conventional
Financing no
Special Listing Condition None
Read Less Info
Want to know what your home might be worth? Contact us for a FREE valuation!

Our team is ready to help you sell your home for the highest possible price ASAP

Bought with Harry Norman Realtors

"My job is to find and attract mastery-based agents to the office, protect the culture, and make sure everyone is happy! "
GET MORE INFORMATION
Request More Info








