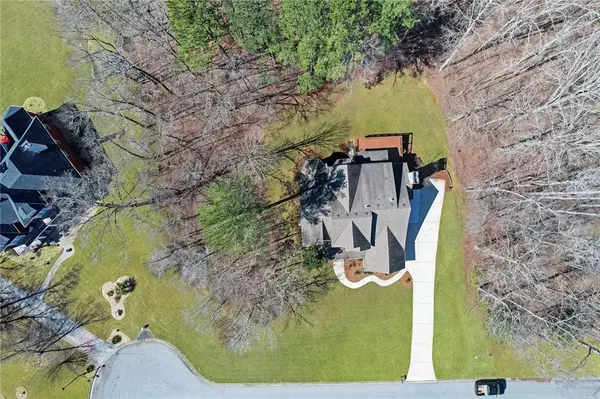$610,000
$589,000
3.6%For more information regarding the value of a property, please contact us for a free consultation.
4 Beds
3.5 Baths
3,432 SqFt
SOLD DATE : 04/07/2022
Key Details
Sold Price $610,000
Property Type Single Family Home
Sub Type Single Family Residence
Listing Status Sold
Purchase Type For Sale
Square Footage 3,432 sqft
Price per Sqft $177
Subdivision Longview Creekside
MLS Listing ID 7010997
Sold Date 04/07/22
Style Traditional
Bedrooms 4
Full Baths 3
Half Baths 1
Construction Status Resale
HOA Y/N No
Year Built 2007
Annual Tax Amount $4,901
Tax Year 2021
Lot Size 3.050 Acres
Acres 3.05
Property Description
Exceptionally well maintained, well built, move-in ready custom estate home in sought after Longview Creekside subdivision in Oxford. The main level features a beautiful front entry porch leading to a 2-story entrance foyer with generous wood trim. The family room with fireplace and coffered ceiling has a warm cozy feel overlooking the private backyard. The well-appointed kitchen with coffered ceiling and custom cabinetry enjoys a breakfast area and keeping room with an additional fireplace and cathedral ceiling. The large outdoor living space with deck right off the kitchen enjoys great sunlight. The main level also features a large master bedroom suite, bathroom, and oversized walk-in closet. The second level features 3 secondary bedroom, 2 full bathrooms and a beautiful large playroom/flex space. The super clean, well laid out unfinished basement is exceptionally bright with windows across the entire back of the home and side. The basement is stubbed for a bathroom and has a lower patio accessible through 2 different door openings. Longview Creekside subdivision boasts acreage lots, estate homes, private living, and all within minutes from the downtown shopping and dining of the Covington Square. This stately home with 3 car garage, brick, stone, and wood construction boasts exceptional privacy, curb appeal and turn-key readiness of a new construction home.
Location
State GA
County Newton
Lake Name None
Rooms
Bedroom Description Master on Main, Oversized Master
Other Rooms None
Basement Bath/Stubbed, Daylight, Exterior Entry, Unfinished
Main Level Bedrooms 1
Dining Room Seats 12+, Separate Dining Room
Interior
Interior Features Bookcases, Cathedral Ceiling(s), Coffered Ceiling(s), Disappearing Attic Stairs, Double Vanity, Entrance Foyer 2 Story, High Ceilings 9 ft Main, High Ceilings 9 ft Upper, Tray Ceiling(s), Vaulted Ceiling(s)
Heating Forced Air, Natural Gas
Cooling Central Air
Flooring Carpet, Ceramic Tile, Hardwood
Fireplaces Number 2
Fireplaces Type Family Room, Keeping Room
Window Features Insulated Windows
Appliance Dishwasher, Disposal, Double Oven, Gas Cooktop, Gas Water Heater, Microwave
Laundry Main Level
Exterior
Exterior Feature Private Yard
Parking Features Attached, Garage, Garage Faces Side, Kitchen Level, Level Driveway
Garage Spaces 3.0
Fence None
Pool None
Community Features Other
Utilities Available Electricity Available, Natural Gas Available
Waterfront Description None
View Other
Roof Type Composition, Shingle
Street Surface Asphalt
Accessibility None
Handicap Access None
Porch Deck, Patio
Total Parking Spaces 3
Building
Lot Description Back Yard, Front Yard, Level, Other
Story Two
Foundation Slab
Sewer Public Sewer
Water Public
Architectural Style Traditional
Level or Stories Two
Structure Type Brick 4 Sides, Shingle Siding, Stone
New Construction No
Construction Status Resale
Schools
Elementary Schools Flint Hill
Middle Schools Cousins
High Schools Newton
Others
Senior Community no
Restrictions false
Tax ID 0040A00000100000
Financing no
Special Listing Condition None
Read Less Info
Want to know what your home might be worth? Contact us for a FREE valuation!

Our team is ready to help you sell your home for the highest possible price ASAP

Bought with Southern Cross Realty
"My job is to find and attract mastery-based agents to the office, protect the culture, and make sure everyone is happy! "
GET MORE INFORMATION
Request More Info








