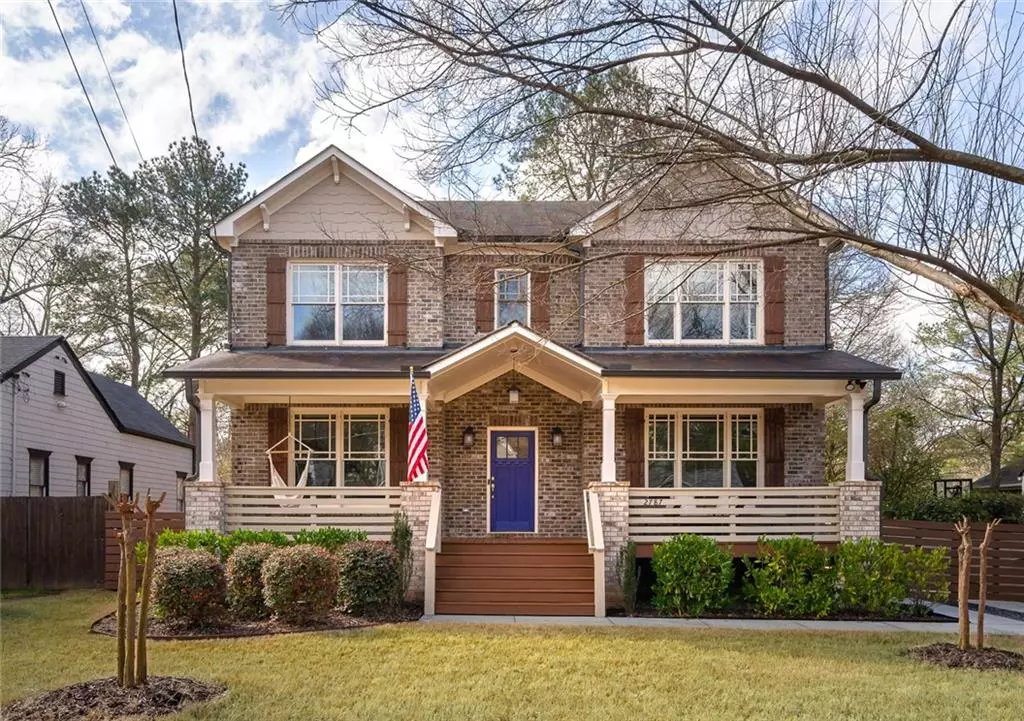$888,500
$850,000
4.5%For more information regarding the value of a property, please contact us for a free consultation.
4 Beds
3 Baths
2,912 SqFt
SOLD DATE : 04/05/2022
Key Details
Sold Price $888,500
Property Type Single Family Home
Sub Type Single Family Residence
Listing Status Sold
Purchase Type For Sale
Square Footage 2,912 sqft
Price per Sqft $305
Subdivision East Lake
MLS Listing ID 7010352
Sold Date 04/05/22
Style Traditional
Bedrooms 4
Full Baths 3
Construction Status Resale
HOA Y/N No
Year Built 2014
Annual Tax Amount $7,835
Tax Year 2021
Lot Size 0.475 Acres
Acres 0.475
Property Description
Custom built classic all brick craftsman on a massive lot in East Lake! Enter this property through the welcoming covered front porch that screams for rocking chairs aplenty. Entry foyer offers sneak peeks via this incredible open floor plan; be it the generous dining room to the right, the 4th bedroom/office with ensuite bathroom on your left, the fireside living room straight ahead and the wall of windows off the back of the home with incredible views to the walk-out backyard! The kitchen includes warm wood cabinets and custom concrete countertops for that modern vibe, stainless steel appliances, breakfast bar and casual dining area. Featuring an exterior door to the driveway for the grocery drop, a tucked away mudroom and a walk in pantry; this kitchen scores 100% on functionality and awesomeness. Walls of windows on the rear of home offer incredible sunny views to the impressive backyard from the living room and kitchen.
Upstairs the oversized and sunny primary suite boasts tray ceilings, leafy views and an ensuite bathroom complete with soaking tub and separate shower, double vanities and massive walk-in closet. 2 additional upstairs bedrooms are connected via a jack and jill bathroom with separate vanities and private shower/tub area. Live your best life al-fresco on this incredible .5 acre lot which is professionally landscaped and offers multiple zones for activities. Relax on the deck just off the living room/kitchen area, wait for your food to cook on the stone patio with original granite fireplace and built-in grill and watch the kids play soccer in the level playing field and playground! A few of the little things that go a long way: customizable closet systems, rolling window shades on all windows, pull down attic stairs in the main home AND garage for extra storage, spray foam insulation, a poured concrete slab in the crawlspace, fully fenced backyard, automatic driveway gate, separate laundry room with side by side machines, fresh paint throughout and all brick exterior for that low maintenance lifestyle! Garage was built for 2 cars in tandem parking positions in order not to interrupt the flow of the yard. Keep it as is or turn the back half into a private office! When touring this home, see if you can find the top secret Harry Potter room which can be used for storage or a kids reading nook! Centrally located, this property is a quick stroll to many restaurants, shops and park and has excellent access to all major ATL highway systems and MARTA.
Location
State GA
County Dekalb
Lake Name None
Rooms
Bedroom Description Oversized Master
Other Rooms Garage(s)
Basement Crawl Space
Main Level Bedrooms 1
Dining Room Seats 12+, Separate Dining Room
Interior
Interior Features Double Vanity, Entrance Foyer, High Ceilings 9 ft Main, High Ceilings 9 ft Upper, Low Flow Plumbing Fixtures, Walk-In Closet(s)
Heating Natural Gas
Cooling Central Air
Flooring Carpet, Hardwood
Fireplaces Number 1
Fireplaces Type Factory Built, Family Room, Outside
Window Features Double Pane Windows, Insulated Windows
Appliance Dishwasher, Gas Cooktop, Gas Range, Microwave, Range Hood, Refrigerator
Laundry Laundry Room, Upper Level
Exterior
Exterior Feature Garden, Private Yard, Other
Garage Detached, Driveway, Garage
Garage Spaces 2.0
Fence Back Yard
Pool None
Community Features Near Marta, Near Schools, Near Shopping, Near Trails/Greenway, Park, Playground, Public Transportation, Street Lights
Utilities Available Cable Available, Electricity Available, Natural Gas Available
Waterfront Description None
View Other
Roof Type Composition
Street Surface Paved
Accessibility None
Handicap Access None
Porch Deck, Front Porch, Patio, Rear Porch
Total Parking Spaces 2
Building
Lot Description Back Yard, Level, Private
Story Two
Foundation Brick/Mortar, Pillar/Post/Pier
Sewer Public Sewer
Water Public
Architectural Style Traditional
Level or Stories Two
Structure Type Brick 4 Sides
New Construction No
Construction Status Resale
Schools
Elementary Schools Fred A. Toomer
Middle Schools Renfroe
High Schools Maynard Jackson
Others
Senior Community no
Restrictions false
Tax ID 15 203 03 077
Special Listing Condition None
Read Less Info
Want to know what your home might be worth? Contact us for a FREE valuation!

Our team is ready to help you sell your home for the highest possible price ASAP

Bought with Dorsey Alston Realtors

"My job is to find and attract mastery-based agents to the office, protect the culture, and make sure everyone is happy! "
GET MORE INFORMATION
Request More Info








