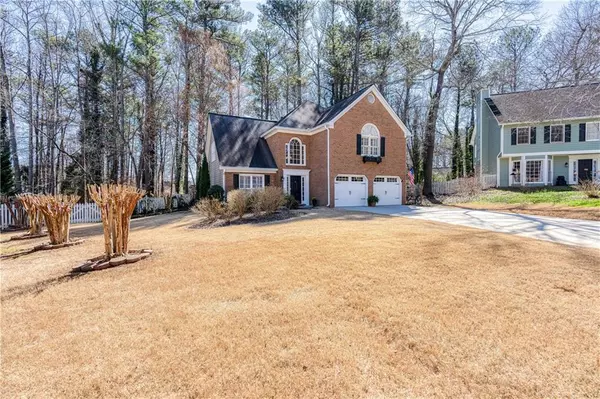$510,000
$460,000
10.9%For more information regarding the value of a property, please contact us for a free consultation.
4 Beds
2.5 Baths
2,601 SqFt
SOLD DATE : 04/04/2022
Key Details
Sold Price $510,000
Property Type Single Family Home
Sub Type Single Family Residence
Listing Status Sold
Purchase Type For Sale
Square Footage 2,601 sqft
Price per Sqft $196
Subdivision Woodington
MLS Listing ID 7010973
Sold Date 04/04/22
Style Traditional
Bedrooms 4
Full Baths 2
Half Baths 1
Construction Status Resale
HOA Fees $500
HOA Y/N Yes
Year Built 1991
Annual Tax Amount $4,122
Tax Year 2021
Lot Size 0.402 Acres
Acres 0.4022
Property Description
Fabulous home located on a cul-de-sac in an active swim community. Enter to open 2 story entry with stacked formals with hardwoods and french doors open to patio. Updated kitchen with island overlooking family room with beautiful fireplace to cozy up for movie nights! Stainless appliances, abundant natural light in eating area, door leading to a level fenced yard with deck and oversized patio. A wood deck in the expansive backyard provides a relaxing setting for cookouts and plenty of room to play. 4 bedrooms up with primary featuring vaulted ceilings, bath with soaking tub and shower. Walk in closet. Home shows beautifully! Immaculate with thoughtful upgrades.
Location
State GA
County Cobb
Lake Name None
Rooms
Bedroom Description Other
Other Rooms None
Basement None
Dining Room Separate Dining Room
Interior
Interior Features High Ceilings 9 ft Lower, High Ceilings 9 ft Main, Walk-In Closet(s)
Heating Forced Air, Natural Gas
Cooling Ceiling Fan(s), Central Air
Flooring Carpet
Fireplaces Number 1
Fireplaces Type Living Room
Window Features None
Appliance Dishwasher, Electric Range, Gas Water Heater, Microwave
Laundry Laundry Room, Main Level
Exterior
Exterior Feature Private Yard
Garage Attached, Garage
Garage Spaces 2.0
Fence Back Yard
Pool None
Community Features Homeowners Assoc, Pool
Utilities Available Electricity Available, Natural Gas Available, Phone Available, Water Available
Waterfront Description None
View Other
Roof Type Composition
Street Surface Paved
Accessibility Accessible Entrance
Handicap Access Accessible Entrance
Porch Deck
Total Parking Spaces 2
Building
Lot Description Cul-De-Sac
Story Two
Foundation Concrete Perimeter
Sewer Public Sewer
Water Public
Architectural Style Traditional
Level or Stories Two
Structure Type Brick Front, Other
New Construction No
Construction Status Resale
Schools
Elementary Schools Due West
Middle Schools Mcclure
High Schools Harrison
Others
Senior Community no
Restrictions true
Tax ID 20031600490
Special Listing Condition None
Read Less Info
Want to know what your home might be worth? Contact us for a FREE valuation!

Our team is ready to help you sell your home for the highest possible price ASAP

Bought with BHGRE Metro Brokers

"My job is to find and attract mastery-based agents to the office, protect the culture, and make sure everyone is happy! "
GET MORE INFORMATION
Request More Info








