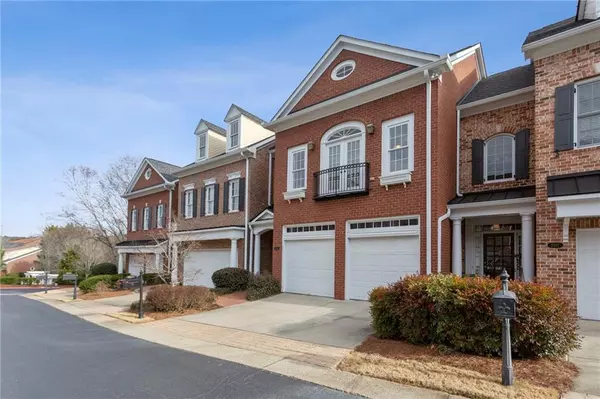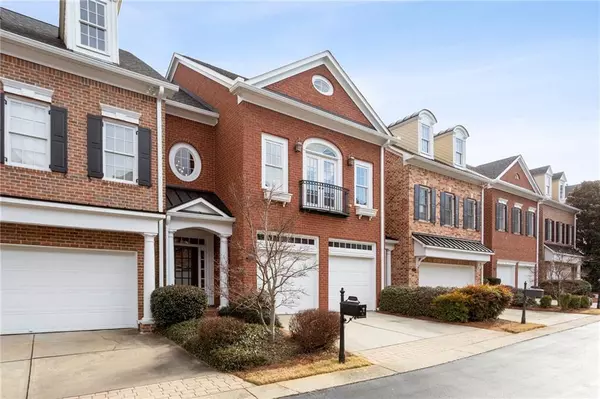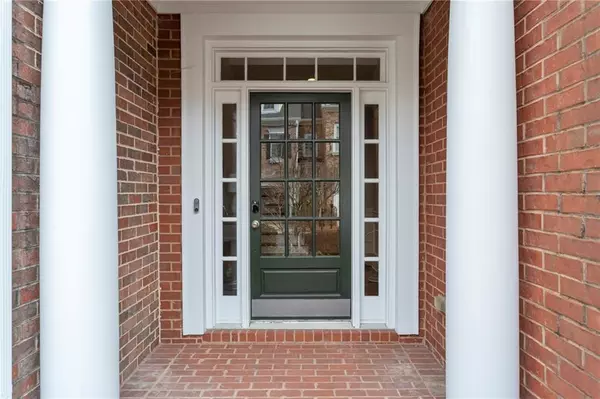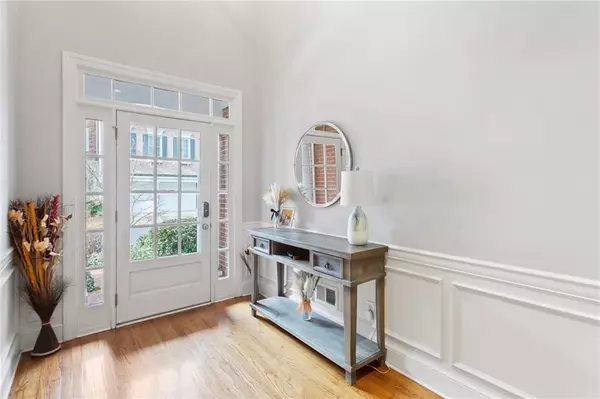$560,000
$515,000
8.7%For more information regarding the value of a property, please contact us for a free consultation.
3 Beds
3.5 Baths
3,168 SqFt
SOLD DATE : 03/31/2022
Key Details
Sold Price $560,000
Property Type Townhouse
Sub Type Townhouse
Listing Status Sold
Purchase Type For Sale
Square Footage 3,168 sqft
Price per Sqft $176
Subdivision Olde Ivy Vinings
MLS Listing ID 7006974
Sold Date 03/31/22
Style Townhouse
Bedrooms 3
Full Baths 3
Half Baths 1
Construction Status Resale
HOA Fees $4,800
HOA Y/N Yes
Year Built 2002
Annual Tax Amount $4,649
Tax Year 2021
Lot Size 1,568 Sqft
Acres 0.036
Property Description
Impeccably maintained spacious townhome, with red brick elevation, is nestled in the serene gated community of Olde Ivy Vinings with top notch amenities. From the light gray walls and beautifully constructed archways to the honey-colored wooden floors and large windows updated with plantation shutters across the home that radiate natural light, you’ll feel a warm welcome as soon as you enter the 2-story foyer and view the smartly designed open floor plan – on both the upper and lower levels. Effortlessly entertain in the large dining room conveniently neighboring the well-kept eat-in kitchen, which is accented by dark granite countertops, coffee/beverage bar, pristine modern white cabinets, trendy gas cooktop and double oven, and/or around the kitchen’s island where several can sit. Guests can also relax in the oversize living room—with its fireplace and gorgeous architectural design — that flows seamlessly into the adjoining office space/sunroom that overlooks the large deck where everyone will enjoy gathering. This home’s impressive features continue upstairs where 2 plush bedrooms and 2 full bathrooms await. Inside the expansive primary bedroom, with a vaulted ceiling and attached spacious sitting room that is great for a nursery/office, is the equally large primary bath, which has several gems, including separate shower/whirlpool tub, marble floors and accents, double vanities, and custom designed walk-in closet. For even more comfort, there is a finished basement — with a view to the lower deck — that includes an additional living room, bedroom and full bathroom, which is perfect for overnight guests and will be an instant favorite feature of this home. Enjoy the amazing amenities of this neighborhood such as Swimming Pool, Clubhouse, Fitness Center, and Dog Park. Outside of the neighborhood you will love running/biking/walking on the Silver Comet Trail, which is opening directly across the street. Experience all the fine dining and entertainment that's nearby and catch a game at the Battery Atlanta. We are 2 mins from I-285 and 20 mins from the Airport. Inquire about our Buyer's incentive towards Closing Cost by partnering with our preferred lender Mortgage Atlanta.
Location
State GA
County Cobb
Lake Name None
Rooms
Bedroom Description Oversized Master, Roommate Floor Plan, Sitting Room
Other Rooms None
Basement Daylight, Exterior Entry, Finished Bath, Full, Finished, Interior Entry
Dining Room Separate Dining Room
Interior
Interior Features High Ceilings 10 ft Main, High Ceilings 10 ft Upper, Entrance Foyer 2 Story, Cathedral Ceiling(s), Bookcases, Double Vanity, Disappearing Attic Stairs, Entrance Foyer, Walk-In Closet(s)
Heating Natural Gas, Zoned
Cooling Ceiling Fan(s), Central Air
Flooring Carpet, Ceramic Tile, Hardwood
Fireplaces Number 1
Fireplaces Type Factory Built, Gas Log, Gas Starter, Living Room
Window Features Plantation Shutters
Appliance Dishwasher, Double Oven, Dryer, Refrigerator, Gas Water Heater, Gas Cooktop, Washer
Laundry In Hall, Upper Level
Exterior
Exterior Feature Private Front Entry, Private Rear Entry
Parking Features Garage Door Opener, Garage, Garage Faces Front, Driveway, Attached
Garage Spaces 2.0
Fence None
Pool None
Community Features Clubhouse, Homeowners Assoc, Gated, Near Trails/Greenway, Fitness Center, Dog Park, Pool, Street Lights, Near Shopping
Utilities Available Cable Available, Electricity Available, Natural Gas Available, Sewer Available, Water Available, Phone Available, Underground Utilities
Waterfront Description None
View City
Roof Type Composition
Street Surface Paved
Accessibility None
Handicap Access None
Porch Deck
Total Parking Spaces 2
Building
Lot Description Level, Landscaped, Wooded
Story Two
Foundation Concrete Perimeter
Sewer Public Sewer
Water Public
Architectural Style Townhouse
Level or Stories Two
Structure Type Brick 3 Sides, Cement Siding
New Construction No
Construction Status Resale
Schools
Elementary Schools Nickajack
Middle Schools Campbell
High Schools Campbell
Others
HOA Fee Include Maintenance Structure, Maintenance Grounds, Pest Control, Trash
Senior Community no
Restrictions true
Tax ID 17082100230
Ownership Fee Simple
Financing no
Special Listing Condition None
Read Less Info
Want to know what your home might be worth? Contact us for a FREE valuation!

Our team is ready to help you sell your home for the highest possible price ASAP

Bought with Solid Source Realty

"My job is to find and attract mastery-based agents to the office, protect the culture, and make sure everyone is happy! "
GET MORE INFORMATION
Request More Info








