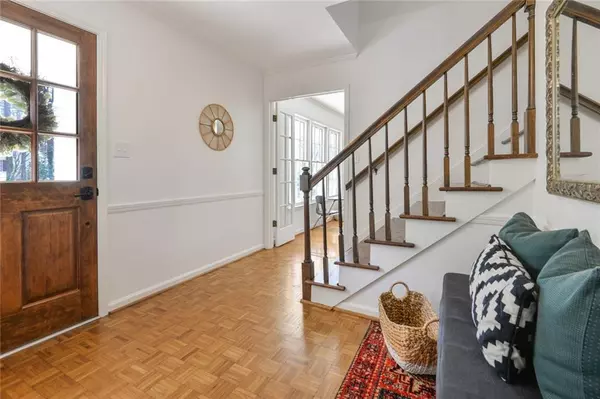$615,000
$599,900
2.5%For more information regarding the value of a property, please contact us for a free consultation.
5 Beds
2.5 Baths
2,312 SqFt
SOLD DATE : 04/04/2022
Key Details
Sold Price $615,000
Property Type Single Family Home
Sub Type Single Family Residence
Listing Status Sold
Purchase Type For Sale
Square Footage 2,312 sqft
Price per Sqft $266
Subdivision Gainesborough West
MLS Listing ID 6998702
Sold Date 04/04/22
Style Traditional
Bedrooms 5
Full Baths 2
Half Baths 1
Construction Status Resale
HOA Y/N No
Year Built 1972
Annual Tax Amount $5,144
Tax Year 2021
Lot Size 0.700 Acres
Acres 0.7
Property Description
Beautifully updated 2 story traditional home with large unfinished basement in a sought-after neighborhood in Brookhaven. This home is in the Gainsborough West subdivision and just a short walk to Murphey Chandler Park. Spacious kitchen with stainless steel appliances, quartz counter tops and breakfast nook which opens to a large family room with fireplace and lots of windows for plenty of natural light. The main floor also has a formal living room, dining room and laundry room. Upstairs are 5 bedrooms and 2 1/2 baths which is perfect for a large family or make one of the bedrooms your home office. Large unfinished basement can easily be finished to add more living space or use it for all your storage needs. Fully fenced level back yard with large deck, custom paver patio and firepit. The homeowners have had the house inspected within the last year and all repair items have already been addressed. Recently painted inside and out with new HVAC/Furnace installed in 2020. Don't miss out on this move in ready home.
Location
State GA
County Dekalb
Lake Name None
Rooms
Bedroom Description None
Other Rooms None
Basement Unfinished
Dining Room Separate Dining Room
Interior
Interior Features Disappearing Attic Stairs, Entrance Foyer, Walk-In Closet(s)
Heating Forced Air, Natural Gas
Cooling Central Air
Flooring Hardwood
Fireplaces Number 1
Fireplaces Type Family Room
Window Features None
Appliance Dishwasher, Disposal, Electric Cooktop, Electric Oven, Microwave, Range Hood, Self Cleaning Oven
Laundry Main Level
Exterior
Exterior Feature Private Front Entry, Private Rear Entry
Garage Carport, Covered, Driveway, Kitchen Level, Level Driveway
Fence Back Yard
Pool None
Community Features Fishing, Lake, Near Schools, Near Trails/Greenway, Park, Playground, Pool, Tennis Court(s)
Utilities Available Cable Available, Electricity Available, Natural Gas Available, Phone Available, Sewer Available, Water Available
Waterfront Description None
View Other
Roof Type Shingle
Street Surface Asphalt, Paved
Accessibility None
Handicap Access None
Porch Deck, Patio
Total Parking Spaces 2
Building
Lot Description Back Yard, Front Yard, Landscaped, Level
Story Two
Foundation Slab
Sewer Public Sewer
Water Public
Architectural Style Traditional
Level or Stories Two
Structure Type Frame
New Construction No
Construction Status Resale
Schools
Elementary Schools Montgomery
Middle Schools Chamblee
High Schools Chamblee Charter
Others
Senior Community no
Restrictions false
Tax ID 18 346 08 017
Special Listing Condition None
Read Less Info
Want to know what your home might be worth? Contact us for a FREE valuation!

Our team is ready to help you sell your home for the highest possible price ASAP

Bought with Keller Knapp

"My job is to find and attract mastery-based agents to the office, protect the culture, and make sure everyone is happy! "
GET MORE INFORMATION
Request More Info








