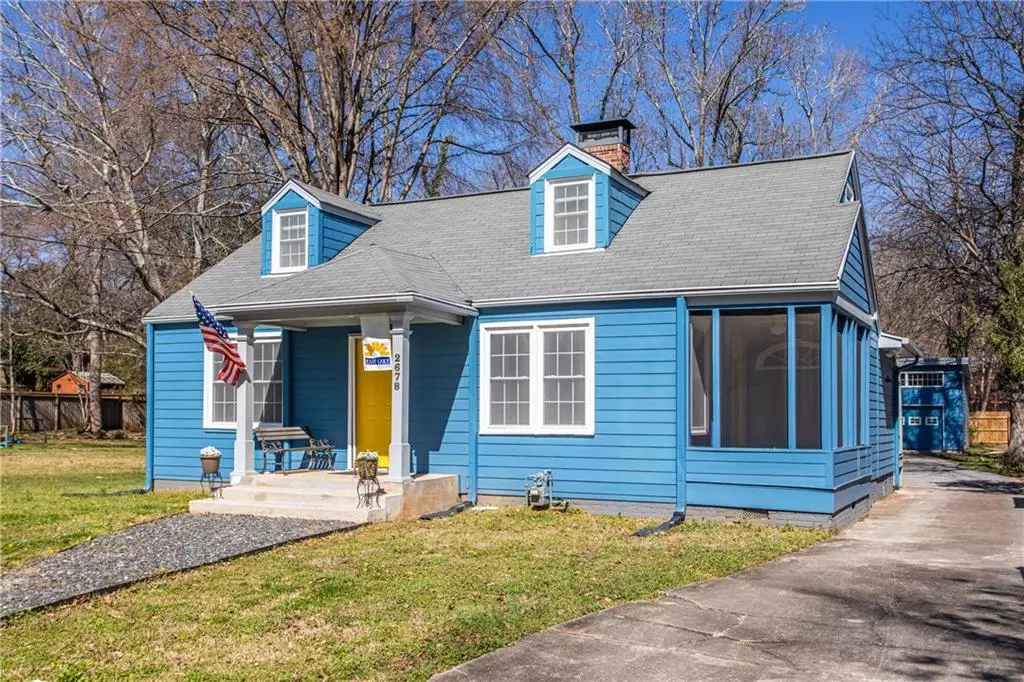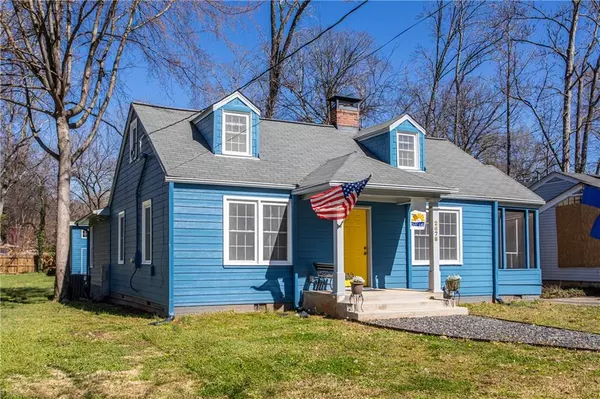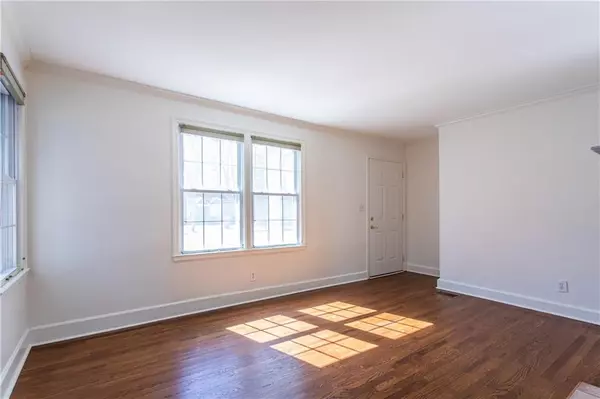$605,000
$585,000
3.4%For more information regarding the value of a property, please contact us for a free consultation.
4 Beds
3 Baths
1,560 SqFt
SOLD DATE : 04/01/2022
Key Details
Sold Price $605,000
Property Type Single Family Home
Sub Type Single Family Residence
Listing Status Sold
Purchase Type For Sale
Square Footage 1,560 sqft
Price per Sqft $387
Subdivision East Lake
MLS Listing ID 7010311
Sold Date 04/01/22
Style Traditional
Bedrooms 4
Full Baths 3
Construction Status Resale
HOA Y/N No
Year Built 1940
Annual Tax Amount $2,132
Tax Year 2021
Lot Size 8,712 Sqft
Acres 0.2
Property Description
"The EAST LAKE HOUSE"
This charming 1940's home is ready for its next chapter. Prime location, Estate-owned 3 BR/2 BA main house with a spacious separate ADU/garage combination! The sunny front porch welcomes you into the main house which features a lovely formal living room w/original fireplace, hardwood floors & access to a cozy screened in side porch. A spacious open concept kitchen-dining-sitting room is an ideal spot for fun gatherings of all sizes. It features hardwood cabinetry, a breakfast island, plus the double doors lead onto a wonderful back deck! The huge owner's suite features a private bath, walk-in closet w/custom shelving & separate access to the deck. Two additional spacious bedrooms would also be ideal home office spaces & share the hall bath (w/a tub-shower combination). Bonus sun-filled upstairs space (~500 s.f.) is lined with storage cabinets & features exposed brick chimney! The home has newer windows throughout, on-demand tankless hot water heater & Trane HVAC system. The private access, detached 1 BR/1BA, Accessory Dwelling Unit (ADU)/garage is a fantastic opportunity for the homeowner who wants a private office/studio space or an income producing rental. Approx. 375 s.f., it includes soaring ceilings, a full bathroom, large closet & potential kitchenette area. The garage space can accommodate a large vehicle & also function as an amazing workshop. Vaulted ceilings allow for natural light. Storage cabinets, lumber rack, work counter, task lighting & utility sink will inspire your creative side! The home sits on a beautiful level lot and is a short distance to Decatur, Kirkwood, Oakhurst shops and restaurants. The Beltline and Path access points are also just minutes away!
Welcome Home!
Location
State GA
County Dekalb
Lake Name None
Rooms
Bedroom Description In-Law Floorplan, Oversized Master, Split Bedroom Plan
Other Rooms Garage(s), Guest House, Workshop
Basement Crawl Space, Driveway Access, Exterior Entry
Main Level Bedrooms 4
Dining Room Open Concept
Interior
Interior Features High Speed Internet, Permanent Attic Stairs, Walk-In Closet(s)
Heating Central, Forced Air, Heat Pump, Natural Gas
Cooling Ceiling Fan(s), Central Air, Heat Pump
Flooring Carpet, Ceramic Tile, Hardwood
Fireplaces Number 1
Fireplaces Type Living Room
Window Features Insulated Windows
Appliance Dishwasher, Disposal, Dryer, Gas Range, Microwave, Range Hood, Refrigerator, Self Cleaning Oven, Tankless Water Heater
Laundry In Hall, Main Level
Exterior
Exterior Feature Garden, Private Rear Entry, Rain Gutters, Storage
Parking Features Detached, Driveway, Garage, Garage Door Opener, Level Driveway
Garage Spaces 1.0
Fence None
Pool None
Community Features Country Club, Dog Park, Golf, Near Marta, Near Schools, Near Shopping, Near Trails/Greenway, Playground, Public Transportation, Restaurant, Street Lights
Utilities Available Cable Available, Electricity Available, Natural Gas Available, Phone Available, Water Available
Waterfront Description None
View Other
Roof Type Composition, Ridge Vents
Street Surface Asphalt, Paved
Accessibility None
Handicap Access None
Porch Deck, Front Porch, Screened, Side Porch
Total Parking Spaces 4
Building
Lot Description Back Yard, Front Yard, Level
Story Two
Foundation Block
Sewer Public Sewer
Water Public
Architectural Style Traditional
Level or Stories Two
Structure Type HardiPlank Type, Shingle Siding
New Construction No
Construction Status Resale
Schools
Elementary Schools Fred A. Toomer
Middle Schools Martin L. King Jr.
High Schools Maynard Jackson
Others
Senior Community no
Restrictions false
Tax ID 15 203 04 111
Special Listing Condition None
Read Less Info
Want to know what your home might be worth? Contact us for a FREE valuation!

Our team is ready to help you sell your home for the highest possible price ASAP

Bought with Keller Knapp
"My job is to find and attract mastery-based agents to the office, protect the culture, and make sure everyone is happy! "
GET MORE INFORMATION
Request More Info








