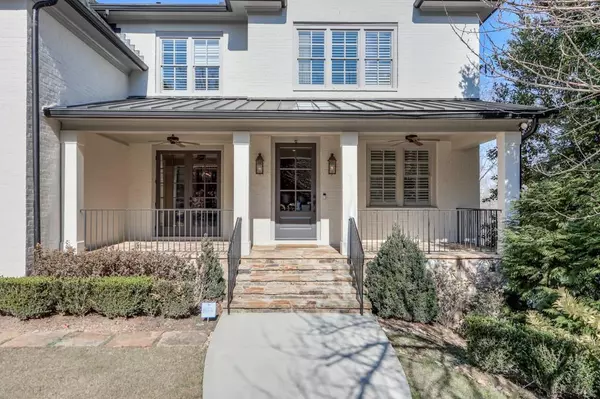$2,895,000
$3,200,000
9.5%For more information regarding the value of a property, please contact us for a free consultation.
7 Beds
7 Baths
7,297 SqFt
SOLD DATE : 03/25/2022
Key Details
Sold Price $2,895,000
Property Type Single Family Home
Sub Type Single Family Residence
Listing Status Sold
Purchase Type For Sale
Square Footage 7,297 sqft
Price per Sqft $396
Subdivision Chastain Park
MLS Listing ID 6995625
Sold Date 03/25/22
Style Traditional
Bedrooms 7
Full Baths 6
Half Baths 2
Construction Status Resale
HOA Y/N No
Year Built 2015
Annual Tax Amount $27,189
Tax Year 2020
Lot Size 0.418 Acres
Acres 0.4182
Property Description
One of the Best Blends of Living and Lifestyle you will find! This floor plan feels larger than the square footage and is perfect for relaxed gatherings. Take full advantage of all of Chastain Park's amenities while living in this nearly new, luxuriously appointed home that feels like a private retreat. Exquisite décor and finishes with all the modern conveniences you would want. The interior is spacious, open and flows easily from one area to the next. Yet, there is plenty of privacy for everyone when you want it. Watch TV inside or out, relax by one of the five fireplaces, play games, get work done without interruption, take a swim, lounge in the hot tub, work out or decompress in the infrared sauna. Perhaps you'd prefer to walk the park, play golf, tennis or attend a concert? The choice is yours. Every day ends with you escaping to a decadent owner's suite with vaulted ceilings, forest views, a large sitting room with a morning bar and under counter refrigerator, a very large marble bathroom with heated floors, shower for two and a soaking tub. This home has been constantly improved and meticulously maintained. Better to see it in person to fully appreciate all of the value this home offers!
Location
State GA
County Fulton
Lake Name None
Rooms
Bedroom Description Oversized Master
Other Rooms None
Basement Daylight, Exterior Entry, Finished, Finished Bath, Full, Interior Entry
Main Level Bedrooms 1
Dining Room Seats 12+, Separate Dining Room
Interior
Interior Features Bookcases, Cathedral Ceiling(s), Double Vanity, Entrance Foyer, High Ceilings 10 ft Main, Walk-In Closet(s)
Heating Central, Forced Air, Natural Gas, Zoned
Cooling Ceiling Fan(s), Central Air, Zoned
Flooring Carpet, Hardwood, Stone
Fireplaces Number 5
Fireplaces Type Basement, Family Room, Living Room, Outside
Window Features Insulated Windows, Plantation Shutters
Appliance Dishwasher, Disposal, Gas Range, Gas Water Heater, Range Hood, Refrigerator, Self Cleaning Oven
Laundry Laundry Room, Lower Level, Upper Level
Exterior
Exterior Feature Other
Parking Features Garage, Garage Door Opener, Garage Faces Side
Garage Spaces 3.0
Fence Fenced, Wrought Iron
Pool Heated, In Ground, Salt Water
Community Features Golf, Near Shopping, Near Trails/Greenway, Park, Playground, Restaurant
Utilities Available Cable Available, Electricity Available, Natural Gas Available, Sewer Available, Underground Utilities
Waterfront Description None
View Other
Roof Type Composition
Street Surface Asphalt
Accessibility None
Handicap Access None
Porch Covered, Front Porch, Patio, Rear Porch, Screened
Total Parking Spaces 3
Private Pool true
Building
Lot Description Back Yard, Corner Lot, Landscaped, Level, Private
Story Two
Foundation Concrete Perimeter
Sewer Public Sewer
Water Public
Architectural Style Traditional
Level or Stories Two
Structure Type Brick 4 Sides
New Construction No
Construction Status Resale
Schools
Elementary Schools Jackson - Atlanta
Middle Schools Willis A. Sutton
High Schools North Atlanta
Others
Senior Community no
Restrictions false
Tax ID 17 009600070093
Special Listing Condition None
Read Less Info
Want to know what your home might be worth? Contact us for a FREE valuation!

Our team is ready to help you sell your home for the highest possible price ASAP

Bought with Ansley Real Estate
"My job is to find and attract mastery-based agents to the office, protect the culture, and make sure everyone is happy! "
GET MORE INFORMATION
Request More Info








