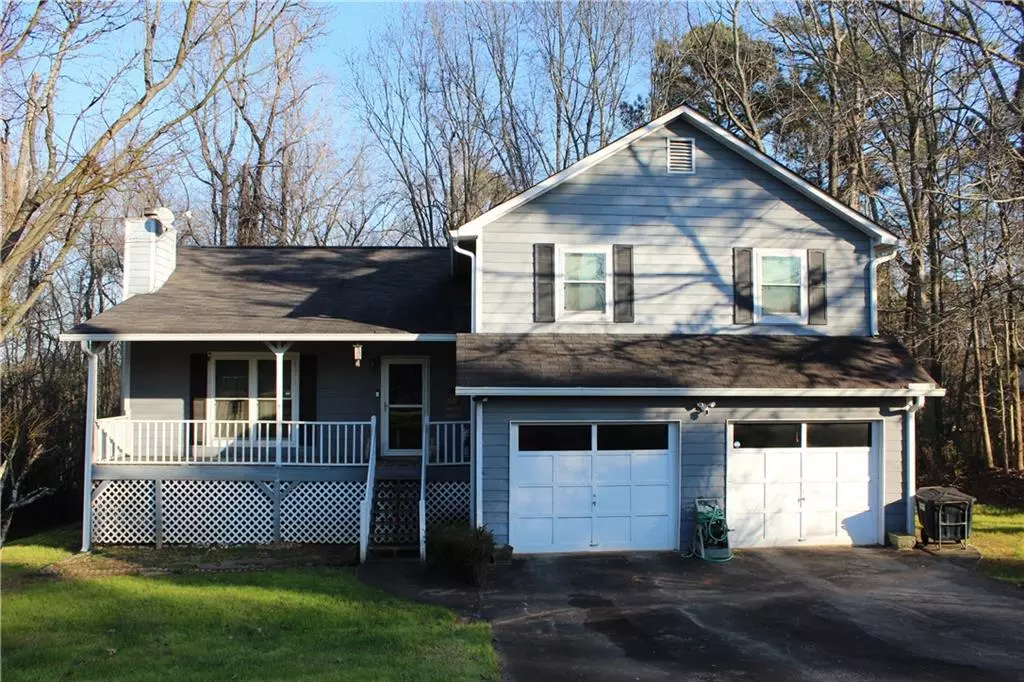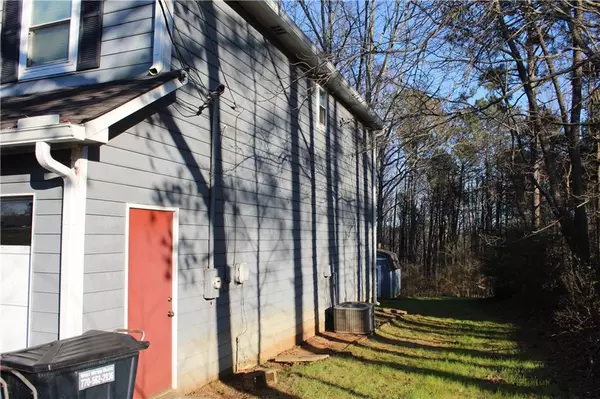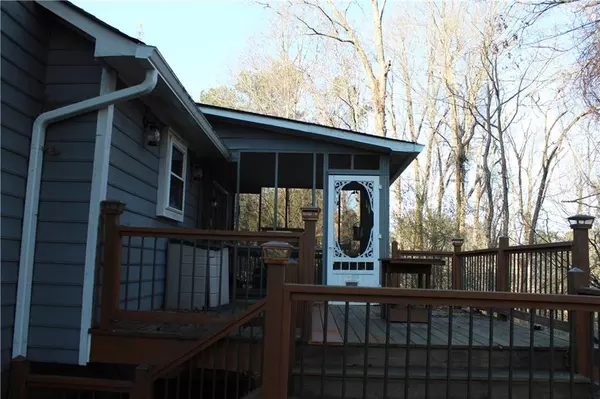$239,900
$239,900
For more information regarding the value of a property, please contact us for a free consultation.
3 Beds
2 Baths
1,920 SqFt
SOLD DATE : 03/31/2022
Key Details
Sold Price $239,900
Property Type Single Family Home
Sub Type Single Family Residence
Listing Status Sold
Purchase Type For Sale
Square Footage 1,920 sqft
Price per Sqft $124
Subdivision Mozley Farms
MLS Listing ID 7001647
Sold Date 03/31/22
Style Contemporary/Modern
Bedrooms 3
Full Baths 2
Construction Status Resale
HOA Y/N No
Year Built 1988
Annual Tax Amount $599
Tax Year 2021
Lot Size 0.568 Acres
Acres 0.5679
Property Description
Step up onto the front porch of the charming well maintained 3b/2b contemporary home. On the main level you will find oversized kithchen, family room with fireplace and dining area. The dining area leads out to a screened in porch then to a multi level deck. Upstairs you will find master with en suite and two secondary bedrooms with second bathroom. Main level and master bedroom upstairs have hardwood floors. There is carpet in the secondary bedrooms. Down on the lower level you find a completed room for game time/office area. Laundry room is in the basement. There is a 2 car garage with a storage bay. There is also a sprinkler system in the garage. The home has Leaf Filter Gutter system on it and the warranty IS transferable to the new owners. There is also a Termite Treatment contract in place with Chandler Exterminators and this is also transferable. The home has Ring cameras and they are staying with the home. Interior pictures coming soon the owner is in the process of packing. There is a cat in the home. The owner will secure it in the master bathroom during showings. Please allow 1 hour notice for showings so the owner can leave and you can tour in private. ****SELLER WILL BE REVIEWING ALL OFFERS ON MONDAY FEB 14TH.
Location
State GA
County Douglas
Lake Name None
Rooms
Bedroom Description Other
Other Rooms Outbuilding
Basement Exterior Entry, Finished
Dining Room Separate Dining Room
Interior
Interior Features Beamed Ceilings
Heating Central
Cooling Ceiling Fan(s), Central Air, Heat Pump
Flooring Hardwood, Vinyl
Fireplaces Number 1
Fireplaces Type Family Room, Living Room
Window Features Double Pane Windows
Appliance Dishwasher, Electric Oven, Gas Cooktop, Microwave, Range Hood
Laundry In Basement
Exterior
Exterior Feature Private Front Entry, Private Rear Entry
Parking Features Driveway, Garage, Garage Door Opener, Garage Faces Front
Garage Spaces 2.0
Fence None
Pool None
Community Features None
Utilities Available Cable Available, Electricity Available, Natural Gas Available, Phone Available, Water Available
Waterfront Description None
View Trees/Woods
Roof Type Composition
Street Surface Asphalt
Accessibility None
Handicap Access None
Porch Covered, Deck
Total Parking Spaces 4
Building
Lot Description Front Yard, Wooded
Story Two
Foundation Slab
Sewer Septic Tank
Water Public
Architectural Style Contemporary/Modern
Level or Stories Two
Structure Type HardiPlank Type
New Construction No
Construction Status Resale
Schools
Elementary Schools Mount Carmel - Douglas
Middle Schools Chestnut Log
High Schools Lithia Springs
Others
Senior Community no
Restrictions false
Tax ID 08991820036
Special Listing Condition None
Read Less Info
Want to know what your home might be worth? Contact us for a FREE valuation!

Our team is ready to help you sell your home for the highest possible price ASAP

Bought with Main Street Renewal, LLC.

"My job is to find and attract mastery-based agents to the office, protect the culture, and make sure everyone is happy! "
GET MORE INFORMATION
Request More Info








