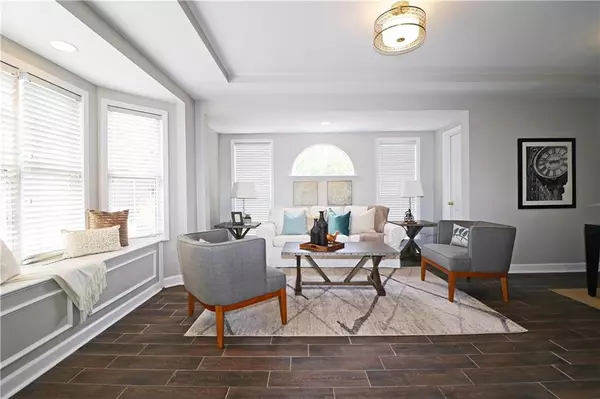$616,500
$629,000
2.0%For more information regarding the value of a property, please contact us for a free consultation.
3 Beds
3.5 Baths
2,460 SqFt
SOLD DATE : 03/28/2022
Key Details
Sold Price $616,500
Property Type Single Family Home
Sub Type Single Family Residence
Listing Status Sold
Purchase Type For Sale
Square Footage 2,460 sqft
Price per Sqft $250
Subdivision Virginia Highland
MLS Listing ID 6964342
Sold Date 03/28/22
Style Traditional
Bedrooms 3
Full Baths 3
Half Baths 1
Construction Status Updated/Remodeled
HOA Y/N No
Year Built 1989
Annual Tax Amount $9,222
Tax Year 2020
Lot Size 1,393 Sqft
Acres 0.032
Property Description
This property has been renovated outside and inside with quality materials. The spacious, flexible, first level can be used as a master bedroom, recreation room, exercise room/ huge office. first level has beautiful wood look, plank tile floors. Large Bathroom with quartz, countertop vanity, separate newly tiled shower and commode room. Circular staircase takes you to the second level, Living room, Half Bath, Laundry & Kitchen with Level 1 Oak hardwood flooring, Fireplace, all new light fixtures. Kitchen has all new GE Stainless Steel appliances, quartz countertops, glass subway tile, gas range. Upper level Updated, two secondary bedrooms with lots of closet space and two full baths. Home has all new electrical outlets, Most windows throughout the house have been replaced, New gutters, new siding, freshly painted inside and out. 3 Decks off each level. Deck on main has been fully wired for a hot tub. Outside community storage shed. Walking distance to restaurants, shopping, walking trails, including the Beltline & Ponce City Market.
Location
State GA
County Fulton
Lake Name None
Rooms
Bedroom Description Master on Main, Roommate Floor Plan, Split Bedroom Plan
Other Rooms Shed(s)
Basement None
Dining Room Great Room, Other
Interior
Interior Features Bookcases, Entrance Foyer, High Ceilings 9 ft Main, Tray Ceiling(s), Walk-In Closet(s)
Heating Central, Forced Air, Natural Gas, Zoned
Cooling Central Air, Zoned
Flooring Carpet, Ceramic Tile, Hardwood
Fireplaces Number 1
Fireplaces Type Factory Built, Gas Starter, Living Room
Window Features Insulated Windows
Appliance Dishwasher, Disposal, Gas Range, Microwave, Other
Laundry In Hall
Exterior
Exterior Feature Balcony, Storage
Garage Driveway, Level Driveway
Fence Fenced
Pool None
Community Features Near Marta, Near Schools, Near Shopping, Near Trails/Greenway, Public Transportation, Restaurant, Sidewalks, Street Lights
Utilities Available Cable Available, Electricity Available, Natural Gas Available, Phone Available, Sewer Available, Water Available
Waterfront Description None
View City
Roof Type Composition
Street Surface Asphalt
Accessibility None
Handicap Access None
Porch Deck, Front Porch, Patio
Total Parking Spaces 3
Building
Lot Description Level
Story Three Or More
Foundation Slab
Sewer Public Sewer
Water Public
Architectural Style Traditional
Level or Stories Three Or More
Structure Type Cement Siding, Other
New Construction No
Construction Status Updated/Remodeled
Schools
Elementary Schools Springdale Park
Middle Schools David T Howard
High Schools Midtown
Others
Senior Community no
Restrictions false
Tax ID 14 001600050933
Ownership Fee Simple
Financing no
Special Listing Condition None
Read Less Info
Want to know what your home might be worth? Contact us for a FREE valuation!

Our team is ready to help you sell your home for the highest possible price ASAP

Bought with Harry Norman Realtors

"My job is to find and attract mastery-based agents to the office, protect the culture, and make sure everyone is happy! "
GET MORE INFORMATION
Request More Info








