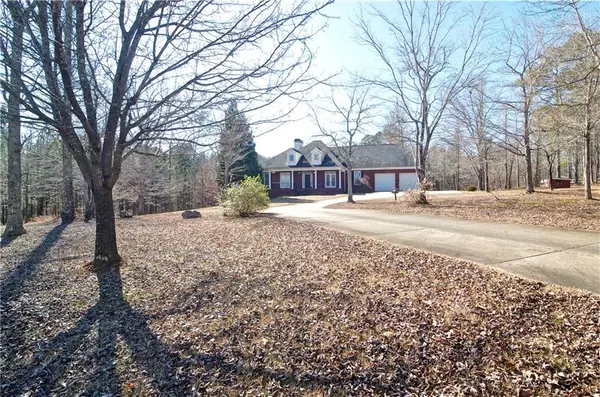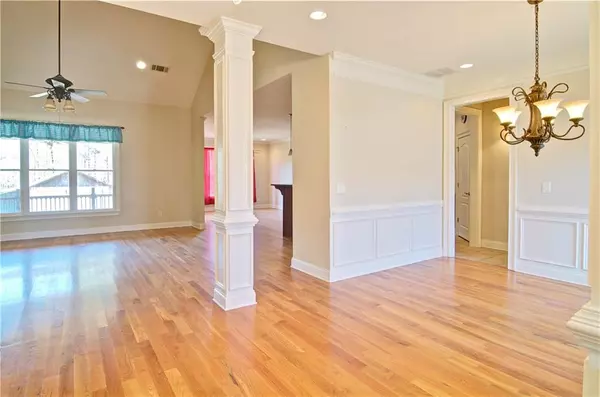$500,000
$525,000
4.8%For more information regarding the value of a property, please contact us for a free consultation.
6 Beds
4.5 Baths
5,636 SqFt
SOLD DATE : 03/28/2022
Key Details
Sold Price $500,000
Property Type Single Family Home
Sub Type Single Family Residence
Listing Status Sold
Purchase Type For Sale
Square Footage 5,636 sqft
Price per Sqft $88
MLS Listing ID 6993310
Sold Date 03/28/22
Style Traditional
Bedrooms 6
Full Baths 4
Half Baths 1
Construction Status Resale
HOA Y/N No
Year Built 2008
Annual Tax Amount $4,406
Tax Year 2021
Lot Size 2.000 Acres
Acres 2.0
Property Description
Custom-built ranch, 4 sided brick home on 2 acres with detached oversized shop/outbuilding. Separate gravel driveway to shop. No HOA & is handicapped accessible. Lots of storage throughout the home on both main and terrace levels. Home provides an abundance of natural light with french doors throughout house. Foyer and formal dining room feature extensive trim package with beautiful chandeliers. Enjoy 10ft ceilings and a vaulted family room. Kitchen includes granite countertops, double oven, gas cooktop, raised dishwasher within island with raised bar, tile backsplash, and stainless steel appliances. Two laundry rooms (main & terrace level). Main level boasts hardwood floors throughout. Terrace level is very spacious with family room, rec. room, multiple office spaces as well as sunroom, full bath, laundry room, & 2 additional rooms. Safe room is a bonus within terrace level. County water services the home. There is a well on the property making outdoor gardening a breeze. Right wing of house is currently set up to support handicap accessibility. All can be easily modified if this feature is not needed allowing for a luxurious master suite! This home has so much potential, schedule your showing today!
Location
State GA
County Haralson
Lake Name None
Rooms
Bedroom Description In-Law Floorplan, Master on Main
Other Rooms Workshop
Basement Daylight, Exterior Entry, Finished, Finished Bath
Main Level Bedrooms 4
Dining Room Separate Dining Room
Interior
Interior Features Cathedral Ceiling(s), Disappearing Attic Stairs, Double Vanity, Entrance Foyer, High Ceilings 10 ft Main, Walk-In Closet(s)
Heating Central, Electric
Cooling Central Air
Flooring Ceramic Tile, Concrete, Hardwood
Fireplaces Number 1
Fireplaces Type Factory Built, Family Room, Gas Starter
Window Features Insulated Windows
Appliance Dishwasher, Double Oven, Electric Oven, Electric Water Heater, Gas Cooktop, Microwave, Range Hood, Refrigerator, Self Cleaning Oven
Laundry Laundry Room, Main Level
Exterior
Exterior Feature Private Front Entry, Private Rear Entry, Private Yard, Storage
Parking Features Driveway, Garage, Garage Door Opener, Garage Faces Front, Kitchen Level, Storage
Garage Spaces 2.0
Fence None
Pool None
Community Features None
Utilities Available Electricity Available, Phone Available, Water Available
Waterfront Description None
View Rural
Roof Type Composition, Shingle
Street Surface Asphalt, Paved
Accessibility Accessible Approach with Ramp, Accessible Bedroom, Ceiling Track, Accessible Doors
Handicap Access Accessible Approach with Ramp, Accessible Bedroom, Ceiling Track, Accessible Doors
Porch Front Porch, Patio, Rear Porch
Total Parking Spaces 2
Building
Lot Description Other
Story One
Foundation Concrete Perimeter
Sewer Septic Tank
Water Public
Architectural Style Traditional
Level or Stories One
Structure Type Brick 4 Sides
New Construction No
Construction Status Resale
Schools
Elementary Schools Buchanan
Middle Schools Haralson County
High Schools Haralson County
Others
Senior Community no
Restrictions false
Tax ID 0099 0058A
Special Listing Condition None
Read Less Info
Want to know what your home might be worth? Contact us for a FREE valuation!

Our team is ready to help you sell your home for the highest possible price ASAP

Bought with RealtyNow, LLC.
"My job is to find and attract mastery-based agents to the office, protect the culture, and make sure everyone is happy! "
GET MORE INFORMATION
Request More Info








