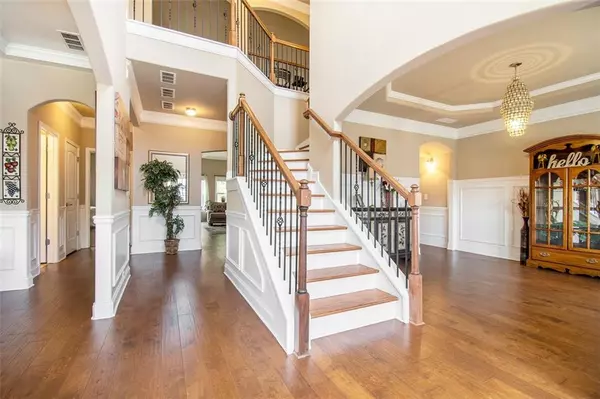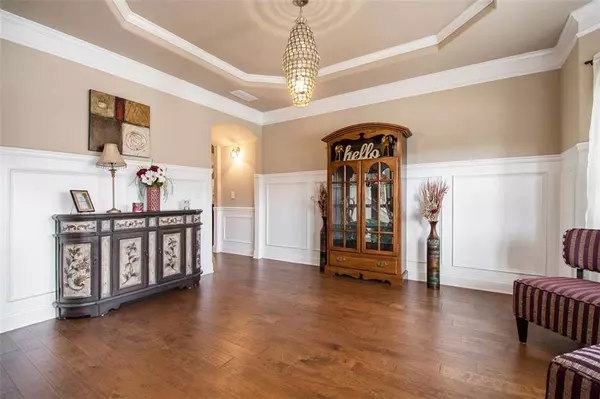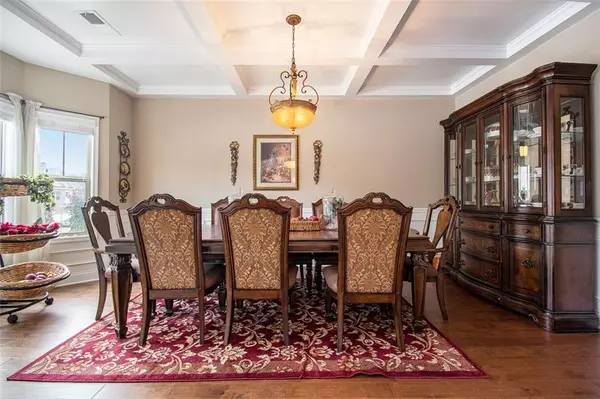$520,000
$545,000
4.6%For more information regarding the value of a property, please contact us for a free consultation.
4 Beds
3 Baths
4,414 SqFt
SOLD DATE : 03/28/2022
Key Details
Sold Price $520,000
Property Type Single Family Home
Sub Type Single Family Residence
Listing Status Sold
Purchase Type For Sale
Square Footage 4,414 sqft
Price per Sqft $117
Subdivision West River Place
MLS Listing ID 6994533
Sold Date 03/28/22
Style Craftsman
Bedrooms 4
Full Baths 3
Construction Status Resale
HOA Fees $250
HOA Y/N Yes
Year Built 2015
Annual Tax Amount $4,774
Tax Year 2021
Lot Size 0.353 Acres
Acres 0.353
Property Description
Beautiful 2 story brick front home is a MUST SEE! The home features over-sized master with sitting area. Master bathroom feels luxurious with a soaker tub & tiled shower. It also features His&Her walk-in closets. The spacious kitchen that features granite counter tops and eat-at island along with 2 separate dining areas you'll be able to entertain the holidays and special events with ease. As well as a bonus & media room. You'll enjoy the wonderful GA seasons by grilling out for the summer and even enjoy a cozy fire in fall. VIDEO TOUR: https://youtu.be/QcVgdB93zvo
Location
State GA
County Douglas
Lake Name Other
Rooms
Bedroom Description Oversized Master, Sitting Room
Other Rooms Garage(s)
Basement None
Main Level Bedrooms 1
Dining Room Separate Dining Room
Interior
Interior Features High Ceilings 10 ft Main, Entrance Foyer 2 Story, Cathedral Ceiling(s), Double Vanity, Beamed Ceilings, Entrance Foyer, His and Hers Closets, High Speed Internet, Tray Ceiling(s), Vaulted Ceiling(s), Walk-In Closet(s)
Heating Central, Natural Gas
Cooling Central Air, Ceiling Fan(s)
Flooring Carpet, Hardwood, Ceramic Tile
Fireplaces Number 2
Fireplaces Type Family Room, Outside
Window Features None
Appliance Dishwasher, Refrigerator, Microwave, Gas Range
Laundry Lower Level
Exterior
Exterior Feature Gas Grill
Parking Features Garage Door Opener, Driveway, Garage Faces Front, Garage
Garage Spaces 2.0
Fence None
Pool None
Community Features Sidewalks, Street Lights
Utilities Available Cable Available, Electricity Available, Natural Gas Available, Phone Available, Sewer Available, Underground Utilities, Water Available
Waterfront Description None
View Lake
Roof Type Composition
Street Surface Asphalt
Accessibility None
Handicap Access None
Porch Rear Porch, Front Porch, Covered, Patio
Total Parking Spaces 2
Building
Lot Description Cul-De-Sac, Back Yard, Front Yard
Story Two
Foundation Slab
Sewer Public Sewer
Water Public
Architectural Style Craftsman
Level or Stories Two
Structure Type Vinyl Siding, Brick Front
New Construction No
Construction Status Resale
Schools
Elementary Schools New Manchester
Middle Schools Factory Shoals
High Schools New Manchester
Others
Senior Community no
Restrictions false
Tax ID 01340150142
Special Listing Condition None
Read Less Info
Want to know what your home might be worth? Contact us for a FREE valuation!

Our team is ready to help you sell your home for the highest possible price ASAP

Bought with Keller Williams Rlty Consultants

"My job is to find and attract mastery-based agents to the office, protect the culture, and make sure everyone is happy! "
GET MORE INFORMATION
Request More Info








