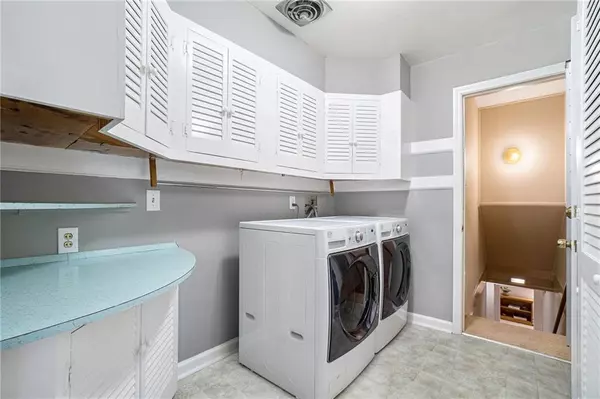$586,000
$550,000
6.5%For more information regarding the value of a property, please contact us for a free consultation.
3 Beds
3 Baths
2,681 SqFt
SOLD DATE : 03/25/2022
Key Details
Sold Price $586,000
Property Type Single Family Home
Sub Type Single Family Residence
Listing Status Sold
Purchase Type For Sale
Square Footage 2,681 sqft
Price per Sqft $218
Subdivision Sagamore Hills
MLS Listing ID 7003112
Sold Date 03/25/22
Style Ranch
Bedrooms 3
Full Baths 3
Construction Status Resale
HOA Y/N No
Year Built 1956
Annual Tax Amount $4,975
Tax Year 2021
Lot Size 0.500 Acres
Acres 0.5
Property Description
Bijou - The Jewel of Sagamore Hills ISO of her next guardian. This exquisitely preserved midcentury ranch must be seen to truly understand her beauty. One of the many special things about Bijou is her spacious and gracious Living room and Dining Room which feel incredibly inviting as you first enter the home. The oversized windows and the expansive feel are different from the typical ranch in the area. At the back of the home is the open, informal living space. The kitchen is open to the keeping room with a fireplace AND the wall was removed between the kitchen/keeping room to what would have been the third bedroom on the main level. It could easily become a 4th bedroom. This open casual living space can be a family room, home office, or anything you might need. The back patio allows for full enjoyment of this large lot with an abundance of trees, bushes, and flowers to enjoy. Two large gracious bedrooms and two full baths complete the main level. The lower level has the 3rd bedroom, (or office/flex space) with a full bath and separate entrance. This is a perfect "home office" space, guest suite, or play area for the kids. There is lots of storage in this home as well: off the carport and in the unfinished portion of the basement. The home is gracious, spacious, has incredible flow and is flexible for today’s living. Peaceful, private, & safe. Can you tell I love this house? You will too! The neighborhood is also pretty special. You must drive through and experience it for yourself. The convenience of this location within the city and within Sagamore Hills can not be stressed enough. So easy to access all there is to see and do in Decatur and Atlanta.
Location
State GA
County Dekalb
Lake Name None
Rooms
Bedroom Description Master on Main
Other Rooms None
Basement Daylight, Exterior Entry, Finished, Interior Entry, Partial
Main Level Bedrooms 2
Dining Room Separate Dining Room
Interior
Interior Features Entrance Foyer, High Ceilings 9 ft Main
Heating Natural Gas
Cooling Central Air
Flooring Hardwood
Fireplaces Number 1
Fireplaces Type Gas Log
Window Features None
Appliance Dishwasher, Disposal, Electric Range
Laundry Laundry Room, Main Level
Exterior
Exterior Feature Private Yard
Garage Carport, Driveway
Fence Back Yard, Fenced
Pool None
Community Features Near Schools, Near Shopping, Park, Restaurant, Street Lights
Utilities Available Cable Available, Electricity Available, Natural Gas Available
Waterfront Description None
View Trees/Woods
Roof Type Composition
Street Surface Paved
Accessibility None
Handicap Access None
Porch Patio
Parking Type Carport, Driveway
Total Parking Spaces 2
Building
Lot Description Back Yard, Private
Story One
Foundation Block
Sewer Public Sewer
Water Public
Architectural Style Ranch
Level or Stories One
Structure Type Brick 4 Sides
New Construction No
Construction Status Resale
Schools
Elementary Schools Sagamore Hills
Middle Schools Henderson - Dekalb
High Schools Lakeside - Dekalb
Others
Senior Community no
Restrictions false
Tax ID 18 159 01 043
Special Listing Condition None
Read Less Info
Want to know what your home might be worth? Contact us for a FREE valuation!

Our team is ready to help you sell your home for the highest possible price ASAP

Bought with Karafotias Realty Company

"My job is to find and attract mastery-based agents to the office, protect the culture, and make sure everyone is happy! "
GET MORE INFORMATION
Request More Info








