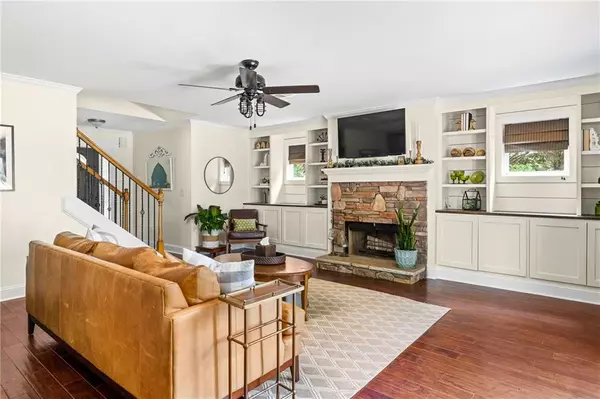$480,000
$415,000
15.7%For more information regarding the value of a property, please contact us for a free consultation.
4 Beds
2.5 Baths
2,498 SqFt
SOLD DATE : 03/24/2022
Key Details
Sold Price $480,000
Property Type Single Family Home
Sub Type Single Family Residence
Listing Status Sold
Purchase Type For Sale
Square Footage 2,498 sqft
Price per Sqft $192
Subdivision Mill Creek Crossing
MLS Listing ID 7006883
Sold Date 03/24/22
Style Farmhouse, Traditional
Bedrooms 4
Full Baths 2
Half Baths 1
Construction Status Resale
HOA Y/N No
Year Built 2002
Annual Tax Amount $3,774
Tax Year 2021
Lot Size 0.460 Acres
Acres 0.46
Property Description
Gorgeous traditional home with modern farmhouse flair, just minutes from downtown Woodstock restaurants and shopping. 4 bedrooms, 2.5 baths. Main level with painted pine shiplap accent walls, hardwood floors, and crown molding. Kitchen featuring Carrera marble countertops, stainless appliances, tile backsplash, and kitchen island opens to large breakfast room. Warm family room with stacked stone fireplace flanked by custom built-ins. Large owner’s suite with vaulted ceiling and walk-in closet. Owner’s bathroom boasts his-and-her vanities, built-in shelving, soaking tub, separate shower, and water closet. Three additional bedrooms all with vaulted ceilings. One of the secondary bedrooms has a fun bonus space attached that could be used as a playroom, home office, or additional storage. Enjoy your morning coffee on the covered front porch. Step outside to the fully fenced backyard with covered patio and playground overlooking the super cute unfinished 2-story building with covered front porch and its own private driveway. Unfinished building in backyard does NOT have any utilities run to it currently. Newer Roof, HVAC, and Water Heater. No HOA!
Location
State GA
County Cherokee
Lake Name None
Rooms
Bedroom Description Other
Other Rooms Outbuilding, Other
Basement None
Dining Room Separate Dining Room
Interior
Interior Features Bookcases, Disappearing Attic Stairs, Double Vanity, High Speed Internet, Low Flow Plumbing Fixtures, Vaulted Ceiling(s), Walk-In Closet(s)
Heating Central
Cooling Ceiling Fan(s), Central Air
Flooring Carpet, Hardwood
Fireplaces Number 1
Fireplaces Type Family Room, Gas Starter
Window Features Double Pane Windows
Appliance Dishwasher, Disposal, Gas Range, Microwave
Laundry Laundry Room, Main Level
Exterior
Exterior Feature Rain Gutters, Storage
Garage Attached, Garage, Garage Door Opener, Garage Faces Front, Kitchen Level
Garage Spaces 2.0
Fence Back Yard, Fenced, Wood
Pool None
Community Features Street Lights
Utilities Available Cable Available, Electricity Available, Natural Gas Available, Phone Available, Sewer Available, Water Available
Waterfront Description None
View Other
Roof Type Composition, Shingle
Street Surface Paved
Accessibility None
Handicap Access None
Porch Covered, Front Porch, Patio, Rear Porch
Parking Type Attached, Garage, Garage Door Opener, Garage Faces Front, Kitchen Level
Total Parking Spaces 2
Building
Lot Description Back Yard, Corner Lot, Front Yard, Landscaped
Story Two
Foundation Slab
Sewer Public Sewer
Water Public
Architectural Style Farmhouse, Traditional
Level or Stories Two
Structure Type Fiber Cement
New Construction No
Construction Status Resale
Schools
Elementary Schools Johnston
Middle Schools Mill Creek
High Schools River Ridge
Others
Senior Community no
Restrictions false
Tax ID 15N16D 001
Special Listing Condition None
Read Less Info
Want to know what your home might be worth? Contact us for a FREE valuation!

Our team is ready to help you sell your home for the highest possible price ASAP

Bought with Century 21 Connect Realty

"My job is to find and attract mastery-based agents to the office, protect the culture, and make sure everyone is happy! "
GET MORE INFORMATION
Request More Info








