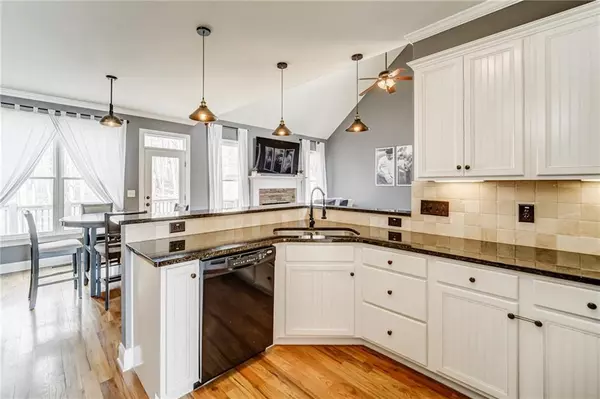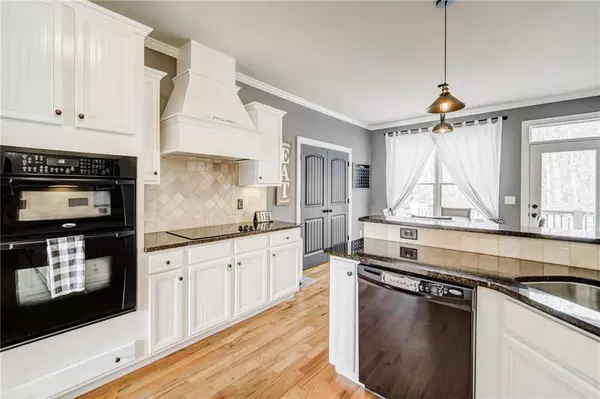$510,000
$440,000
15.9%For more information regarding the value of a property, please contact us for a free consultation.
4 Beds
3.5 Baths
2,707 SqFt
SOLD DATE : 03/21/2022
Key Details
Sold Price $510,000
Property Type Single Family Home
Sub Type Single Family Residence
Listing Status Sold
Purchase Type For Sale
Square Footage 2,707 sqft
Price per Sqft $188
Subdivision Rowland Springs Estates
MLS Listing ID 7003589
Sold Date 03/21/22
Style A-Frame
Bedrooms 4
Full Baths 3
Half Baths 1
Construction Status Resale
HOA Fees $500
HOA Y/N Yes
Year Built 2008
Annual Tax Amount $3,594
Tax Year 2021
Lot Size 1.170 Acres
Acres 1.17
Property Description
Fantastic home located conveniently right off Highway 20 in desirable Rowland Spring Estates community! This 4 bedroom, 3.5 bath home offers a large two-story foyer and living space with hardwood floors throughout the main level! Home has been renovated with modern touches, featuring updated lighting fixtures, steel railings, granite counter tops, and new paint throughout. The dining room is the perfect outlet for everyday meals yet large enough to host those special holiday gatherings. The owner’s suite has been renovated for your contemporary dream, it features a sitting area along with an oversized on-suite bathroom with a separate jacuzzi tub and shower, dual sinks, and both a linen closet and beautiful walk in closet. Head upstairs to a catwalk walkway leading into the bedrooms, overlooking both the entryway foyer and two-story living room. Additional bedrooms upstairs feature a private in law suite with oversized bedroom and its own private bathroom, additional two bedrooms have a shared bathroom and butlers door for additional privacy. Unfinished terrace level is ready for you to make it your own! Framed out and stubbed for a bath, it’s ready for your personal touches! Head outside to this PRIVATE 1.27 acres, then enjoy your custom bonfire area, perfect for entertaining!
Location
State GA
County Bartow
Lake Name None
Rooms
Bedroom Description In-Law Floorplan, Master on Main, Oversized Master
Other Rooms None
Basement Bath/Stubbed, Daylight, Exterior Entry, Unfinished
Main Level Bedrooms 1
Dining Room Separate Dining Room
Interior
Interior Features Coffered Ceiling(s)
Heating Electric, Forced Air
Cooling Ceiling Fan(s), Central Air
Flooring Hardwood
Fireplaces Number 1
Fireplaces Type Gas Starter, Living Room
Window Features Insulated Windows
Appliance Dishwasher
Laundry Laundry Room, Main Level, Mud Room
Exterior
Exterior Feature Private Yard
Parking Features Driveway, Garage, Garage Faces Front
Garage Spaces 2.0
Fence None
Pool None
Community Features Pool
Utilities Available Cable Available, Electricity Available, Phone Available, Underground Utilities, Water Available
Waterfront Description None
View Trees/Woods
Roof Type Composition
Street Surface Paved
Accessibility None
Handicap Access None
Porch Deck
Total Parking Spaces 3
Building
Lot Description Back Yard, Cul-De-Sac, Private, Sloped, Wooded
Story Three Or More
Foundation Concrete Perimeter
Sewer Septic Tank
Water Public
Architectural Style A-Frame
Level or Stories Three Or More
Structure Type Vinyl Siding
New Construction No
Construction Status Resale
Schools
Elementary Schools Cloverleaf
Middle Schools Red Top
High Schools Cass
Others
Senior Community no
Restrictions false
Tax ID 0100D 0002 037
Special Listing Condition None
Read Less Info
Want to know what your home might be worth? Contact us for a FREE valuation!

Our team is ready to help you sell your home for the highest possible price ASAP

Bought with Compass

"My job is to find and attract mastery-based agents to the office, protect the culture, and make sure everyone is happy! "
GET MORE INFORMATION
Request More Info








