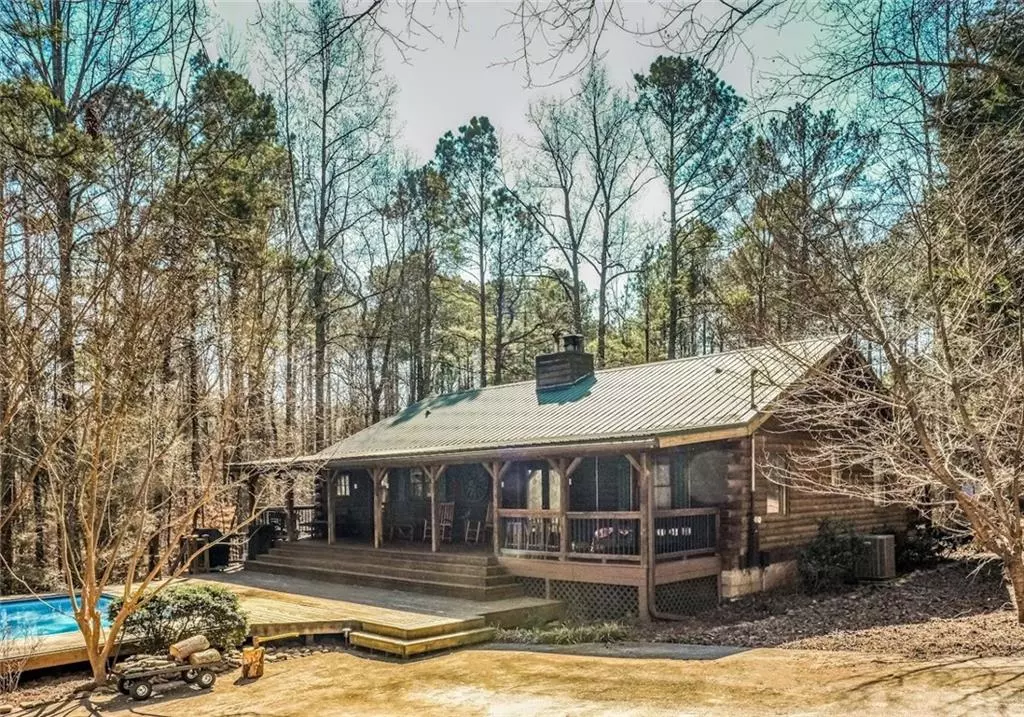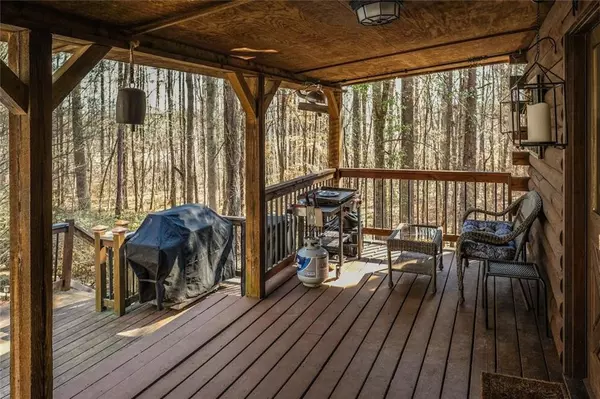$405,000
$395,000
2.5%For more information regarding the value of a property, please contact us for a free consultation.
3 Beds
2 Baths
1,536 SqFt
SOLD DATE : 03/22/2022
Key Details
Sold Price $405,000
Property Type Single Family Home
Sub Type Single Family Residence
Listing Status Sold
Purchase Type For Sale
Square Footage 1,536 sqft
Price per Sqft $263
MLS Listing ID 7002479
Sold Date 03/22/22
Style Country, Rustic
Bedrooms 3
Full Baths 2
Construction Status Resale
HOA Y/N No
Year Built 1988
Annual Tax Amount $2,640
Tax Year 2020
Lot Size 10.120 Acres
Acres 10.12
Property Description
Check out this Cabin Retreat tucked away on a hidden concrete driveway with 10+ Acres of Wooded paradise. This Ranch Level Log Built Home on Partially Finished Basement is complete with 3 Bedrooms, 2 Bathrooms on a split bedroom floor plan.
The Kitchen features a large Island and two French Doors that let in a ton of natural lighting. The Living Room surrounds a large wood burning Fireplace with space for Sectional, Coffee Table, and your furry friends. The Master Bedroom is expansive and includes a large walk-in closet, Double Vanity Sink, and Shower/Tub Combo.
The basement includes a space for a bedroom, a large Recreation/Movie Room, and is equipped with a classic Wood Stove. The Basement already has toilet installed and room for a full bathroom install. Don't forget the Exercise room and Private Music Studio and the Large Concrete Pad right outside the double doors.
Outside you'll find an enormous covered porch, Hybrid Inground Pool with surrounding Decking, Marshmallow Roasting Firepit, a true Barn with Workshop, upstairs loft area, Chicken Coup, and drive-under carport. The HVAC and Water Heater components are all less that 6 years old and the Metal Roof was Replaced in 2007. At $395,000 this is a no-brainer purchase for anyone looking to slow the pace of life while keeping an easy access to Atlanta and the surrounding Metro area.
Location
State GA
County Douglas
Lake Name None
Rooms
Bedroom Description Other
Other Rooms Barn(s), Other
Basement Bath/Stubbed, Daylight, Exterior Entry, Finished, Full, Interior Entry
Main Level Bedrooms 3
Dining Room Other
Interior
Interior Features Double Vanity, Walk-In Closet(s), Other
Heating Central, Electric
Cooling Central Air, Electric Air Filter
Flooring Laminate
Fireplaces Number 2
Fireplaces Type Basement, Factory Built, Living Room, Wood Burning Stove
Window Features None
Appliance Dishwasher, Other
Laundry Upper Level, Other
Exterior
Exterior Feature Other
Garage Carport, Detached
Fence None
Pool Above Ground, In Ground
Community Features Other
Utilities Available Electricity Available, Other
Waterfront Description None
View Other
Roof Type Metal, Other
Street Surface None
Accessibility Accessible Kitchen, Accessible Kitchen Appliances
Handicap Access Accessible Kitchen, Accessible Kitchen Appliances
Porch Deck, Front Porch, Patio
Parking Type Carport, Detached
Total Parking Spaces 3
Private Pool true
Building
Lot Description Wooded
Story One
Foundation See Remarks
Sewer Septic Tank
Water Well
Architectural Style Country, Rustic
Level or Stories One
Structure Type Log
New Construction No
Construction Status Resale
Schools
Elementary Schools Winston
Middle Schools Fairplay
High Schools Alexander
Others
Senior Community no
Restrictions false
Tax ID 01670250032
Ownership Condominium
Financing no
Special Listing Condition None
Read Less Info
Want to know what your home might be worth? Contact us for a FREE valuation!

Our team is ready to help you sell your home for the highest possible price ASAP

Bought with Compass

"My job is to find and attract mastery-based agents to the office, protect the culture, and make sure everyone is happy! "
GET MORE INFORMATION
Request More Info








