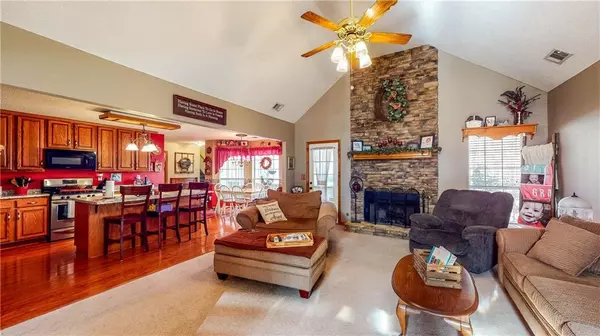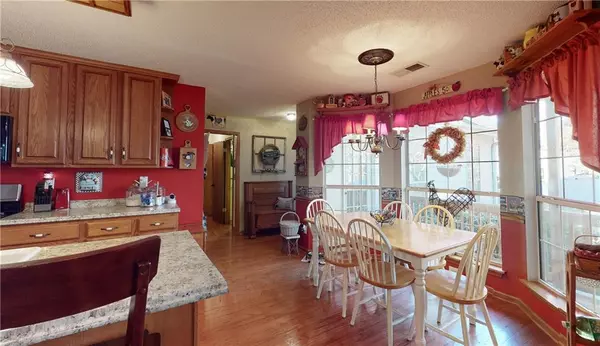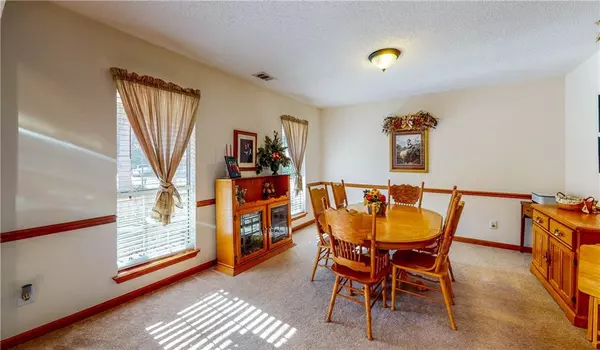$460,000
$495,000
7.1%For more information regarding the value of a property, please contact us for a free consultation.
6 Beds
3.5 Baths
3,682 SqFt
SOLD DATE : 03/23/2022
Key Details
Sold Price $460,000
Property Type Single Family Home
Sub Type Single Family Residence
Listing Status Sold
Purchase Type For Sale
Square Footage 3,682 sqft
Price per Sqft $124
Subdivision Wynbrook
MLS Listing ID 6976497
Sold Date 03/23/22
Style Country, Farmhouse, Rustic
Bedrooms 6
Full Baths 3
Half Baths 1
Construction Status Resale
HOA Y/N No
Year Built 1999
Annual Tax Amount $3,400
Tax Year 2020
Lot Size 0.960 Acres
Acres 0.96
Property Description
Spacious Farmhouse with Full-Sized Finished Basement and Saltwater Pool. Live somewhere you can truly have it all! With no HOA, the possibilities for the finished basement are endless. The basement features a separate exterior entrance with its own garage where you can store a project car, boat, motorcycles, or the in-law's car. In the finished area, you'll find two bedrooms, a full bathroom, a large living room, and plenty of storage space. This home is uniquely positioned between quaint small-town life and big-city adventures! Once you pull out of the driveway, you will be less than 10 minutes from Downtown McDonough, routinely named one of the best small towns around Atlanta. In the other direction, you will be less than 30 minutes from Atlanta and all one of the fastest-growing metro areas in the country has to offer. The first thing you will notice when you pull into the driveway and park in the main garage is the inviting front porch.Once you are inside you will see the large, separate dining room on your left and a warm living room with the fireplace directly in front of you. On your right are two bedrooms with a shared full bathroom. To the left of the living room is a truly country kitchen with a breakfast bar and separate breakfast table where you can sit and see the saltwater pool that is already fenced in and the rest of the 2 Acres that makes up your backyard. Around the corner is the main bedroom with French Doors opening directly to the whirlpool tub. Next to the kitchen is the stairs that go up to the bedroom on the top floor and the stairs that go down into the basement. Look no further if you are looking for privacy, space, and the freedom to create your own dream home.
Location
State GA
County Henry
Lake Name None
Rooms
Bedroom Description In-Law Floorplan, Master on Main, Roommate Floor Plan
Other Rooms Garage(s), Outbuilding, Shed(s)
Basement Exterior Entry, Finished, Finished Bath, Full, Interior Entry
Main Level Bedrooms 3
Dining Room Seats 12+, Separate Dining Room
Interior
Interior Features Double Vanity, High Ceilings 10 ft Main, Tray Ceiling(s)
Heating Central, Electric, Heat Pump, Zoned
Cooling Ceiling Fan(s), Central Air, Heat Pump, Zoned
Flooring Carpet
Fireplaces Number 1
Fireplaces Type Gas Log, Other Room
Window Features None
Appliance Dishwasher, Disposal, Electric Range, Microwave, Refrigerator
Laundry In Hall, Main Level, Mud Room
Exterior
Exterior Feature Private Rear Entry, Storage, Other
Parking Features Drive Under Main Level, Garage, Garage Door Opener, Garage Faces Rear, Garage Faces Side
Garage Spaces 3.0
Fence Wrought Iron
Pool In Ground, Salt Water
Community Features None
Utilities Available Cable Available
Waterfront Description None
View Other
Roof Type Composition
Street Surface Asphalt
Accessibility None
Handicap Access None
Porch Front Porch, Rear Porch
Total Parking Spaces 3
Private Pool true
Building
Lot Description Corner Lot, Cul-De-Sac
Story One and One Half
Foundation Concrete Perimeter
Sewer Septic Tank
Water Public
Architectural Style Country, Farmhouse, Rustic
Level or Stories One and One Half
Structure Type Vinyl Siding
New Construction No
Construction Status Resale
Schools
Elementary Schools Flippen
Middle Schools Eagles Landing
High Schools Eagles Landing
Others
Senior Community no
Restrictions false
Tax ID 073C01130000
Special Listing Condition None
Read Less Info
Want to know what your home might be worth? Contact us for a FREE valuation!

Our team is ready to help you sell your home for the highest possible price ASAP

Bought with BHGRE Metro Brokers

"My job is to find and attract mastery-based agents to the office, protect the culture, and make sure everyone is happy! "
GET MORE INFORMATION
Request More Info








