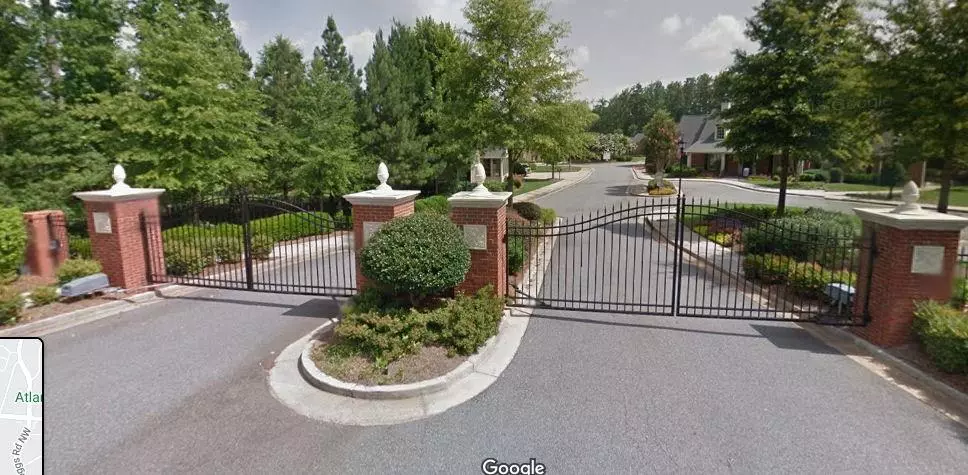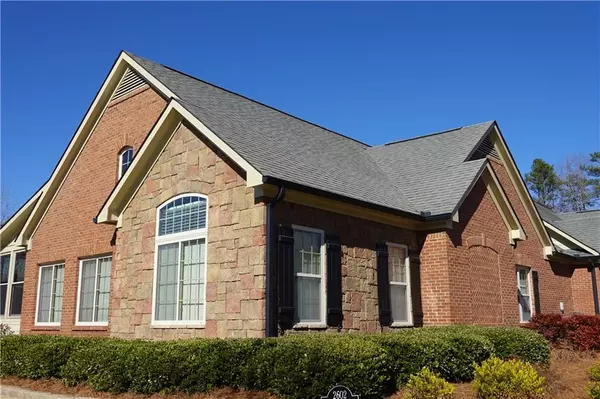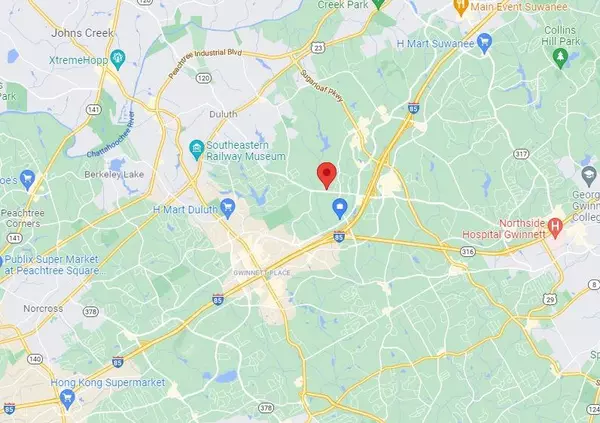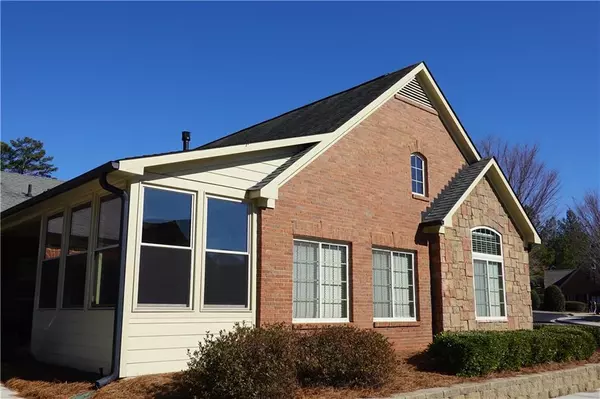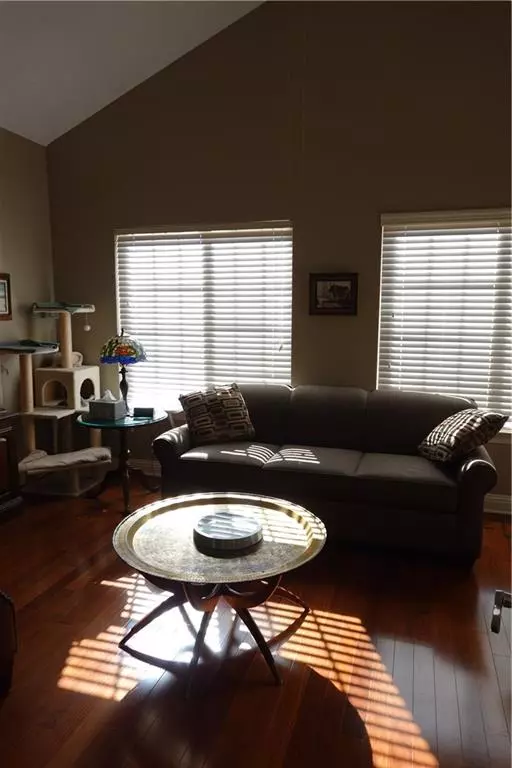$350,000
$400,000
12.5%For more information regarding the value of a property, please contact us for a free consultation.
2 Beds
2 Baths
1,588 SqFt
SOLD DATE : 03/21/2022
Key Details
Sold Price $350,000
Property Type Condo
Sub Type Condominium
Listing Status Sold
Purchase Type For Sale
Square Footage 1,588 sqft
Price per Sqft $220
Subdivision Brookhaven Chase
MLS Listing ID 7005516
Sold Date 03/21/22
Style Craftsman
Bedrooms 2
Full Baths 2
Construction Status Resale
HOA Y/N Yes
Year Built 2007
Annual Tax Amount $1,674
Tax Year 2021
Lot Size 435 Sqft
Acres 0.01
Property Description
A craftsman all brick and stone luxury single-story condo with a large great room floor plan features 2 large bedrooms with new hardwood floors and new spacious bathrooms with new glass shower doors, all new custom cabinets, linen closets, new tile floors and new quartz countertops. Both bedrooms have large walk-in closets.
Located in a quiet and highly desirable Gated Active Adult Community (55+) with a Pool, Club House and Gym. This craftsman 1588 sq ft home has 14 foot vaulted ceilings, a gas fireplace in the living room and beautiful hardwood floors throughout. An open kitchen with granite counter tops and breakfast bar overlooks the main living area.
Double French doors separate the spacious sunroom that has lots of natural light and is a great place for relaxing with your morning coffee, or a good book. There is a fully enclosed sun porch with a slate floor and new thermo pane windows and a storm door, including screens. The new front glass storm door is a heavy-duty unbreakable safety insulated door. There are 5 ceiling fans throughout.
In the 2-car attached garage, there is a new (2018) 50-gallon gas water heater. The garage is wired for and includes a plug in EV (electric car) class 2 battery charger. The garage door opener is a new (2018) Chamberlin model that can be controlled remotely from a cell phone. The HVAC system which can be remotely controlled by cell phone, is new (2020) and includes an AprilAire heavy duty air filtering system with MERV 16 filters.
The whole home is protected by a monitored “Simplisafe” security system. The home is wired for Spectrum/Charter internet and cable TV service. It is also wired for ATT Uverse/Comcast cable and TV. The interior of this home was recently professionally repainted (2017) with walls, in a soothing soft color and the ceilings a pleasant soft white.
All of the stainless steel appliances are included and are top of the line, LG, Whirlpool and Kitchen Aid, purchased in 2017. A new oversized Insinkerator garbage disposal, a new LG French door refrigerator, a Kitchen Aid dishwasher, a new Whirlpool glass top stove/oven combination, a Whirlpool microwave, and a stacked LG oversized washer and dryer in the laundry room. They have been rarely used due to the home being only lived in seasonally.
This beautiful condo is within a few miles of fine restaurants, grocery and specialty stores, Costco, H-MART, ASSI Market, the famous huge McDaniel Farm Park, Interstate I-85, and the lovely downtown Duluth, GA. It is move-in ready.
Location
State GA
County Gwinnett
Lake Name None
Rooms
Bedroom Description Master on Main, Oversized Master, Split Bedroom Plan
Other Rooms Garage(s)
Basement None
Main Level Bedrooms 2
Dining Room Great Room, Seats 12+
Interior
Interior Features High Ceilings 10 ft Lower
Heating Central, Forced Air, Heat Pump, Natural Gas
Cooling Ceiling Fan(s), Central Air, Zoned
Flooring Ceramic Tile, Hardwood
Fireplaces Number 1
Fireplaces Type Factory Built, Gas Log, Gas Starter
Window Features Double Pane Windows, Insulated Windows, Plantation Shutters
Appliance Dishwasher, Disposal, Double Oven, Dryer, Electric Range, Gas Water Heater, Microwave, Range Hood, Refrigerator
Laundry Laundry Room, Main Level
Exterior
Exterior Feature Private Front Entry, Rain Gutters
Parking Features Attached, Garage, Garage Door Opener, Kitchen Level
Garage Spaces 2.0
Fence None
Pool None
Community Features Clubhouse, Fitness Center, Gated, Homeowners Assoc, Meeting Room, Near Shopping, Near Trails/Greenway, Park, Playground, Pool
Utilities Available Cable Available, Electricity Available, Natural Gas Available, Phone Available, Sewer Available, Underground Utilities, Water Available
Waterfront Description None
View Rural
Roof Type Composition, Shingle
Street Surface Concrete
Accessibility Accessible Bedroom, Accessible Entrance, Accessible Full Bath, Grip-Accessible Features, Accessible Kitchen, Accessible Kitchen Appliances, Accessible Washer/Dryer
Handicap Access Accessible Bedroom, Accessible Entrance, Accessible Full Bath, Grip-Accessible Features, Accessible Kitchen, Accessible Kitchen Appliances, Accessible Washer/Dryer
Porch Covered, Glass Enclosed, Patio, Screened
Total Parking Spaces 2
Building
Lot Description Cul-De-Sac, Landscaped, Level
Story One
Foundation Slab
Sewer Public Sewer
Water Public
Architectural Style Craftsman
Level or Stories One
Structure Type Brick 3 Sides, Stone
New Construction No
Construction Status Resale
Schools
Elementary Schools Harris
Middle Schools Hull
High Schools Duluth
Others
HOA Fee Include Maintenance Structure, Maintenance Grounds, Pest Control
Senior Community no
Restrictions true
Tax ID R7117 397
Ownership Condominium
Acceptable Financing Cash, Conventional
Listing Terms Cash, Conventional
Financing yes
Special Listing Condition None
Read Less Info
Want to know what your home might be worth? Contact us for a FREE valuation!

Our team is ready to help you sell your home for the highest possible price ASAP

Bought with Keller Williams North Atlanta
"My job is to find and attract mastery-based agents to the office, protect the culture, and make sure everyone is happy! "
GET MORE INFORMATION
Request More Info



