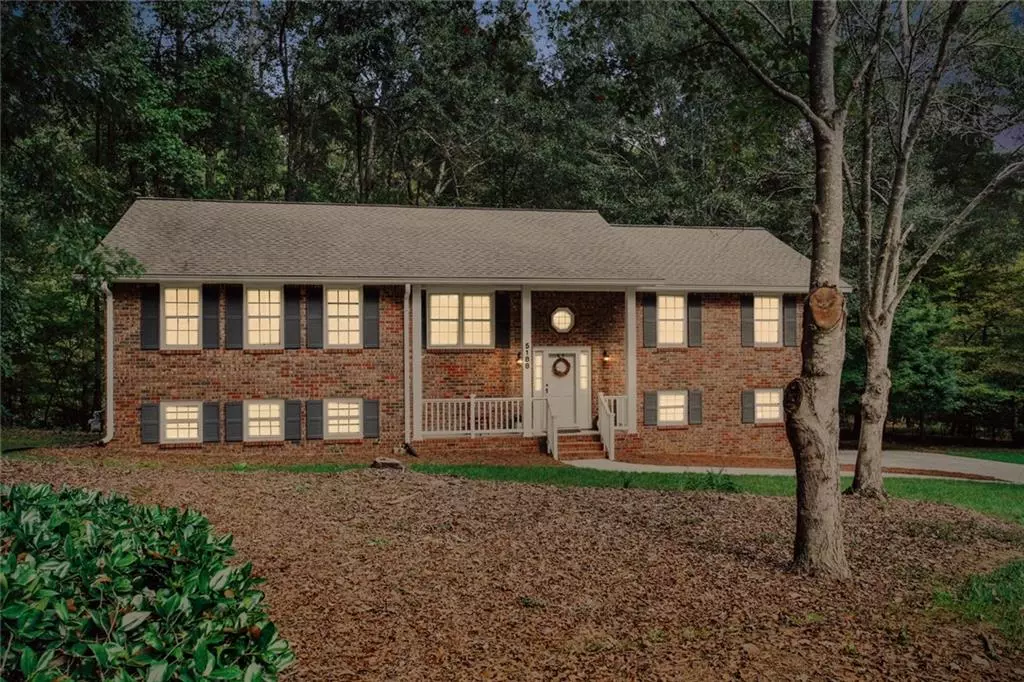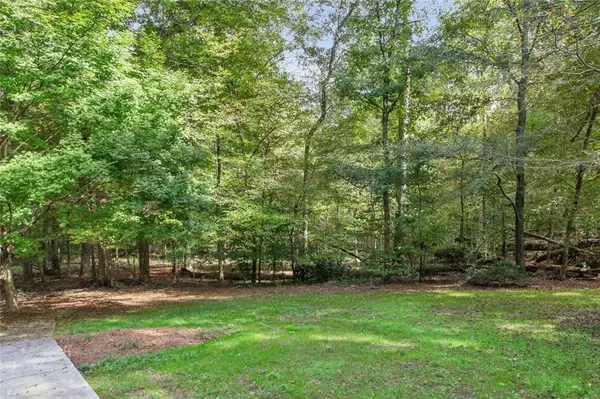$532,000
$549,000
3.1%For more information regarding the value of a property, please contact us for a free consultation.
3 Beds
3 Baths
2,920 SqFt
SOLD DATE : 03/16/2022
Key Details
Sold Price $532,000
Property Type Single Family Home
Sub Type Single Family Residence
Listing Status Sold
Purchase Type For Sale
Square Footage 2,920 sqft
Price per Sqft $182
Subdivision Plantation Place
MLS Listing ID 6998873
Sold Date 03/16/22
Style Ranch, Other
Bedrooms 3
Full Baths 3
Construction Status Resale
HOA Fees $500
HOA Y/N Yes
Year Built 1984
Annual Tax Amount $1,086
Tax Year 2021
Lot Size 2.830 Acres
Acres 2.83
Property Description
Come home to Peaceful Tranquility with your Private Estate! Spend breakfast or evenings on your deck or in your screened porch overlooking your 2.8 acres of protected nature. Enjoy counting the deer and wildlife who love this tract of land. Inside, you are welcomed to the main level with all it's feelings of "Light, Bright, Spacious and Pristine". Great Room with vaulted ceiling and exposed beams has room for dining, reading, relaxing. Masonry Fireplace will warm your winter if it's too cold for the back porches.
Master BR with walk-in closet is off to one side of the great room with 2 other spacious BR's and a full bath on opposite side. The eat-in kitchen, adjacent to screened porch, is wonderfully updated: White cabs & stone countertop, New flooring, New appliances, New lighting...so much to take in.
Downstairs you have 2 Day lit basement rooms to decide how they will be used. Space is Perfect for Game room, Home office, even in-law suite possible due to the "unique" full bath. There is easy, step-less access to the garage from this level, also day lit.
Original owners took such good care-you will feel the "Good Bones" of this 4 sided brick. New or Recent: Driveway, HVAC, Water Heater, Roof.
Recent interior updates: The Total Kitchen; Carpeting, Lighting, Interior Paint throughout the main level.
Bring your buyers to see and feel all that this home in this location has to offer.
LOCATION!! AWARD WINNING SCHOOLS!! SHOPPING!! RESTAURANTS!! Active SWIM & TENNIS in a FANTASTIC Neighborhood where it's rare to find a home for sale. You will Love this Close-In location near Roswell, Alpharetta & downtown Marietta with easy access to GA 400 or I-75 for commuters.
SO BRING ALL OFFERS!! Seller is motivated and Title Search is complete on this Estate Property with added acreage.
Location
State GA
County Cobb
Lake Name None
Rooms
Bedroom Description Master on Main, Roommate Floor Plan, Other
Other Rooms Outbuilding
Basement Daylight, Driveway Access, Exterior Entry, Finished, Finished Bath, Interior Entry
Main Level Bedrooms 3
Dining Room Dining L, Open Concept
Interior
Interior Features Beamed Ceilings, Cathedral Ceiling(s), Disappearing Attic Stairs, Entrance Foyer 2 Story, Walk-In Closet(s)
Heating Central, Forced Air, Natural Gas
Cooling Attic Fan, Ceiling Fan(s), Central Air, Whole House Fan
Flooring Carpet, Ceramic Tile, Concrete, Other
Fireplaces Number 1
Fireplaces Type Great Room, Masonry, Wood Burning Stove
Window Features Storm Window(s)
Appliance Dishwasher, Disposal, Electric Cooktop, Electric Oven, Electric Range, Gas Water Heater, Microwave, Self Cleaning Oven
Laundry In Kitchen, Main Level
Exterior
Exterior Feature Private Front Entry, Private Rear Entry, Private Yard, Rain Gutters, Storage
Garage Attached, Drive Under Main Level, Driveway, Garage, Garage Door Opener, Garage Faces Side, Level Driveway
Garage Spaces 2.0
Fence Back Yard
Pool None
Community Features Homeowners Assoc, Near Schools, Near Shopping, Near Trails/Greenway, Playground, Pool, Street Lights, Tennis Court(s)
Utilities Available Cable Available, Electricity Available, Natural Gas Available
Waterfront Description Creek
View Rural, Trees/Woods
Roof Type Shingle
Street Surface Asphalt, Other
Accessibility Grip-Accessible Features
Handicap Access Grip-Accessible Features
Porch Covered, Deck, Enclosed, Front Porch, Rear Porch, Screened
Parking Type Attached, Drive Under Main Level, Driveway, Garage, Garage Door Opener, Garage Faces Side, Level Driveway
Total Parking Spaces 2
Building
Lot Description Creek On Lot, Cul-De-Sac, Level, Private, Sloped, Wooded
Story Two
Foundation Brick/Mortar, Concrete Perimeter
Sewer Public Sewer
Water Public
Architectural Style Ranch, Other
Level or Stories Two
Structure Type Brick 4 Sides, Concrete
New Construction No
Construction Status Resale
Schools
Elementary Schools Timber Ridge - Cobb
Middle Schools Dodgen
High Schools Walton
Others
Senior Community no
Restrictions true
Tax ID 01020400070
Special Listing Condition None
Read Less Info
Want to know what your home might be worth? Contact us for a FREE valuation!

Our team is ready to help you sell your home for the highest possible price ASAP

Bought with Atlanta Communities

"My job is to find and attract mastery-based agents to the office, protect the culture, and make sure everyone is happy! "
GET MORE INFORMATION
Request More Info








