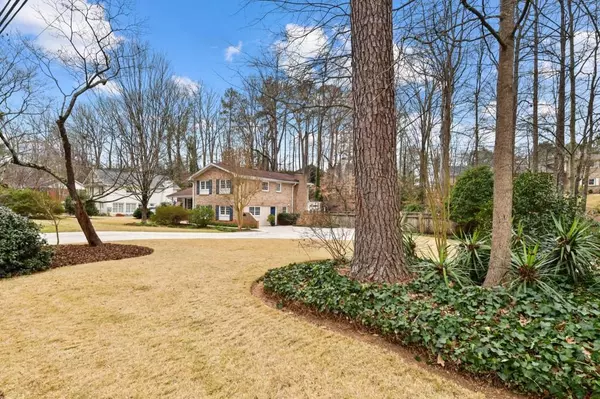$825,000
$850,000
2.9%For more information regarding the value of a property, please contact us for a free consultation.
4 Beds
3 Baths
3,143 SqFt
SOLD DATE : 03/16/2022
Key Details
Sold Price $825,000
Property Type Single Family Home
Sub Type Single Family Residence
Listing Status Sold
Purchase Type For Sale
Square Footage 3,143 sqft
Price per Sqft $262
Subdivision Brittany
MLS Listing ID 6998692
Sold Date 03/16/22
Style Traditional
Bedrooms 4
Full Baths 3
Construction Status Resale
HOA Y/N No
Year Built 1968
Annual Tax Amount $7,457
Tax Year 2021
Lot Size 0.700 Acres
Acres 0.7
Property Description
This 4BR/3BA brick home is move-in ready in the prestigious Brittany neighborhood - or add your custom flare to this gem! This home boasts an amazing .7-acre corner lot with mature landscaping, rocking chair front porch, large rear deck, patio, sunroom, swimming pool, and a bridge over a babbling brook to more backyard wooded space! Pull up the ample driveway with parking pad to either the 2nd entry on the lower level (great for a home office / guest suite), or to the spacious rocking chair front porch and enjoy the neighborhood views. Ceramic tile, gleaming hardwood floors, and newly painted interior welcome you into this bright and cheery home. This home features a living room, dining room, large kitchen with gas cooktop, double wall oven, pantry, breakfast bar, and a big breakfast room overlooking the main level deck plus the pool below. Laundry located in breakfast room also provides addt'l pantry space. The lower level features a large bonus room with exterior entry, full bath, and a family room with cozy brick surround fireplace to cuddle up to on cool nights. Enjoy your beautiful backyard from the comfort of the spacious sunroom with skylight looking out to your sparkling pool to enjoy in the summertime. The sleeping wing features an oversized master suite with ensuite bath, and an updated hall bath with skylight for wonderful natural light. The 3 secondary bedrooms all include hardwood floors, higher windows for awesome natural light & space for a desk below them (no wasted space!) plus great closet space. Additional storage space in the shed plus an irrigation system makes maintaining the yard a breeze. Enjoy a stroll around Silver Lake or head to the coveted Brittany club for a swim meet, social event or a game of tennis. Welcome home!
Location
State GA
County Dekalb
Lake Name None
Rooms
Bedroom Description In-Law Floorplan, Oversized Master
Other Rooms Shed(s)
Basement Bath/Stubbed, Daylight, Exterior Entry, Finished, Finished Bath, Full
Dining Room Seats 12+, Separate Dining Room
Interior
Interior Features Disappearing Attic Stairs, Entrance Foyer, Vaulted Ceiling(s)
Heating Central, Natural Gas
Cooling Ceiling Fan(s), Central Air
Flooring Ceramic Tile, Hardwood
Fireplaces Number 1
Fireplaces Type Family Room, Gas Log, Masonry
Window Features Skylight(s)
Appliance Dishwasher, Disposal, Double Oven, Dryer, Gas Range, Gas Water Heater, Microwave, Range Hood, Refrigerator, Washer
Laundry In Kitchen, Laundry Room, Main Level
Exterior
Exterior Feature Gas Grill, Rain Gutters, Rear Stairs, Storage
Parking Features Driveway, Level Driveway, Parking Pad
Fence Back Yard, Fenced, Privacy, Wood, Wrought Iron
Pool In Ground
Community Features Clubhouse, Lake, Near Marta, Near Schools, Near Shopping, Near Trails/Greenway, Playground, Pool, Public Transportation, Restaurant, Street Lights, Tennis Court(s)
Utilities Available Cable Available, Electricity Available, Natural Gas Available, Phone Available, Sewer Available, Water Available
Waterfront Description Stream
View Other
Roof Type Composition, Ridge Vents
Street Surface Paved
Accessibility None
Handicap Access None
Porch Deck, Front Porch, Patio
Total Parking Spaces 4
Private Pool true
Building
Lot Description Back Yard, Corner Lot, Front Yard, Landscaped, Level, Wooded
Story Multi/Split
Foundation Slab
Sewer Public Sewer
Water Public
Architectural Style Traditional
Level or Stories Multi/Split
Structure Type Brick 4 Sides, Wood Siding
New Construction No
Construction Status Resale
Schools
Elementary Schools Montgomery
Middle Schools Chamblee
High Schools Chamblee Charter
Others
Senior Community no
Restrictions false
Tax ID 18 303 02 076
Ownership Fee Simple
Financing no
Special Listing Condition None
Read Less Info
Want to know what your home might be worth? Contact us for a FREE valuation!

Our team is ready to help you sell your home for the highest possible price ASAP

Bought with Dorsey Alston Realtors
"My job is to find and attract mastery-based agents to the office, protect the culture, and make sure everyone is happy! "
GET MORE INFORMATION
Request More Info








