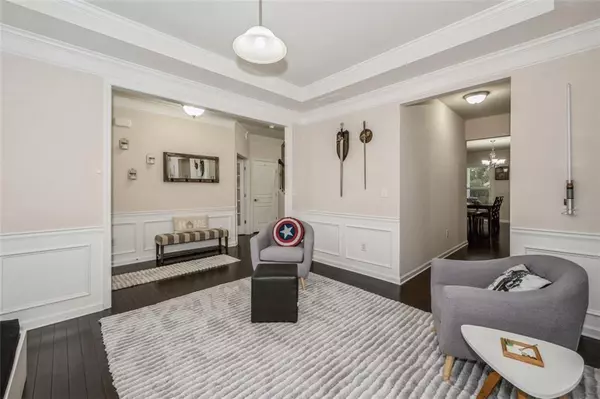$600,000
$559,900
7.2%For more information regarding the value of a property, please contact us for a free consultation.
4 Beds
2.5 Baths
3,162 SqFt
SOLD DATE : 03/16/2022
Key Details
Sold Price $600,000
Property Type Single Family Home
Sub Type Single Family Residence
Listing Status Sold
Purchase Type For Sale
Square Footage 3,162 sqft
Price per Sqft $189
Subdivision Woodview Enclave
MLS Listing ID 6998525
Sold Date 03/16/22
Style Traditional
Bedrooms 4
Full Baths 2
Half Baths 1
Construction Status Resale
HOA Fees $1,075
HOA Y/N Yes
Year Built 2016
Annual Tax Amount $3,875
Tax Year 2020
Lot Size 9,016 Sqft
Acres 0.207
Property Description
Fantastic four bedroom, two and half bath corner lot home conveniently located just minutes from shopping, restaurants and parks. Home is filled with several flex spaces you will love. The current homeowner is using the dining room as an area great for children. The kitchen has another amazing flex space perfect for a home office or study space. Upstairs you will find a sizable loft area ideal as a TV/entertainment area. The kitchen boasts white cabinets, granite countertops and stainless steal appliances. The kitchen refrigerator remains with the home! There is lots of great counterspace. Don't miss the THREE car garage, you read that right, there is a tandem THREE car garage in this home. This feature will bring you joy...the mud room closet is full of shelves making a perfect space for shoes, purses, bags, etc. Upstairs you will find a large owner's retreat with walk-in closet, double vanity bathroom sinks and separate tub/shower. The laundry room has been customized with lots of cabinets and a utility sink. Outside you will enjoy the covered, extended patio and level lot. The Woodview Enclave subdivision has a pool, tennis courts and lake for fishing. All of this in the highly desirable Cherokee County School District and right around the corner from downtown Woodstock.
Location
State GA
County Cherokee
Lake Name None
Rooms
Bedroom Description Oversized Master
Other Rooms None
Basement None
Dining Room Separate Dining Room, Great Room
Interior
Interior Features Double Vanity, Disappearing Attic Stairs, High Speed Internet, Entrance Foyer, Tray Ceiling(s), Walk-In Closet(s)
Heating Central, Forced Air, Natural Gas
Cooling Central Air
Flooring Carpet, Hardwood
Fireplaces Number 1
Fireplaces Type Family Room, Factory Built, Gas Starter, Glass Doors
Window Features Insulated Windows
Appliance Dishwasher, Disposal, Refrigerator, Gas Water Heater, Gas Oven, Microwave, Self Cleaning Oven
Laundry Laundry Room, Upper Level
Exterior
Exterior Feature Private Yard
Parking Features Attached, Garage, Driveway, Garage Faces Front, Level Driveway
Garage Spaces 3.0
Fence None
Pool None
Community Features Clubhouse, Homeowners Assoc, Lake, Pool, Sidewalks, Street Lights
Utilities Available Cable Available, Electricity Available, Natural Gas Available, Phone Available, Underground Utilities, Water Available
Waterfront Description None
View Other
Roof Type Composition
Street Surface Asphalt
Accessibility None
Handicap Access None
Porch Deck, Patio
Total Parking Spaces 3
Building
Lot Description Level, Landscaped
Story Two
Foundation Slab
Sewer Public Sewer
Water Public
Architectural Style Traditional
Level or Stories Two
Structure Type Brick Front, Cement Siding
New Construction No
Construction Status Resale
Schools
Elementary Schools Little River
Middle Schools Mill Creek
High Schools River Ridge
Others
Senior Community no
Restrictions false
Tax ID 15N23J 091
Special Listing Condition None
Read Less Info
Want to know what your home might be worth? Contact us for a FREE valuation!

Our team is ready to help you sell your home for the highest possible price ASAP

Bought with Harry Norman REALTORS

"My job is to find and attract mastery-based agents to the office, protect the culture, and make sure everyone is happy! "
GET MORE INFORMATION
Request More Info








