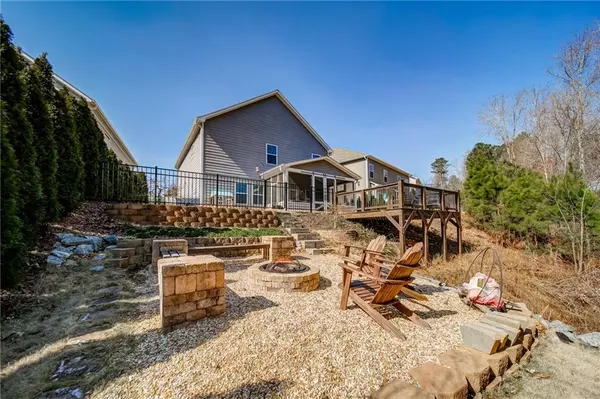$510,000
$470,000
8.5%For more information regarding the value of a property, please contact us for a free consultation.
4 Beds
3 Baths
2,600 SqFt
SOLD DATE : 03/10/2022
Key Details
Sold Price $510,000
Property Type Single Family Home
Sub Type Single Family Residence
Listing Status Sold
Purchase Type For Sale
Square Footage 2,600 sqft
Price per Sqft $196
Subdivision Waters Edge @ River Park
MLS Listing ID 7004453
Sold Date 03/10/22
Style Craftsman, Traditional
Bedrooms 4
Full Baths 3
Construction Status Resale
HOA Fees $140
HOA Y/N Yes
Year Built 2015
Annual Tax Amount $3,546
Tax Year 2021
Lot Size 7,840 Sqft
Acres 0.18
Property Description
Pause here and take a look at what this HGTV worthy home has to offer. Located in the active swim/tennis community of River Park. Just minutes to the hip restaurants & trails of Downtown Woodstock, shopping @The Outlets of Atlanta, & biking/kayaking @Rope Mill Park. Original Owners did not hold back on the interior & backyard upgrades. From the time you step inside & experience the tall ceilings, you will marvel at the 7inch wide European White Oak hardwood floors throughout the main level. All upgraded light fixtures. Every room is freshly painted & trimmed w/extras- accent walls, Shiplap, custom LED lit built-ins, thicker baseboards, Smart LED Alexa-ready lights, NEST thermostats, & tankless water heater. White ledger stone gas Fireplace. Full bath on main w/stunning black & white granite countertop. The luxurious eat-in Kitchen boasts KitchenAid appliances w/5 burner gas stove, Marble backsplash, White Shaker cabinets w/soft-close drawers, & mudroom. Check out the tranquil backyard & TV ready, vaulted screened-in porch w/wow-factor double sliding BARN DOORS! Gorgeous varieties of Japanese maple trees & bordered w/35 emerald green Arborvitae trees. You have multiple options to enjoy the private greenspace behind the property from the grilling deck or step down to the brick fire pit ring & just chill. How about upstairs? Tall ceilings once again throughout. 3 secondary bedrooms w/large walk-in closets, laundry room, leathered granite double vanity sink, & to save the best for last- the owner’s suite! Oversized bedroom w/sitting space, faux fireplace, BRAND NEW RENOVATED BATH - New Tiled Shower w/Frameless Door, shiplap, leathered granite double Vanity, private toilet room, & huge walk-in closet w/custom built-in organizers. Try to compare this home with new construction on the market. The amount of improvements made doesn't even compare!!!
Location
State GA
County Cherokee
Lake Name None
Rooms
Bedroom Description Oversized Master, Split Bedroom Plan
Other Rooms None
Basement None
Dining Room Great Room, Open Concept
Interior
Interior Features Bookcases, Double Vanity, Entrance Foyer, High Ceilings 9 ft Lower, High Ceilings 9 ft Upper, High Speed Internet, His and Hers Closets, Smart Home, Tray Ceiling(s), Vaulted Ceiling(s), Walk-In Closet(s), Other
Heating Central, Forced Air, Natural Gas, Zoned
Cooling Ceiling Fan(s), Central Air, Zoned
Flooring Carpet, Ceramic Tile, Hardwood
Fireplaces Number 1
Fireplaces Type Factory Built, Gas Log, Gas Starter, Glass Doors, Living Room
Window Features Double Pane Windows, Insulated Windows, Shutters
Appliance Dishwasher, Disposal, Gas Oven, Gas Range, Microwave, Range Hood
Laundry In Hall, Laundry Room, Mud Room, Upper Level
Exterior
Exterior Feature Private Yard, Other
Parking Features Driveway, Garage, Garage Door Opener, Garage Faces Front, Kitchen Level, Level Driveway
Garage Spaces 2.0
Fence Back Yard, Fenced, Wrought Iron
Pool None
Community Features Clubhouse, Fitness Center, Homeowners Assoc, Near Schools, Near Shopping, Near Trails/Greenway, Park, Playground, Pool, Sidewalks, Street Lights, Tennis Court(s)
Utilities Available Cable Available, Electricity Available, Natural Gas Available, Phone Available, Sewer Available, Underground Utilities, Water Available
Waterfront Description None
View Trees/Woods
Roof Type Composition, Shingle
Street Surface Asphalt, Paved
Accessibility None
Handicap Access None
Porch Covered, Deck, Enclosed, Front Porch, Patio, Rear Porch, Screened
Total Parking Spaces 2
Building
Lot Description Back Yard, Front Yard, Landscaped, Level, Sloped, Wooded
Story Two
Foundation Slab
Sewer Public Sewer
Water Public
Architectural Style Craftsman, Traditional
Level or Stories Two
Structure Type Cement Siding, Stone
New Construction No
Construction Status Resale
Schools
Elementary Schools Woodstock
Middle Schools Woodstock
High Schools Woodstock
Others
HOA Fee Include Maintenance Grounds, Reserve Fund, Swim/Tennis, Trash
Senior Community no
Restrictions false
Tax ID 15N16F 499
Acceptable Financing Cash, Conventional
Listing Terms Cash, Conventional
Special Listing Condition None
Read Less Info
Want to know what your home might be worth? Contact us for a FREE valuation!

Our team is ready to help you sell your home for the highest possible price ASAP

Bought with Virtual Properties Realty.com

"My job is to find and attract mastery-based agents to the office, protect the culture, and make sure everyone is happy! "
GET MORE INFORMATION
Request More Info








