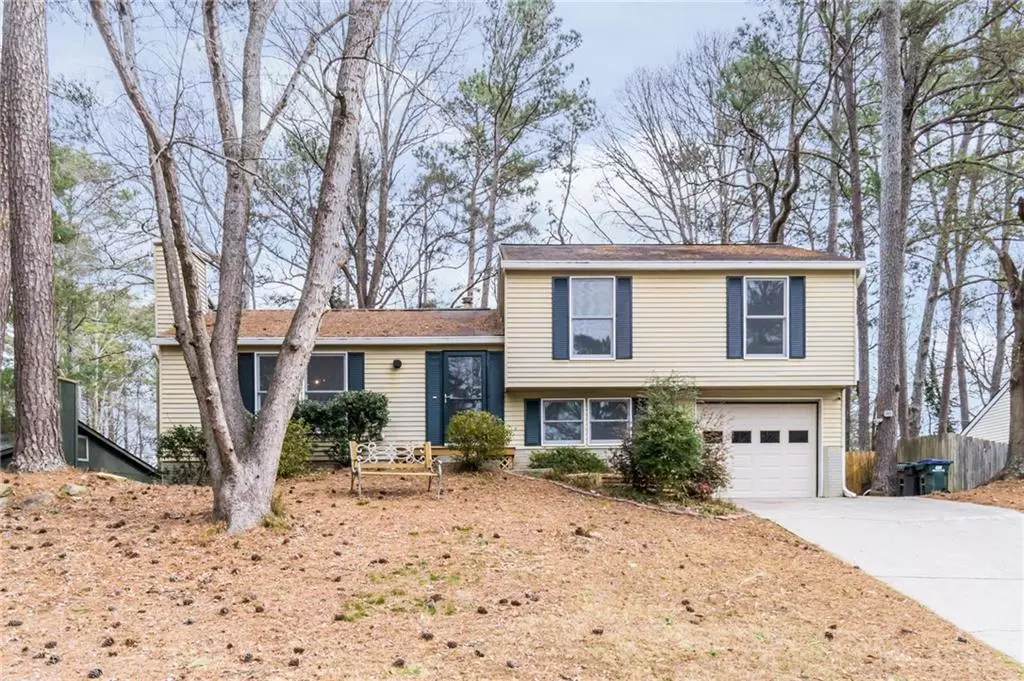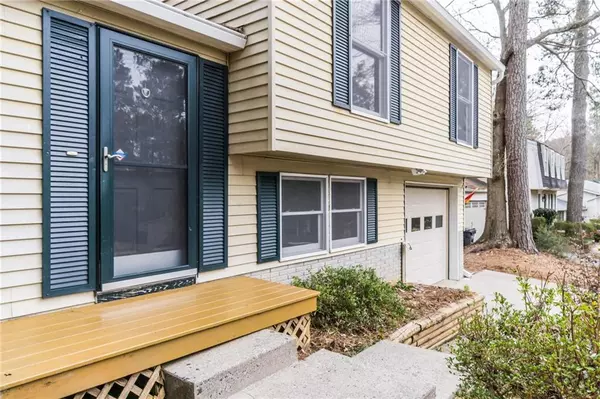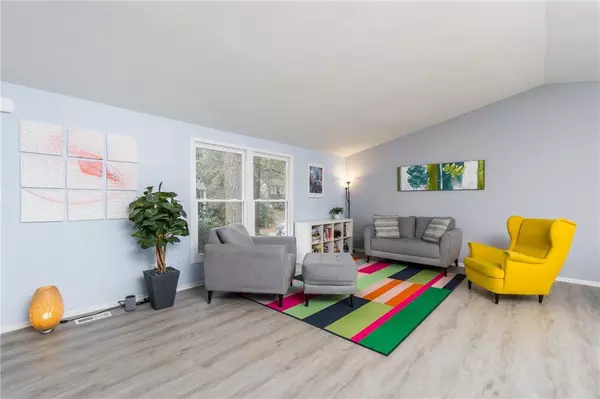$475,000
$450,000
5.6%For more information regarding the value of a property, please contact us for a free consultation.
3 Beds
3 Baths
2,112 SqFt
SOLD DATE : 03/11/2022
Key Details
Sold Price $475,000
Property Type Single Family Home
Sub Type Single Family Residence
Listing Status Sold
Purchase Type For Sale
Square Footage 2,112 sqft
Price per Sqft $224
Subdivision Martins Landing
MLS Listing ID 7001483
Sold Date 03/11/22
Style Traditional
Bedrooms 3
Full Baths 3
Construction Status Resale
HOA Fees $75
HOA Y/N Yes
Year Built 1974
Annual Tax Amount $3,438
Tax Year 2020
Lot Size 10,010 Sqft
Acres 0.2298
Property Description
Words cannot describe this REMARKABLE home RENOVATION. Walls came down to make an OPEN FLOOR PLAN on the MAIN floor. KITCHEN was completely RENOVATED including new WHITE SHAKER cabinets, new SS APPLIANCES and countertop. FULL REMODEL of both the HALL BATH and the MASTER BATH. New SHOWER in THIRD FULL BATH downstairs. UPDATED electrical throughout house. NEW WINDOWS and screens. NEW water heater. NEW HVAC (now 2 zone). New interior paint. BASEMENT also now has OPEN FLOOR PLAN with new sliding doors to a new concrete patio. BACKYARD is a stay vacation! Before and After pictures are unbelievable. NEW split level DECK, retaining walls, landscaping and fence. HOME HAS OVER $100K IN RENOVATIONS! Martins Landing has 3 incredible Pool/Tennis/Playground Areas as well as a lake and the Chattahoochee River! The Flyer in the Home has their locations. Amenity pictures can be found on Martins Landing website.
Location
State GA
County Fulton
Lake Name None
Rooms
Bedroom Description Split Bedroom Plan
Other Rooms Cabana, Other
Basement Daylight, Exterior Entry, Finished, Finished Bath, Interior Entry
Dining Room Open Concept
Interior
Interior Features Cathedral Ceiling(s), High Ceilings 9 ft Main, High Speed Internet
Heating Central, Forced Air, Natural Gas
Cooling Ceiling Fan(s), Central Air
Flooring Carpet, Other
Fireplaces Type None
Window Features Insulated Windows
Appliance Dishwasher, Disposal, Gas Range, Gas Water Heater, Microwave, Self Cleaning Oven
Laundry Laundry Room
Exterior
Exterior Feature Garden, Private Yard, Rain Gutters
Garage Attached, Driveway, Garage, Garage Faces Front, Parking Pad
Garage Spaces 1.0
Fence Back Yard, Fenced, Wood
Pool None
Community Features Clubhouse, Dog Park, Fishing, Homeowners Assoc, Lake, Near Schools, Near Trails/Greenway, Playground, Pool, Street Lights, Swim Team, Tennis Court(s)
Utilities Available Cable Available, Electricity Available, Natural Gas Available, Phone Available, Sewer Available, Underground Utilities, Water Available
Waterfront Description None
View Other
Roof Type Composition
Street Surface Asphalt
Accessibility None
Handicap Access None
Porch Deck, Patio, Rear Porch
Total Parking Spaces 1
Building
Lot Description Back Yard, Cul-De-Sac, Front Yard, Landscaped, Private
Story Three Or More
Foundation Slab
Sewer Public Sewer
Water Public
Architectural Style Traditional
Level or Stories Three Or More
Structure Type Vinyl Siding
New Construction No
Construction Status Resale
Schools
Elementary Schools Esther Jackson
Middle Schools Holcomb Bridge
High Schools Centennial
Others
HOA Fee Include Swim/Tennis
Senior Community no
Restrictions false
Tax ID 12 241206140928
Acceptable Financing Cash, Conventional
Listing Terms Cash, Conventional
Special Listing Condition None
Read Less Info
Want to know what your home might be worth? Contact us for a FREE valuation!

Our team is ready to help you sell your home for the highest possible price ASAP

Bought with EXP Realty, LLC.

"My job is to find and attract mastery-based agents to the office, protect the culture, and make sure everyone is happy! "
GET MORE INFORMATION
Request More Info








