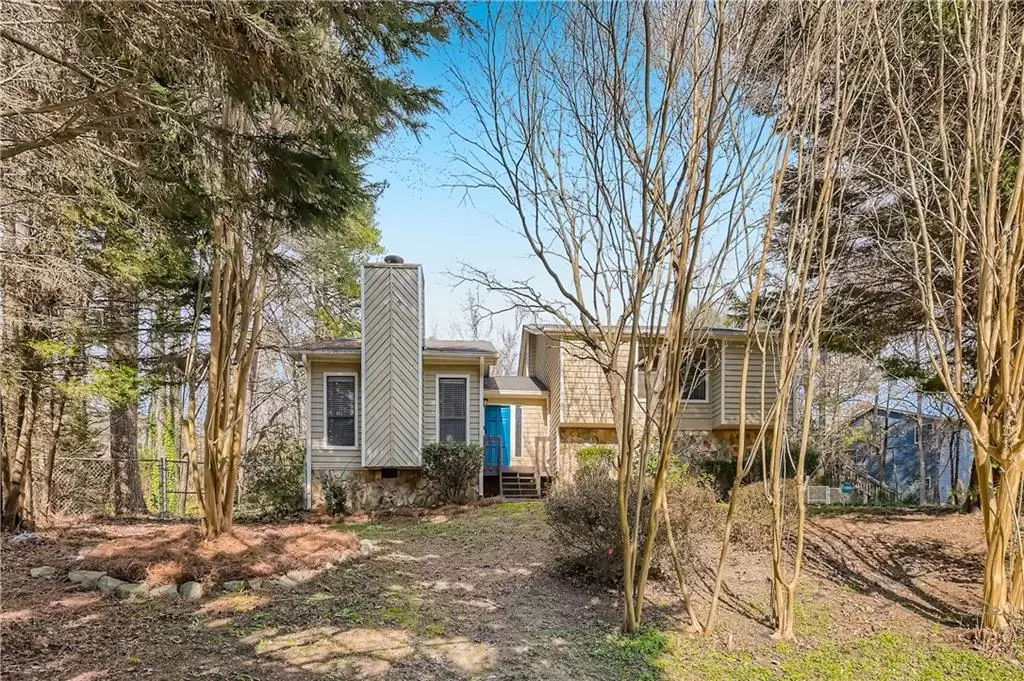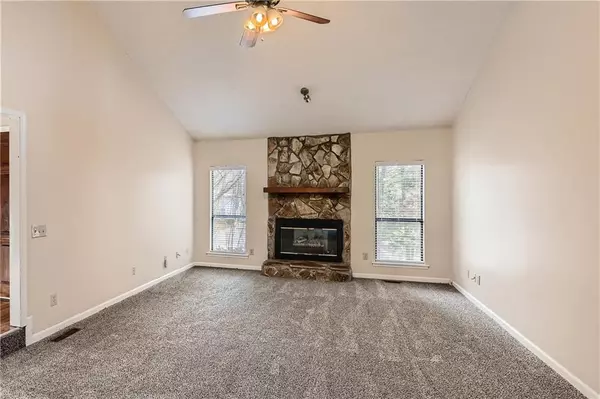$305,000
$299,500
1.8%For more information regarding the value of a property, please contact us for a free consultation.
4 Beds
2 Baths
2,320 SqFt
SOLD DATE : 03/03/2022
Key Details
Sold Price $305,000
Property Type Single Family Home
Sub Type Single Family Residence
Listing Status Sold
Purchase Type For Sale
Square Footage 2,320 sqft
Price per Sqft $131
Subdivision Stonewood
MLS Listing ID 6989558
Sold Date 03/03/22
Style Traditional
Bedrooms 4
Full Baths 2
Construction Status Resale
HOA Y/N No
Year Built 1987
Annual Tax Amount $2,142
Tax Year 2021
Lot Size 0.711 Acres
Acres 0.7112
Property Description
Click the Virtual Tour link to view the 3D Tour. Situated on a sprawling cul-de-sac lot this home is beautifully refreshed with a new interior repaint, soft carpeting and luxury vinyl plank flooring throughout. As you walk inside notice the high wood beamed ceilings in various rooms. The kitchen is impressive, with various windows and skylights, it's the ultimate place to enjoy your morning coffee. Ample space is provided by a full finished basement, separate dining room and living room, you'll surely find enough space to fit any lifestyle. The master bedroom is truly a private retreat with windowed doors leading to your own private deck. Don't forget to check out the master bath which its luxury style jetted bath and stand alone shower. The huge fenced in backyard has an extra large deck perfect for outside dining and entertainment. This lovingly maintained residence is an opportunity not to be missed.
Location
State GA
County Douglas
Lake Name None
Rooms
Bedroom Description Other
Other Rooms Shed(s)
Basement Daylight, Driveway Access, Exterior Entry, Finished, Full, Interior Entry
Dining Room Separate Dining Room
Interior
Interior Features Beamed Ceilings, Entrance Foyer, Vaulted Ceiling(s), Walk-In Closet(s)
Heating Central, Electric, Forced Air
Cooling Ceiling Fan(s), Central Air
Flooring Carpet, Vinyl
Fireplaces Number 1
Fireplaces Type Gas Log, Gas Starter, Living Room
Window Features None
Appliance Dishwasher, Disposal, Gas Range, Range Hood, Refrigerator
Laundry Upper Level
Exterior
Exterior Feature Private Front Entry, Private Rear Entry, Private Yard, Rear Stairs, Storage
Parking Features Attached, Driveway, Garage, Garage Faces Side
Garage Spaces 1.0
Fence Back Yard, Chain Link
Pool None
Community Features Near Schools, Near Shopping, Street Lights
Utilities Available Electricity Available, Water Available
Waterfront Description None
View Other
Roof Type Composition
Street Surface Asphalt
Accessibility None
Handicap Access None
Porch Deck
Total Parking Spaces 1
Building
Lot Description Back Yard, Cul-De-Sac, Front Yard
Story Two
Foundation Slab
Sewer Septic Tank
Water Public
Architectural Style Traditional
Level or Stories Two
Structure Type Stone, Vinyl Siding
New Construction No
Construction Status Resale
Schools
Elementary Schools Sweetwater
Middle Schools Chestnut Log
High Schools Lithia Springs
Others
Senior Community no
Restrictions false
Tax ID 08951820044
Special Listing Condition None
Read Less Info
Want to know what your home might be worth? Contact us for a FREE valuation!

Our team is ready to help you sell your home for the highest possible price ASAP

Bought with Maximum One Realty Greater ATL.

"My job is to find and attract mastery-based agents to the office, protect the culture, and make sure everyone is happy! "
GET MORE INFORMATION
Request More Info








