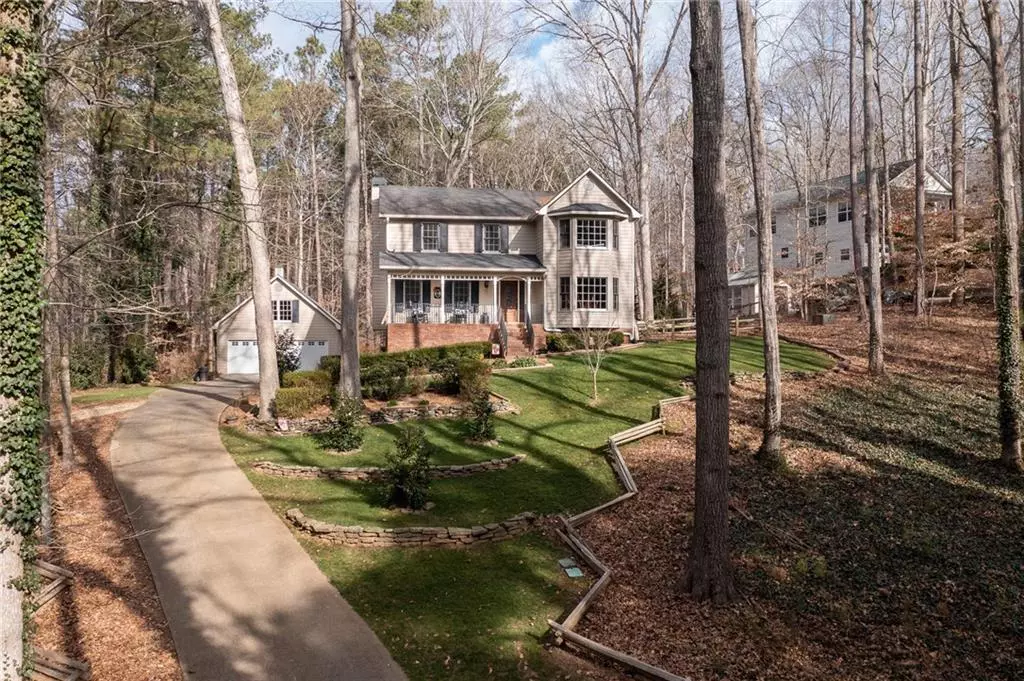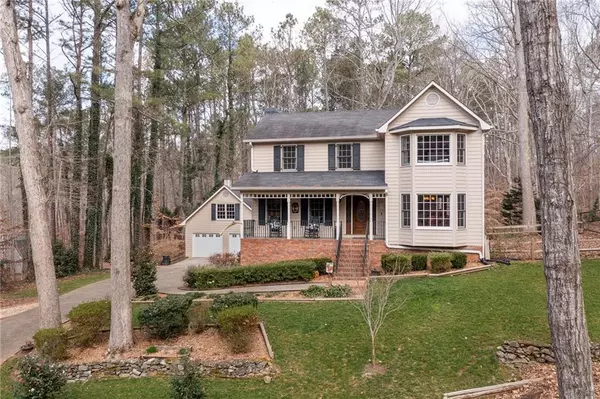$445,000
$415,000
7.2%For more information regarding the value of a property, please contact us for a free consultation.
4 Beds
2.5 Baths
2,508 SqFt
SOLD DATE : 03/11/2022
Key Details
Sold Price $445,000
Property Type Single Family Home
Sub Type Single Family Residence
Listing Status Sold
Purchase Type For Sale
Square Footage 2,508 sqft
Price per Sqft $177
Subdivision Tomahawk
MLS Listing ID 7004660
Sold Date 03/11/22
Style Traditional
Bedrooms 4
Full Baths 2
Half Baths 1
Construction Status Resale
HOA Fees $135
HOA Y/N Yes
Year Built 1985
Annual Tax Amount $3,140
Tax Year 2021
Lot Size 1.060 Acres
Acres 1.06
Property Description
Beautiful traditional home in great neighborhood with voluntary HOA with a 4-car garage! Over an acre lot, this inviting home welcomes you into a beautiful updated kitchen featuring granite countertops, stainless steel appliances, a huge apron sink & white cabinets. The cozy family room boasts a fireplace flanked by book cases with views to the back deck and nature! Upstairs is the primary bedroom w/large master bath along with a large walk-in closet. Primary bedroom has an office just off the room which could also be used as an office or nursery. Upper level also has two other good-sized bedrooms and another full bath. The basement features a workshop plus lots of unfinished storage. The detached garage has unfinished storage above which could easily be converted to an apartment. Great neighborhood, great house, easily accessible to downtown Woodstock, restaurants & shopping!
Location
State GA
County Cherokee
Lake Name None
Rooms
Bedroom Description Oversized Master, Split Bedroom Plan
Other Rooms Garage(s)
Basement Driveway Access, Exterior Entry, Interior Entry, Partial, Unfinished
Dining Room Seats 12+, Separate Dining Room
Interior
Interior Features Bookcases, Disappearing Attic Stairs, Double Vanity, Entrance Foyer, High Ceilings 9 ft Main, High Ceilings 9 ft Upper, High Speed Internet, Walk-In Closet(s)
Heating Central, Natural Gas
Cooling Ceiling Fan(s), Electric Air Filter, Zoned
Flooring Carpet, Ceramic Tile, Hardwood
Fireplaces Number 1
Fireplaces Type Family Room, Gas Log, Gas Starter
Window Features Double Pane Windows
Appliance Dishwasher, Disposal, Gas Cooktop, Gas Oven, Gas Water Heater, Microwave, Range Hood, Refrigerator, Self Cleaning Oven, Washer
Laundry In Basement, Laundry Room
Exterior
Exterior Feature Gas Grill, Private Front Entry, Private Rear Entry, Private Yard, Rain Gutters
Parking Features Detached, Drive Under Main Level, Garage, Garage Door Opener, Garage Faces Side
Garage Spaces 4.0
Fence None
Pool None
Community Features None
Utilities Available Electricity Available, Natural Gas Available, Water Available
Waterfront Description None
View Trees/Woods
Roof Type Composition
Street Surface Asphalt
Accessibility None
Handicap Access None
Porch Deck, Front Porch
Total Parking Spaces 4
Building
Lot Description Back Yard, Front Yard, Private, Sloped, Wooded
Story Two
Foundation Concrete Perimeter
Sewer Septic Tank
Water Public
Architectural Style Traditional
Level or Stories Two
Structure Type Frame
New Construction No
Construction Status Resale
Schools
Elementary Schools Mountain Road
Middle Schools Dean Rusk
High Schools Sequoyah
Others
Senior Community no
Restrictions false
Tax ID 02N05 101
Special Listing Condition None
Read Less Info
Want to know what your home might be worth? Contact us for a FREE valuation!

Our team is ready to help you sell your home for the highest possible price ASAP

Bought with Harry Norman Realtors

"My job is to find and attract mastery-based agents to the office, protect the culture, and make sure everyone is happy! "
GET MORE INFORMATION
Request More Info








