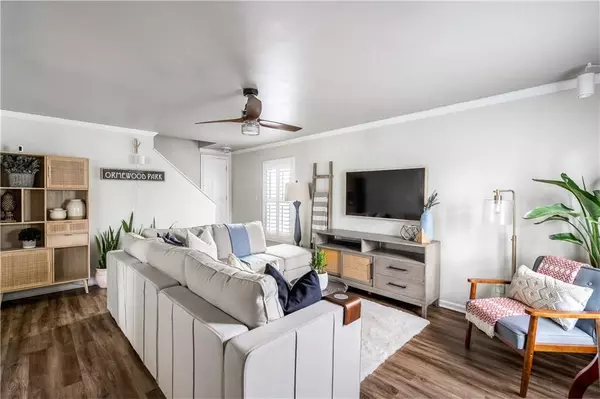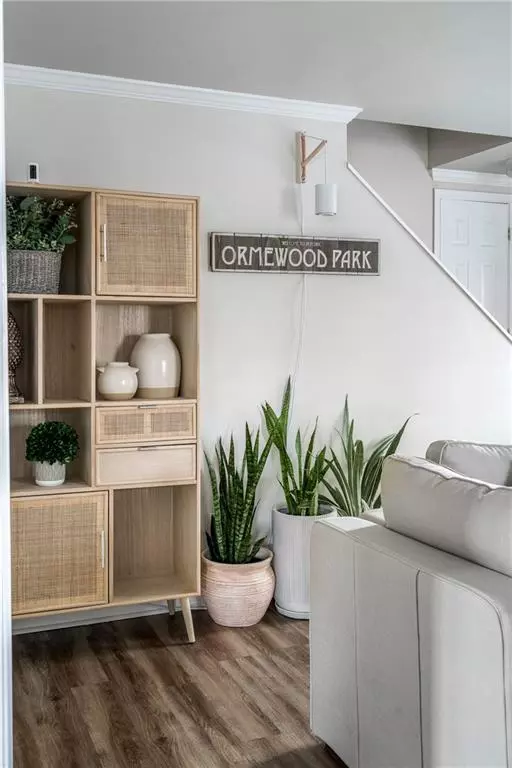$592,000
$549,900
7.7%For more information regarding the value of a property, please contact us for a free consultation.
3 Beds
2.5 Baths
1,624 SqFt
SOLD DATE : 03/07/2022
Key Details
Sold Price $592,000
Property Type Single Family Home
Sub Type Single Family Residence
Listing Status Sold
Purchase Type For Sale
Square Footage 1,624 sqft
Price per Sqft $364
Subdivision Ormewood Heights
MLS Listing ID 6997680
Sold Date 03/07/22
Style Bungalow, Craftsman
Bedrooms 3
Full Baths 2
Half Baths 1
Construction Status Resale
HOA Y/N No
Year Built 2005
Annual Tax Amount $3,961
Tax Year 2020
Lot Size 7,749 Sqft
Acres 0.1779
Property Description
Welcome home to your quintessential Ormewood Park bungalow! Nestled on a tree-line street only 1 mile to the Beltline & convenient to all the city has to offer, this lovable home is filled with natural light & features an open concept floor plan with flawless flow & functionality. A complete package boasting fresh exterior & interior paint, LVP flooring & custom wood shutters throughout! White, airy kitchen equipped with new quartz counters, subway tile backsplash & stainless steel appliances opens to dining area & spacious family room. Sizable primary bedroom is located on the main level & accompanied by a private en-suite with barn door & double vanity! Enjoy a serene back patio under new pergola overlooking a large fenced in yard. Perfect for grilling, relaxing with a morning coffee or sipping an evening cocktail! Additional updates include approx. 1 year old roof, gutter guards, encapsulated crawlspace & REME HALO air purification system! A gardener’s dream yard with eucalyptus trees, fig trees & blueberry bushes! Plus, savor farm fresh eggs daily - the chicken coops & chickens are available for sale! Short stroll to the Beltline, Grant Park & EAV & conveniently located to downtown, Midtown, Decatur, Krog Street Market, PCM, Madison Yards, the Beacon, multiple parks & major highways!
Location
State GA
County Fulton
Lake Name None
Rooms
Bedroom Description Master on Main, Oversized Master, Split Bedroom Plan
Other Rooms Pergola, Shed(s), Other
Basement Crawl Space
Main Level Bedrooms 1
Dining Room Open Concept, Seats 12+
Interior
Interior Features Double Vanity, Low Flow Plumbing Fixtures, Walk-In Closet(s), Other
Heating Central, Forced Air
Cooling Central Air
Flooring Ceramic Tile, Vinyl
Fireplaces Type None
Window Features Double Pane Windows, Insulated Windows, Plantation Shutters
Appliance Dishwasher, Disposal, Dryer, Electric Cooktop, Electric Oven, Electric Range, Microwave, Refrigerator, Self Cleaning Oven, Washer, Other
Laundry In Hall, Main Level
Exterior
Exterior Feature Garden, Permeable Paving, Private Rear Entry, Private Yard, Storage
Garage Driveway, Kitchen Level, Level Driveway
Fence Back Yard, Fenced, Privacy, Wood
Pool None
Community Features None
Utilities Available Cable Available, Electricity Available, Sewer Available, Water Available, Other
Waterfront Description None
View City, Other
Roof Type Shingle
Street Surface Asphalt, Paved
Accessibility None
Handicap Access None
Porch Covered, Front Porch, Patio
Building
Lot Description Back Yard, Front Yard, Level, Private, Other
Story Two
Foundation Concrete Perimeter
Sewer Public Sewer
Water Public
Architectural Style Bungalow, Craftsman
Level or Stories Two
Structure Type Cedar, Frame
New Construction No
Construction Status Resale
Schools
Elementary Schools Parkside
Middle Schools Martin L. King Jr.
High Schools Maynard Jackson
Others
Senior Community no
Restrictions false
Tax ID 14 001000090489
Special Listing Condition None
Read Less Info
Want to know what your home might be worth? Contact us for a FREE valuation!

Our team is ready to help you sell your home for the highest possible price ASAP

Bought with Adams Realtors

"My job is to find and attract mastery-based agents to the office, protect the culture, and make sure everyone is happy! "
GET MORE INFORMATION
Request More Info








