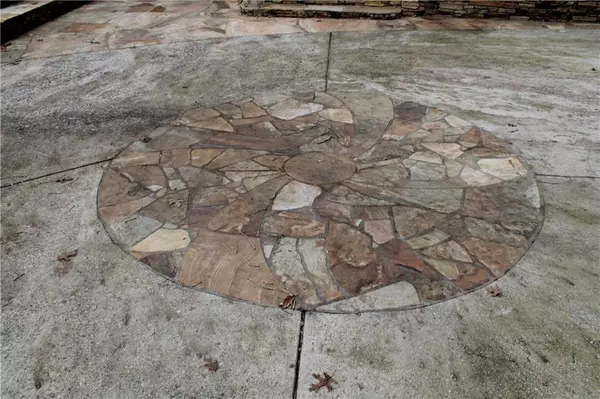$1,050,000
$999,999
5.0%For more information regarding the value of a property, please contact us for a free consultation.
4 Beds
3.5 Baths
4,500 SqFt
SOLD DATE : 03/07/2022
Key Details
Sold Price $1,050,000
Property Type Single Family Home
Sub Type Single Family Residence
Listing Status Sold
Purchase Type For Sale
Square Footage 4,500 sqft
Price per Sqft $233
Subdivision Julian Shores Dogwood Hill
MLS Listing ID 6964416
Sold Date 03/07/22
Style Bungalow, Contemporary/Modern
Bedrooms 4
Full Baths 3
Half Baths 1
Construction Status Resale
HOA Y/N No
Year Built 1985
Annual Tax Amount $8,347
Tax Year 2020
Lot Size 0.590 Acres
Acres 0.59
Property Description
An elegant true lake living experience will be easy in this beautiful custom 4 bed, 3.5BA home on Lake Lanier. Positioned to take advantage of the fantastic views, the massive window walls in the LR, keeping room and owner’s suite offer a constantly changing vista. Upon entering the foyer, the living room is a single step down with its vaulted wood clad ceiling, rock fireplace, built in cabinets, and window wall. The kitchen has a built in Subzero fridge, a wine cooler, warming drawer, double ovens and of course custom cabinets with granite. The adjacent keeping room will be a great place to gather. The bright and airy owner’s suite features a vaulted ceiling, jetted tub, unique cut glass window and sky light. The bonus/bunk room (over the garage) has a spacious bath and room to sleep up to six when the relatives come for the weekend. The lower floor features a game/family room, two bedrooms, an office with built in cabinets, and an updated bath. The nearly full width screened porch leads to a cedar lined gym/sunroom. The oversized, Trex covered, deck area will be a fun ad relaxing place to BBQ, entertain, or simply look at the lake at the end of the day. Want to play on the water? Simply stroll down the winding path to your private single slip dock on deep water. The party deck and extra wide platform area provide plenty of space. The hoist will help protect your boat and the attention shows with the riprap dressed shoreline. The dock is to the right of the house if looking directly from the back deck. This elegant home will be a great place to live and build memories. Students will attend the new East Forsyth HS. Convenient to North Georgia Outlets, Gainesville, Ga 400, and all North Georgia.
Location
State GA
County Forsyth
Lake Name Lanier
Rooms
Bedroom Description Master on Main, Split Bedroom Plan
Other Rooms None
Basement Daylight, Exterior Entry, Finished, Finished Bath, Full, Interior Entry
Main Level Bedrooms 1
Dining Room Open Concept, Seats 12+
Interior
Interior Features Bookcases, Cathedral Ceiling(s), Double Vanity, Entrance Foyer, High Ceilings 10 ft Main, High Speed Internet, Low Flow Plumbing Fixtures, Tray Ceiling(s)
Heating Central, Electric, Forced Air
Cooling Central Air
Flooring Carpet, Ceramic Tile, Hardwood
Fireplaces Number 1
Fireplaces Type Factory Built, Living Room
Window Features Insulated Windows
Appliance Dishwasher, Double Oven, Electric Cooktop, Electric Oven, Electric Water Heater, Microwave, Range Hood, Refrigerator, Self Cleaning Oven
Laundry In Hall, Laundry Room
Exterior
Exterior Feature Private Front Entry, Private Yard, Rear Stairs
Garage Attached, Driveway, Garage, Garage Faces Side, Kitchen Level, RV Access/Parking
Garage Spaces 2.0
Fence None
Pool None
Community Features None
Utilities Available Cable Available, Electricity Available, Phone Available, Water Available
Waterfront Description Lake Front
View Lake
Roof Type Composition
Street Surface Asphalt
Accessibility None
Handicap Access None
Porch Deck, Enclosed, Front Porch, Rear Porch, Screened
Parking Type Attached, Driveway, Garage, Garage Faces Side, Kitchen Level, RV Access/Parking
Total Parking Spaces 2
Building
Lot Description Back Yard, Front Yard, Private
Story Two
Foundation Slab
Sewer Septic Tank
Water Public
Architectural Style Bungalow, Contemporary/Modern
Level or Stories Two
Structure Type Cedar, Stone
New Construction No
Construction Status Resale
Schools
Elementary Schools Chestatee
Middle Schools Little Mill
High Schools East Forsyth
Others
Senior Community no
Restrictions false
Tax ID 312 027
Ownership Fee Simple
Special Listing Condition None
Read Less Info
Want to know what your home might be worth? Contact us for a FREE valuation!

Our team is ready to help you sell your home for the highest possible price ASAP

Bought with Harry Norman Realtors

"My job is to find and attract mastery-based agents to the office, protect the culture, and make sure everyone is happy! "
GET MORE INFORMATION
Request More Info








