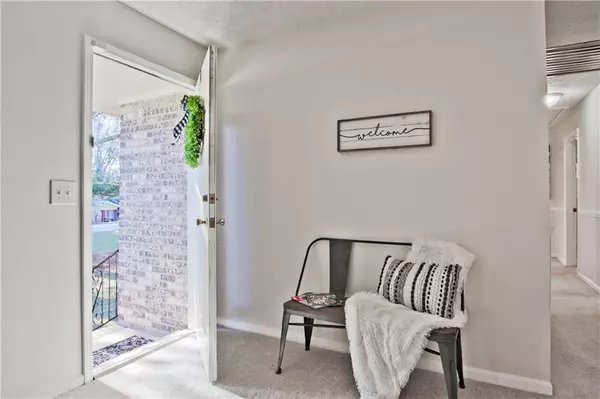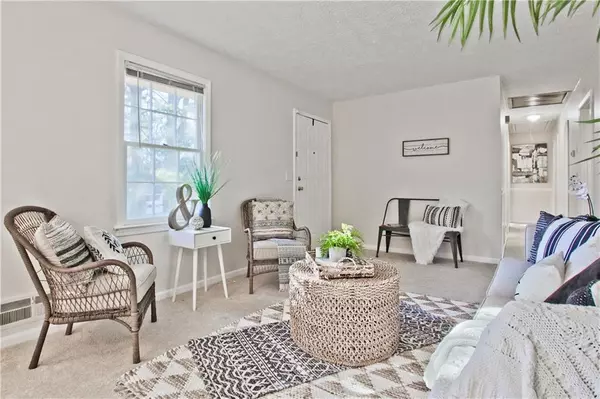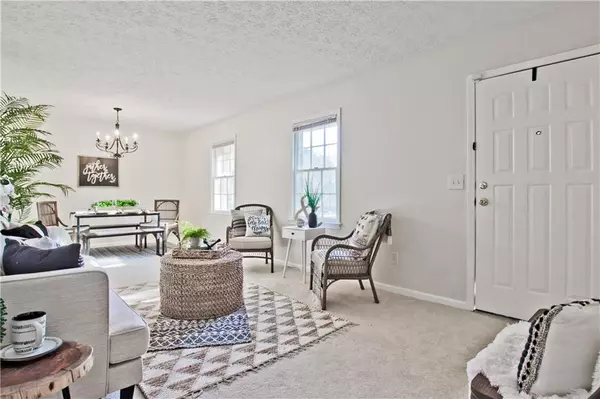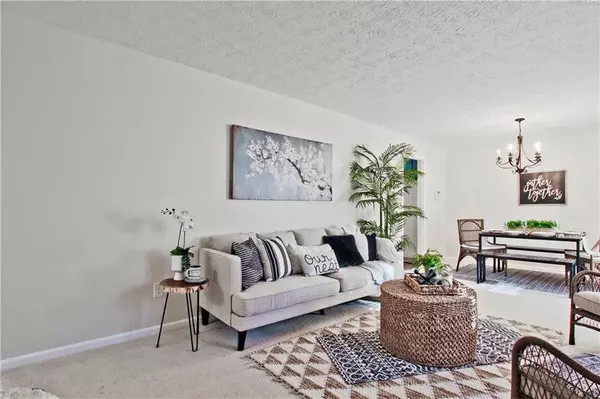$340,000
$339,000
0.3%For more information regarding the value of a property, please contact us for a free consultation.
3 Beds
2 Baths
1,477 SqFt
SOLD DATE : 03/04/2022
Key Details
Sold Price $340,000
Property Type Single Family Home
Sub Type Single Family Residence
Listing Status Sold
Purchase Type For Sale
Square Footage 1,477 sqft
Price per Sqft $230
Subdivision Castle Pines
MLS Listing ID 6986440
Sold Date 03/04/22
Style Ranch
Bedrooms 3
Full Baths 2
Construction Status Resale
HOA Y/N No
Year Built 1971
Annual Tax Amount $732
Tax Year 2021
Lot Size 0.520 Acres
Acres 0.52
Property Description
Updated 4 sided brick home in award winning Camp Creek elementary school district. This 3BR /2BA ranch sits on a fenced .52 acre lot, and is easy one-level living at it's finest with so much space. Bright sun-filled Living/Dining room is perfect for parties and dinners. The spacious updated kitchen overlooks the family room complete with a breakfast bar, tons of storage, new SS appliances, quartz countertops; plus an eat-in breakfast area. Full sized laundry room is just off the kitchen with even more space for storage. Great backyard with private patio and large fenced level yard. There's plenty of room for kids to play, pets to run and start a new vegetable garden! Features include new HVAC, new water heater, new paint inside and out, updated bathrooms, W/D stays, septic pumped in December, Termite bond, and a new vapor barrier. Convenient to Stone Mtn Park, the Village of Stone Mtn and centrally located to all the restaurants & shopping in Lilburn, Decatur and Tucker! There's plenty of room for kids to play, pets to run and start a new vegetable garden! Features include new HVAC, new water heater, new paint inside and out, updated bathrooms, W/D stays, septic pumped in December, Termite bond, and a new vapor barrier. Convenient to Stone Mtn Park, the Village of Stone Mtn and centrally located to all the restaurants & shopping in Lilburn, Decatur and Tucker!
Location
State GA
County Gwinnett
Lake Name None
Rooms
Bedroom Description Master on Main
Other Rooms None
Basement Crawl Space
Main Level Bedrooms 3
Dining Room Separate Dining Room
Interior
Interior Features Disappearing Attic Stairs
Heating Central
Cooling Central Air
Flooring Carpet, Hardwood
Fireplaces Type None
Window Features None
Appliance Dishwasher, Dryer, Electric Oven, Electric Range, Microwave, Range Hood, Refrigerator, Washer
Laundry Laundry Room, Main Level
Exterior
Exterior Feature Private Yard, Rain Gutters
Garage Attached, Carport
Fence Back Yard, Chain Link
Pool None
Community Features None
Utilities Available Cable Available, Electricity Available
Waterfront Description None
View Other
Roof Type Composition
Street Surface Asphalt
Accessibility None
Handicap Access None
Porch Patio
Total Parking Spaces 2
Building
Lot Description Back Yard, Front Yard
Story One
Foundation None
Sewer Septic Tank
Water Public
Architectural Style Ranch
Level or Stories One
Structure Type Brick 4 Sides
New Construction No
Construction Status Resale
Schools
Elementary Schools Camp Creek
Middle Schools Trickum
High Schools Parkview
Others
Senior Community no
Restrictions false
Tax ID R6097 105
Special Listing Condition None
Read Less Info
Want to know what your home might be worth? Contact us for a FREE valuation!

Our team is ready to help you sell your home for the highest possible price ASAP

Bought with Sanders Team Realty

"My job is to find and attract mastery-based agents to the office, protect the culture, and make sure everyone is happy! "
GET MORE INFORMATION
Request More Info








