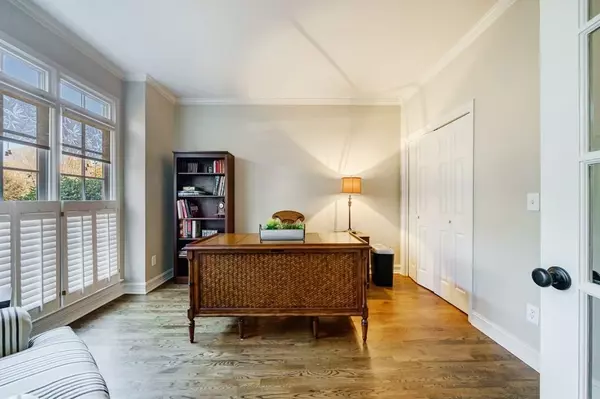$907,000
$800,000
13.4%For more information regarding the value of a property, please contact us for a free consultation.
6 Beds
5 Baths
5,013 SqFt
SOLD DATE : 03/07/2022
Key Details
Sold Price $907,000
Property Type Single Family Home
Sub Type Single Family Residence
Listing Status Sold
Purchase Type For Sale
Square Footage 5,013 sqft
Price per Sqft $180
Subdivision Oxford Lakes
MLS Listing ID 7001908
Sold Date 03/07/22
Style Traditional
Bedrooms 6
Full Baths 5
Construction Status Resale
HOA Fees $850
HOA Y/N Yes
Year Built 1993
Annual Tax Amount $4,343
Tax Year 2021
Lot Size 1.260 Acres
Acres 1.26
Property Description
WE ARE IN MULTIPLE OFFER. SHOWINGS SUSPENDED AT THIS TIME. Hit the play button and snap up this gorgeous poolside home in beautiful Oxford Lakes! Thoughtful upgrades and well maintained. All new Marvin windows, new roof, expansive screened porch and grilling deck with Brazilian cherry decking, new driveway, new water heater. Get your apron on for this dazzling kitchen! Inset cabinetry, built in refrigerator, Miele appliances. Traditional floor plan with kitchen, breakfast, family open at the back of the home. Office or bedroom on main. Saltwater pool is heated with spa, covered patio and extensive landscaping. Finished basement with a bedroom, bath, gym and recreation room. Private and scenic 1.2 acre lot lends beauty and privacy to your every day living. Just minutes to Crabapple with restaurants, shops. Award winning school cluster.
Location
State GA
County Fulton
Lake Name None
Rooms
Bedroom Description Other
Other Rooms None
Basement Daylight, Exterior Entry, Finished, Finished Bath, Full, Interior Entry
Main Level Bedrooms 1
Dining Room Seats 12+, Separate Dining Room
Interior
Interior Features Double Vanity, Entrance Foyer 2 Story, High Ceilings 9 ft Main, High Speed Internet, Walk-In Closet(s)
Heating Central, Natural Gas, Zoned
Cooling Ceiling Fan(s), Central Air, Zoned
Flooring Carpet, Hardwood
Fireplaces Number 1
Fireplaces Type Family Room, Gas Log
Window Features Insulated Windows
Appliance Dishwasher, Electric Oven, Gas Cooktop, Gas Water Heater, Range Hood, Refrigerator, Self Cleaning Oven
Laundry Laundry Room, Upper Level
Exterior
Exterior Feature Gas Grill, Private Front Entry, Private Rear Entry, Private Yard, Storage
Parking Features Garage, Garage Faces Side, Kitchen Level, Level Driveway
Garage Spaces 2.0
Fence Back Yard, Wrought Iron
Pool Heated, In Ground, Salt Water
Community Features Homeowners Assoc, Lake, Near Schools, Near Shopping, Playground, Pool, Tennis Court(s)
Utilities Available Cable Available, Electricity Available, Natural Gas Available, Phone Available, Underground Utilities, Water Available
Waterfront Description None
View Other
Roof Type Composition
Street Surface Asphalt
Accessibility None
Handicap Access None
Porch Covered, Deck, Patio, Rear Porch, Screened
Total Parking Spaces 2
Private Pool true
Building
Lot Description Back Yard, Creek On Lot, Front Yard, Level, Private, Wooded
Story Two
Foundation Concrete Perimeter
Sewer Septic Tank
Water Public
Architectural Style Traditional
Level or Stories Two
Structure Type HardiPlank Type, Stucco
New Construction No
Construction Status Resale
Schools
Elementary Schools Crabapple Crossing
Middle Schools Northwestern
High Schools Milton
Others
Senior Community no
Restrictions false
Tax ID 22 370110670206
Financing no
Special Listing Condition None
Read Less Info
Want to know what your home might be worth? Contact us for a FREE valuation!

Our team is ready to help you sell your home for the highest possible price ASAP

Bought with Keller Williams Realty Peachtree Rd.
"My job is to find and attract mastery-based agents to the office, protect the culture, and make sure everyone is happy! "
GET MORE INFORMATION
Request More Info








