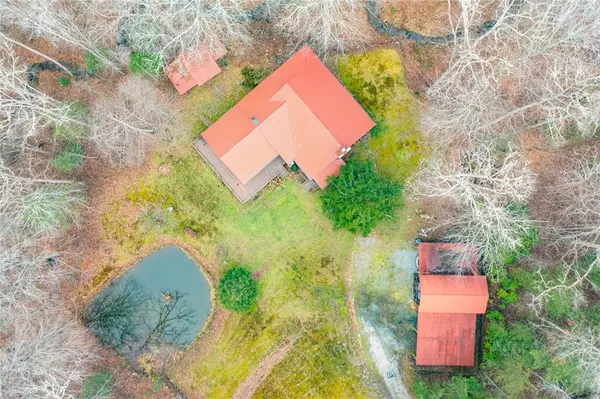$339,900
$339,900
For more information regarding the value of a property, please contact us for a free consultation.
3 Beds
2 Baths
1,296 SqFt
SOLD DATE : 03/07/2022
Key Details
Sold Price $339,900
Property Type Single Family Home
Sub Type Single Family Residence
Listing Status Sold
Purchase Type For Sale
Square Footage 1,296 sqft
Price per Sqft $262
Subdivision Calebs Ridge
MLS Listing ID 6988450
Sold Date 03/07/22
Style Cabin, Country, Ranch
Bedrooms 3
Full Baths 2
Construction Status Resale
HOA Y/N No
Year Built 1987
Annual Tax Amount $741
Tax Year 2021
Lot Size 2.750 Acres
Acres 2.75
Property Description
Welcome home to your little piece of paradise! 2.75 acres of mostly flat land with your own spring fed pond! Fishing anyone? Sit on your wrap around covered porch and listen to the creek that runs down 2 sides of the cabin. Enter foyer that leads into large kitchen that opens to living room area. 3 large bedrooms and 2 full bathrooms all on the main level. Beautiful wood burning fireplace to enjoy on those cold nights. Master bedroom has vaulted ceiling, stained exposed beam, and private access to covered porch. That morning cup of coffee never tasted so good. Master bathroom has a jacuzzi tub an double vanity. Barn has covered parking access, electricity, and a partially finished room upstairs! Great mancave of she/shed. Small community and close to Blue Ridge and Blairsville. This would make a great 2nd home or full time residence! What are you waiting for?
Location
State GA
County Fannin
Lake Name None
Rooms
Bedroom Description Master on Main
Other Rooms Barn(s)
Basement Crawl Space
Main Level Bedrooms 3
Dining Room None
Interior
Interior Features Double Vanity, Entrance Foyer
Heating Central, Electric, Heat Pump
Cooling Ceiling Fan(s), Central Air, Heat Pump
Flooring Carpet, Ceramic Tile, Hardwood
Fireplaces Number 1
Fireplaces Type Factory Built, Family Room
Window Features Skylight(s)
Appliance Dishwasher, Electric Range, Electric Water Heater, Range Hood, Refrigerator
Laundry In Hall, Main Level
Exterior
Exterior Feature Private Yard, Storage
Garage Covered, Driveway
Fence None
Pool None
Community Features None
Utilities Available Electricity Available, Underground Utilities, Water Available
Waterfront Description Creek, Pond
View Trees/Woods, Water
Roof Type Metal
Street Surface Dirt, Gravel
Accessibility None
Handicap Access None
Porch Covered, Deck, Rear Porch, Wrap Around
Total Parking Spaces 5
Building
Lot Description Creek On Lot, Front Yard, Lake/Pond On Lot, Sloped, Wooded
Story One
Foundation Block
Sewer Septic Tank
Water Well
Architectural Style Cabin, Country, Ranch
Level or Stories One
Structure Type Wood Siding
New Construction No
Construction Status Resale
Schools
Elementary Schools East Fannin
Middle Schools Fannin - Other
High Schools Fannin - Other
Others
Senior Community no
Restrictions false
Tax ID 0011 36T01
Special Listing Condition None
Read Less Info
Want to know what your home might be worth? Contact us for a FREE valuation!

Our team is ready to help you sell your home for the highest possible price ASAP

Bought with Keller Williams Realty Cityside

"My job is to find and attract mastery-based agents to the office, protect the culture, and make sure everyone is happy! "
GET MORE INFORMATION
Request More Info








