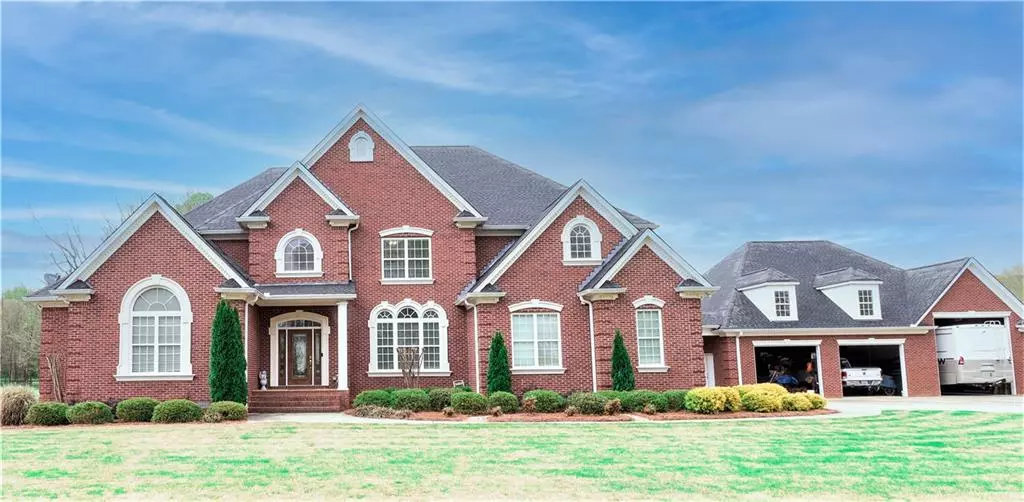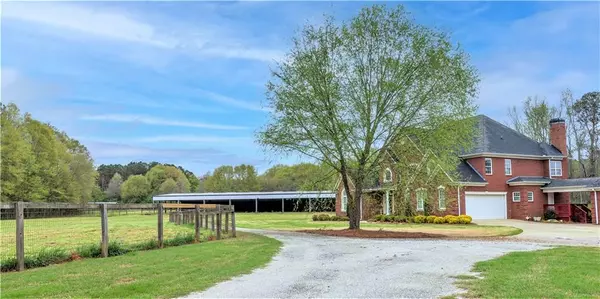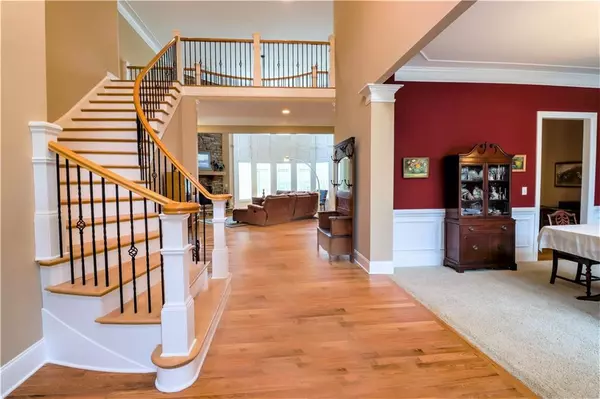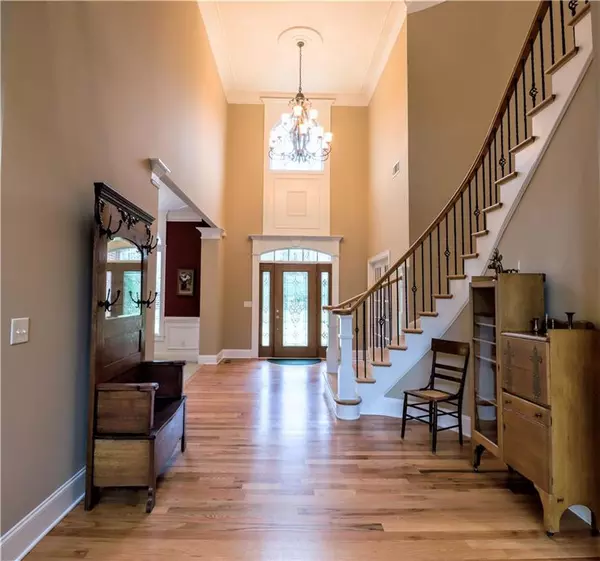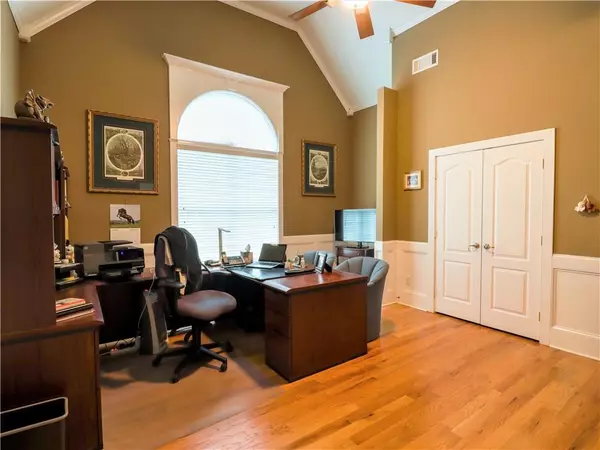$1,150,000
$1,249,000
7.9%For more information regarding the value of a property, please contact us for a free consultation.
4 Beds
5.5 Baths
4,789 SqFt
SOLD DATE : 03/01/2022
Key Details
Sold Price $1,150,000
Property Type Single Family Home
Sub Type Single Family Residence
Listing Status Sold
Purchase Type For Sale
Square Footage 4,789 sqft
Price per Sqft $240
Subdivision Tanners Bridge Iii
MLS Listing ID 6861154
Sold Date 03/01/22
Style Traditional
Bedrooms 4
Full Baths 5
Half Baths 1
Construction Status Resale
HOA Y/N No
Year Built 2003
Annual Tax Amount $8,226
Tax Year 2020
Lot Size 21.860 Acres
Acres 21.86
Property Description
Exquisite Equestrian Estate! Elegant Brick Home, Huge Master on Main w/a Stunning Bathroom that has a Garden Whirlpool Tub, Sep. Shower, Gourmet Kitchen w/ sitting area, and table area.Lg Formal DR, Office, 3 Bdrms upstairs attached to Private Bathrooms, 2 car garage attached and an additional 3 car garage detached with motor home parking. A full-sized bathroom with an Enormous Shower and W/D for the barn.100 x 200 Covered Arena with 4 Stalls.Lights and Sprinkler system, Dressage Arena. Tack Rm, Indoor H/C Wash Rack, More Room to build stalls and lots of storage area, Additional Barn with 4 stalls, Feed room w/ Hay Storage, Shavings and Tractor Storage, Seven Individual Pastures of 1 1/4 Mile of fencing with 5 Foot Redbrand Horse fence, Board Rail and hot wire.Cross Fenced and Lots of gates for mowing ease. 1 Acre Lake w/Fountain, Significant storage in Indoor Arena for farm equipment. Private Tree Lined Driveway to an Electric Automatic Gate. All this and so much more in Walton County very close to the Good Hope area,
Location
State GA
County Walton
Lake Name None
Rooms
Bedroom Description In-Law Floorplan, Oversized Master, Sitting Room
Other Rooms Barn(s), Garage(s), Stable(s)
Basement Crawl Space
Main Level Bedrooms 1
Dining Room Butlers Pantry, Seats 12+
Interior
Interior Features Cathedral Ceiling(s), Central Vacuum, Double Vanity, Entrance Foyer 2 Story, High Ceilings 9 ft Main, His and Hers Closets, Tray Ceiling(s), Walk-In Closet(s), Wet Bar
Heating Central, Electric, Zoned
Cooling Ceiling Fan(s), Central Air, Zoned
Flooring Carpet, Hardwood
Fireplaces Number 2
Fireplaces Type Family Room, Gas Log, Great Room
Window Features Plantation Shutters
Appliance Dishwasher, Electric Water Heater, Gas Cooktop, Indoor Grill, Refrigerator, Self Cleaning Oven
Laundry In Hall, Laundry Room, Main Level
Exterior
Exterior Feature Private Front Entry, Private Yard
Parking Features Attached, Detached, Garage, Garage Door Opener, Garage Faces Side, Kitchen Level, RV Access/Parking
Garage Spaces 5.0
Fence Fenced
Pool None
Community Features None
Utilities Available Electricity Available
Waterfront Description None
View Rural
Roof Type Composition
Street Surface Paved
Accessibility None
Handicap Access None
Porch Deck, Rear Porch
Total Parking Spaces 5
Building
Lot Description Back Yard, Lake/Pond On Lot, Level, Pasture, Private, Wooded
Story Two
Foundation Block
Sewer Septic Tank
Water Public
Architectural Style Traditional
Level or Stories Two
Structure Type Brick 4 Sides
New Construction No
Construction Status Resale
Schools
Elementary Schools Harmony - Walton
Middle Schools Carver
High Schools Monroe Area
Others
Senior Community no
Restrictions false
Tax ID C166000000185B00
Special Listing Condition None
Read Less Info
Want to know what your home might be worth? Contact us for a FREE valuation!

Our team is ready to help you sell your home for the highest possible price ASAP

Bought with EXP Realty, LLC.

"My job is to find and attract mastery-based agents to the office, protect the culture, and make sure everyone is happy! "
GET MORE INFORMATION
Request More Info



