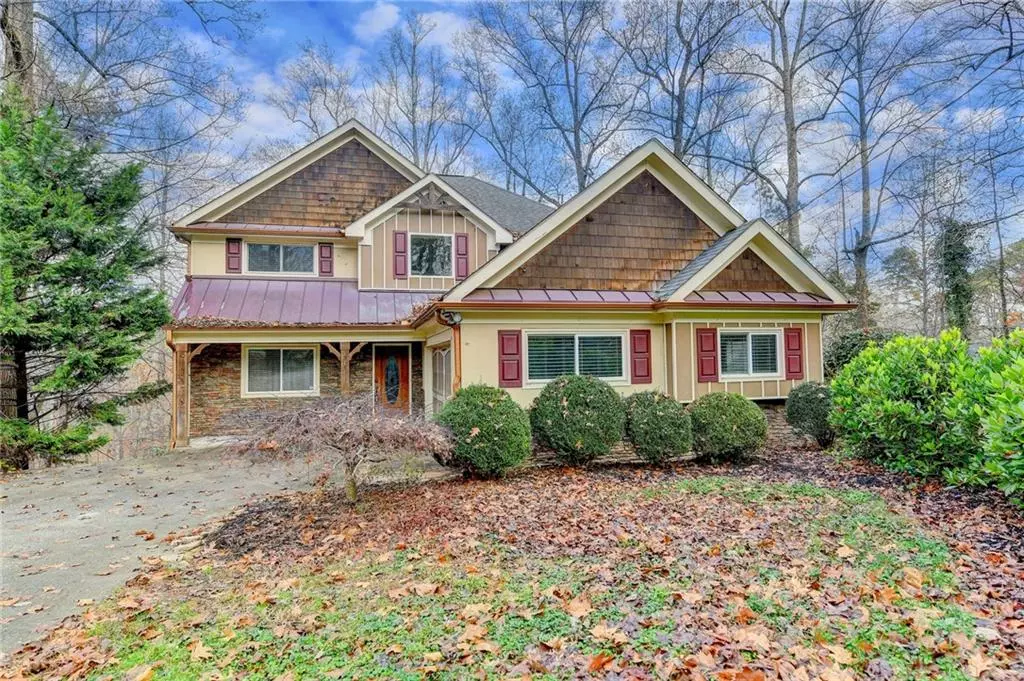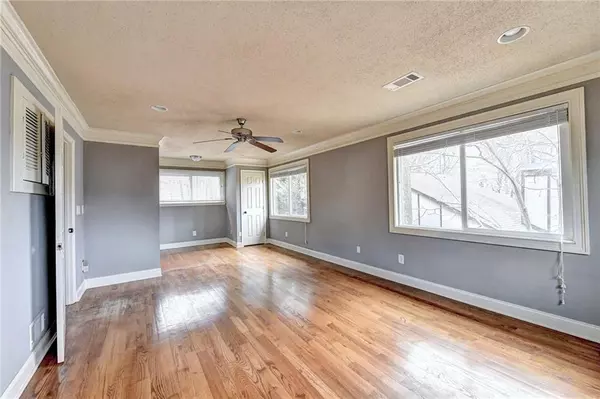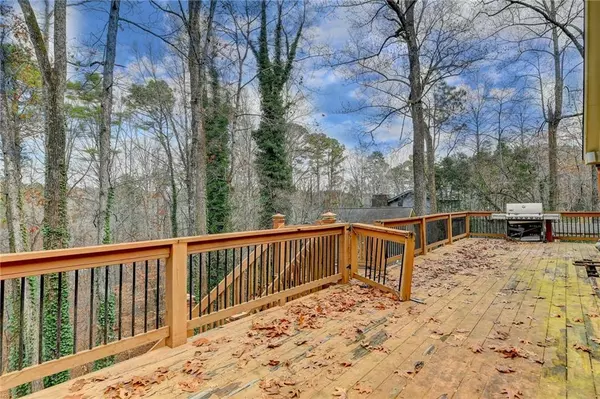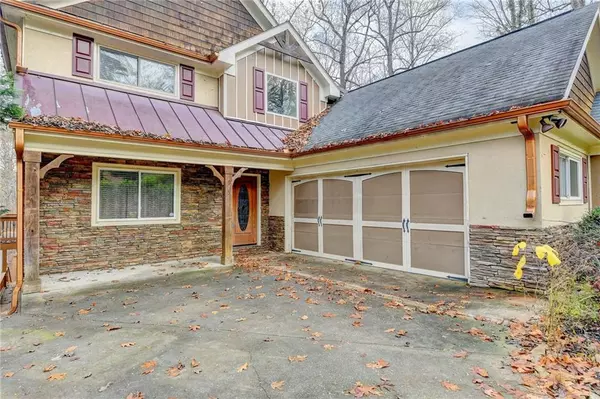$725,000
$725,000
For more information regarding the value of a property, please contact us for a free consultation.
4 Beds
4.5 Baths
3,140 SqFt
SOLD DATE : 02/25/2022
Key Details
Sold Price $725,000
Property Type Single Family Home
Sub Type Single Family Residence
Listing Status Sold
Purchase Type For Sale
Square Footage 3,140 sqft
Price per Sqft $230
Subdivision Lanier Country Club Estat
MLS Listing ID 6978418
Sold Date 02/25/22
Style Traditional
Bedrooms 4
Full Baths 4
Half Baths 1
Construction Status Resale
HOA Y/N No
Year Built 1974
Annual Tax Amount $4,704
Tax Year 2020
Lot Size 0.340 Acres
Acres 0.34
Property Description
Lake Lanier home located in sought after Lanier Country Club Estates. Single slip dock. Pull into the wooded driveway to your own private oasis. Enjoy the serene and peaceful sights and sounds while relaxing on your choice of decks overlooking the lake. Two Primary suites, one on upper level and another in finished terrace level. Chef's kitchen with view to the keeping room with updated appliances, granite counters and more. Three bedrooms on upper level with two baths. Terrace level features, Primary bedroom, full bath, bar, pool table and entertaining room. Large dining room, family room on mainFrom terrace level you can walk out to the lower level deck and relax in the hot tub. Must see and priced below appraisal.
Location
State GA
County Forsyth
Lake Name Lanier
Rooms
Bedroom Description Oversized Master, Split Bedroom Plan
Other Rooms Outbuilding
Basement Daylight, Exterior Entry, Finished, Finished Bath, Full
Dining Room Seats 12+, Separate Dining Room
Interior
Interior Features Coffered Ceiling(s), Double Vanity, Entrance Foyer 2 Story, Tray Ceiling(s), Walk-In Closet(s)
Heating Central, Natural Gas
Cooling Ceiling Fan(s), Central Air
Flooring Carpet, Ceramic Tile, Hardwood
Fireplaces Number 3
Fireplaces Type Basement, Family Room, Master Bedroom
Window Features None
Appliance Dishwasher, Disposal, Gas Cooktop, Gas Water Heater, Microwave, Refrigerator
Laundry Laundry Room, Lower Level, Upper Level
Exterior
Exterior Feature Private Front Entry, Private Rear Entry, Private Yard, Rain Gutters
Parking Features Attached, Driveway, Garage, Level Driveway
Garage Spaces 2.0
Fence None
Pool None
Community Features Fishing, Lake
Utilities Available Cable Available, Electricity Available, Natural Gas Available
Waterfront Description Lake Front
View Lake
Roof Type Composition, Other
Street Surface Asphalt
Accessibility None
Handicap Access None
Porch Covered, Deck
Total Parking Spaces 2
Building
Lot Description Back Yard, Front Yard, Lake/Pond On Lot
Story Two
Foundation Block
Sewer Septic Tank
Water Public
Architectural Style Traditional
Level or Stories Two
Structure Type Cement Siding, Stone, Vinyl Siding
New Construction No
Construction Status Resale
Schools
Elementary Schools Mashburn
Middle Schools Otwell
High Schools Forsyth Central
Others
Senior Community no
Restrictions false
Tax ID 198 217
Special Listing Condition None
Read Less Info
Want to know what your home might be worth? Contact us for a FREE valuation!

Our team is ready to help you sell your home for the highest possible price ASAP

Bought with Solid Source Realty

"My job is to find and attract mastery-based agents to the office, protect the culture, and make sure everyone is happy! "
GET MORE INFORMATION
Request More Info








