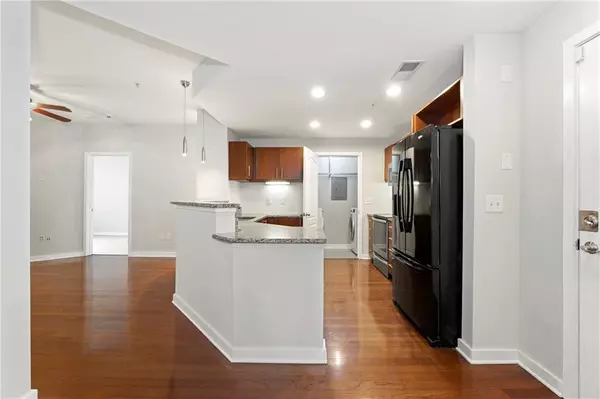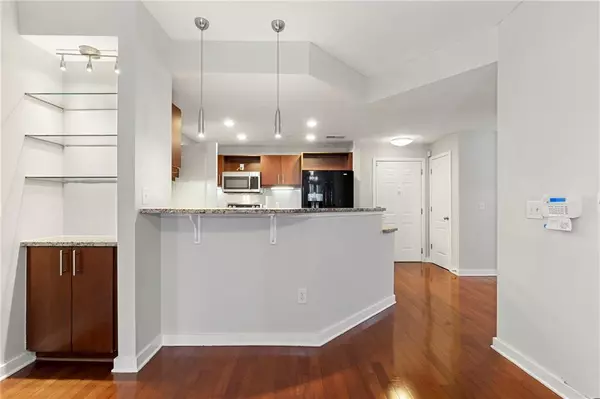$275,000
$275,000
For more information regarding the value of a property, please contact us for a free consultation.
2 Beds
2 Baths
1,117 SqFt
SOLD DATE : 02/23/2022
Key Details
Sold Price $275,000
Property Type Condo
Sub Type Condominium
Listing Status Sold
Purchase Type For Sale
Square Footage 1,117 sqft
Price per Sqft $246
Subdivision Element
MLS Listing ID 6957420
Sold Date 02/23/22
Style Mid-Rise (up to 5 stories)
Bedrooms 2
Full Baths 2
Construction Status Resale
HOA Fees $641
HOA Y/N Yes
Year Built 2006
Annual Tax Amount $4,287
Tax Year 2020
Lot Size 1,132 Sqft
Acres 0.026
Property Description
Boasting an array of sleek finishes and a thoughtful open concept layout, this immaculate condo is a paradigm of contemporary Atlanta living located in the heart of Atlantic Station. Features of this condominium home include hardwood floors, custom elfa closets, and beautiful views of the courtyard Zen Garden from your balcony. Beyond the welcoming entryway space, the home flows into a bright, open- concept living, dining, and kitchen area. The kitchen is equipped with granite countertops and stainless-steel appliances. Both bedrooms sit just off the living area. The building offers a secured parking garage, pool, fitness center, club room, and catering kitchen. Residents of Element have adjacent access to Atlantic Station allowing you to step out your front door to find shopping and dining ranging from a Publix Market, West Elm, Dillard's, H&M, Banks, and a variety of restaurants. There is also the Regal Atlantic Station Movie Theater and LA Fitness. The Element is also just minutes away from Midtown, Virginia Highlands, and Georgia Tech & SCAD. This location also provides easy access to I-75 and I-85 and a quick commute to Downtown Atlanta. "Freshly Painted".
Location
State GA
County Fulton
Lake Name None
Rooms
Bedroom Description Master on Main
Other Rooms None
Basement None
Main Level Bedrooms 2
Dining Room Separate Dining Room
Interior
Interior Features High Ceilings 9 ft Main, Walk-In Closet(s)
Heating Electric, Forced Air, Heat Pump
Cooling Ceiling Fan(s), Central Air, Heat Pump
Flooring Carpet, Hardwood
Fireplaces Type None
Window Features Storm Window(s)
Appliance Dishwasher, Disposal, Electric Range, Electric Water Heater
Laundry Laundry Room
Exterior
Exterior Feature Balcony
Garage Assigned, Attached, Garage, Garage Door Opener
Garage Spaces 2.0
Fence None
Pool In Ground
Community Features Dog Park, Fitness Center, Gated, Homeowners Assoc, Near Marta, Pool, Public Transportation, Restaurant
Utilities Available Cable Available
Waterfront Description None
View City
Roof Type Composition
Street Surface Asphalt
Accessibility None
Handicap Access None
Porch None
Total Parking Spaces 2
Private Pool true
Building
Lot Description Landscaped
Story One
Foundation Concrete Perimeter
Sewer Public Sewer
Water Public
Architectural Style Mid-Rise (up to 5 stories)
Level or Stories One
Structure Type Frame
New Construction No
Construction Status Resale
Schools
Elementary Schools Centennial Place
Middle Schools David T Howard
High Schools Midtown
Others
HOA Fee Include Door person, Insurance, Maintenance Structure, Maintenance Grounds, Pest Control, Reserve Fund, Sewer, Trash, Water
Senior Community no
Restrictions true
Tax ID 17 0148 LL4612
Ownership Condominium
Financing no
Special Listing Condition None
Read Less Info
Want to know what your home might be worth? Contact us for a FREE valuation!

Our team is ready to help you sell your home for the highest possible price ASAP

Bought with Keller Williams Realty Peachtree Rd.

"My job is to find and attract mastery-based agents to the office, protect the culture, and make sure everyone is happy! "
GET MORE INFORMATION
Request More Info








