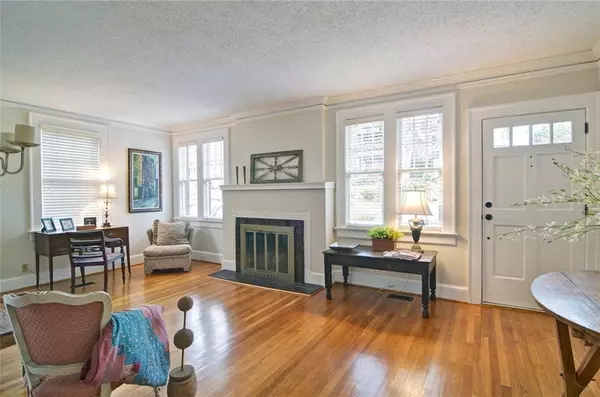$805,000
$800,000
0.6%For more information regarding the value of a property, please contact us for a free consultation.
2 Beds
2 Baths
1,710 SqFt
SOLD DATE : 02/22/2022
Key Details
Sold Price $805,000
Property Type Single Family Home
Sub Type Single Family Residence
Listing Status Sold
Purchase Type For Sale
Square Footage 1,710 sqft
Price per Sqft $470
Subdivision Midtown
MLS Listing ID 6985856
Sold Date 02/22/22
Style Bungalow, Traditional
Bedrooms 2
Full Baths 2
Construction Status Resale
HOA Y/N No
Originating Board First Multiple Listing Service
Year Built 1928
Annual Tax Amount $7,208
Tax Year 2020
Lot Size 7,501 Sqft
Acres 0.1722
Property Description
1928 Brick Midtown bungalow with quality renovations. Exceptional custom kitchen with soapstone counters, 6 burner DCS “chef’s stove" (all 18,000 btu burners) bespoke white painted wood cabinetry and two drawer Paykel dishwasher. With a separate roommate plan, the entire left side of home is a large owner’s suite with bedroom, den/sitting room, library and vintage tiled bath. Second ensuite bedroom with beautifully modernized bath by the office. Office, with built-in bookcase and 3 large windows, located between kitchen and dining room makes for a perfect work space. Large living room with 5 sunny windows, masonry fireplace and gleaming hardwoods. Dining room with huge pantry. Nestled among the tall foliage/trees, the huge rear deck with covered canopy leads to the level backyard and the goldfish pond. Huge basement storage with tall ceilings and room for expansion.
Location
State GA
County Fulton
Lake Name None
Rooms
Bedroom Description Master on Main, Roommate Floor Plan, Split Bedroom Plan
Other Rooms Shed(s)
Basement Daylight, Driveway Access, Exterior Entry, Unfinished
Main Level Bedrooms 2
Dining Room Separate Dining Room
Interior
Interior Features Bookcases, High Ceilings 9 ft Main, High Speed Internet, Permanent Attic Stairs
Heating Central, Forced Air, Natural Gas
Cooling Central Air
Flooring Hardwood
Fireplaces Number 1
Fireplaces Type Glass Doors, Living Room, Masonry
Window Features None
Appliance Dishwasher, Disposal, Dryer, Gas Range, Gas Water Heater, Range Hood, Refrigerator, Washer
Laundry Laundry Room
Exterior
Exterior Feature Awning(s), Private Front Entry, Private Rear Entry, Private Yard, Rear Stairs
Garage Driveway, Kitchen Level
Fence Back Yard, Fenced, Wood
Pool None
Community Features Dog Park, Lake, Near Marta, Near Schools, Near Shopping, Near Trails/Greenway, Park, Playground, Public Transportation, Sidewalks, Tennis Court(s)
Utilities Available Electricity Available, Natural Gas Available, Other
Waterfront Description None
View Other
Roof Type Composition
Street Surface None
Accessibility Accessible Bedroom, Accessible Entrance, Accessible Full Bath
Handicap Access Accessible Bedroom, Accessible Entrance, Accessible Full Bath
Porch Deck
Parking Type Driveway, Kitchen Level
Total Parking Spaces 4
Private Pool false
Building
Lot Description Back Yard, Front Yard
Story One
Foundation Brick/Mortar
Sewer Public Sewer
Water Public
Architectural Style Bungalow, Traditional
Level or Stories One
Structure Type Brick 4 Sides, Other
New Construction No
Construction Status Resale
Schools
Elementary Schools Springdale Park
Middle Schools David T Howard
High Schools Midtown
Others
Senior Community no
Restrictions false
Tax ID 14 004800010244
Special Listing Condition None
Read Less Info
Want to know what your home might be worth? Contact us for a FREE valuation!

Our team is ready to help you sell your home for the highest possible price ASAP

Bought with Realty Hub, LLC

"My job is to find and attract mastery-based agents to the office, protect the culture, and make sure everyone is happy! "
GET MORE INFORMATION
Request More Info








