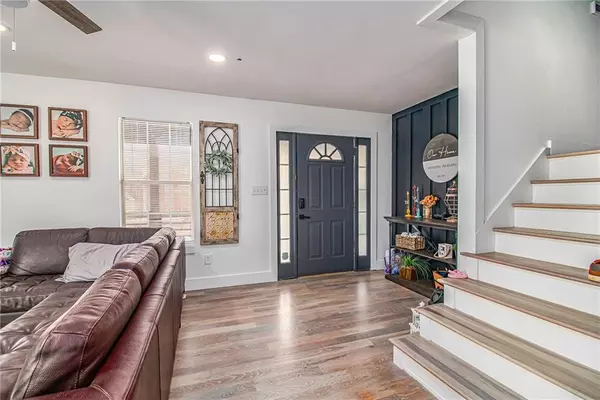$292,500
$279,000
4.8%For more information regarding the value of a property, please contact us for a free consultation.
4 Beds
2 Baths
2,054 SqFt
SOLD DATE : 02/15/2022
Key Details
Sold Price $292,500
Property Type Single Family Home
Sub Type Single Family Residence
Listing Status Sold
Purchase Type For Sale
Square Footage 2,054 sqft
Price per Sqft $142
Subdivision Thornbrooke
MLS Listing ID 6984024
Sold Date 02/15/22
Style Traditional
Bedrooms 4
Full Baths 2
Construction Status Resale
HOA Y/N No
Year Built 1996
Annual Tax Amount $1,843
Tax Year 2021
Lot Size 0.460 Acres
Acres 0.46
Property Description
Welcome Home! This is the one! Wonderful home like new! In an established community with no HOA. This home features 4 beds, 2 baths in the upper level, open floor plan in the main level featuring a gorgeous kitchen. Kitchen features custom concrete countertops, white cabinets, beautiful stone backsplash and new stainless steel appliances. New top of the line hardwood floors throughout the home! New paint interior and exterior lower level features a bonus room , storage room, and garage for 2 cars. Everything is new except windows and siding. Roof is 3 years old. This home features a new wrap-around front porch, new deck, and an in-ground pool with a ki osk for future entertainment. New HVAC and new water heater. Completely new bathrooms. The master bath features dual vanity, separate shower and open closet. Backyard is fenced and private. Appreciate the exquisite moldings and detailed finishes throughout the home. Hurry, this one wont last long!
Location
State GA
County Paulding
Lake Name None
Rooms
Bedroom Description Other
Other Rooms None
Basement Driveway Access, Finished, Interior Entry, Partial
Dining Room Open Concept
Interior
Interior Features Double Vanity, High Speed Internet
Heating Central, Electric, Other
Cooling Ceiling Fan(s), Central Air
Flooring Hardwood
Fireplaces Number 1
Fireplaces Type Gas Log, Gas Starter, Living Room
Window Features None
Appliance Dishwasher, Gas Range, Refrigerator
Laundry In Hall
Exterior
Exterior Feature Private Yard
Garage Driveway, Garage, Garage Door Opener
Garage Spaces 2.0
Fence Back Yard
Pool In Ground
Community Features None
Utilities Available Cable Available, Electricity Available, Natural Gas Available, Phone Available, Water Available
Waterfront Description None
View Other
Roof Type Composition
Street Surface Asphalt
Accessibility None
Handicap Access None
Porch Deck, Front Porch
Parking Type Driveway, Garage, Garage Door Opener
Total Parking Spaces 2
Private Pool false
Building
Lot Description Back Yard, Level, Private
Story Multi/Split
Foundation Block
Sewer Septic Tank
Water Public
Architectural Style Traditional
Level or Stories Multi/Split
Structure Type Vinyl Siding
New Construction No
Construction Status Resale
Schools
Elementary Schools Sam D. Panter
Middle Schools J.A. Dobbins
High Schools Hiram
Others
Senior Community no
Restrictions false
Tax ID 036004
Ownership Fee Simple
Special Listing Condition None
Read Less Info
Want to know what your home might be worth? Contact us for a FREE valuation!

Our team is ready to help you sell your home for the highest possible price ASAP

Bought with RE/MAX Integrity

"My job is to find and attract mastery-based agents to the office, protect the culture, and make sure everyone is happy! "
GET MORE INFORMATION
Request More Info








