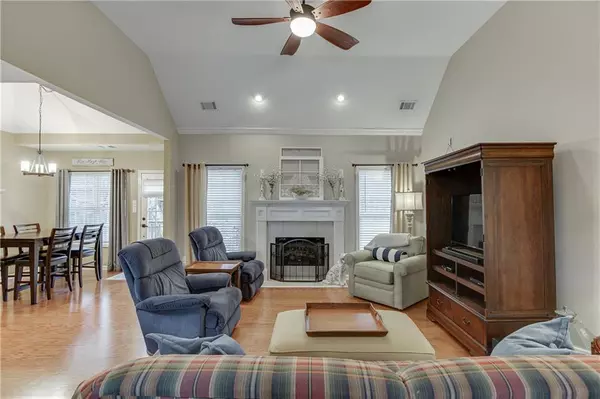$430,000
$439,000
2.1%For more information regarding the value of a property, please contact us for a free consultation.
4 Beds
3 Baths
2,678 SqFt
SOLD DATE : 02/07/2022
Key Details
Sold Price $430,000
Property Type Single Family Home
Sub Type Single Family Residence
Listing Status Sold
Purchase Type For Sale
Square Footage 2,678 sqft
Price per Sqft $160
Subdivision Chandler Grove
MLS Listing ID 6987117
Sold Date 02/07/22
Style Traditional
Bedrooms 4
Full Baths 3
Construction Status Resale
HOA Fees $450
HOA Y/N Yes
Year Built 2001
Annual Tax Amount $3,477
Tax Year 2021
Lot Size 0.380 Acres
Acres 0.38
Property Description
Lovely home maintained carefully by its original owners! Slated to be districted to the BRAND NEW Seckinger High School for the 2022-2023 school year! HUGE three-car tandem garage is special! The front third space can be used as storage, a workshop, or the perfect place for your hobby bikes and novelty cars! Walk into this inviting home and be greeted by a spacious family room with vaulted ceilings, hardwood floors, and gas-log fireplace. Past the formal dining room, you'll find the cozy kitchen. Gas range, NEW dishwasher, deep sink, tons of cabinet storage, and a large fridge that STAYS! Two secondary bedrooms share a hall bath. Owner's suite is oversized to accommodate all of your needs! Private office space or sitting room? Check! Vaulted ceilings? Check! Hardwood floors? Check! Large en suite bath features double vanities and separate tub/shower. The lower level is your perfect in-law or young adult suite! Bedroom and full bath, office, and living room! Plenty of privacy for long-term guests, or plenty of room to make the most epic game layer! Unfinished storage space is framed as a fifth bedroom with closet and window. Enjoy your private yard from the comfort of your deck, or get down and romp in the grass. This home isn't here to stay, so make sure you don't miss your chance!
Location
State GA
County Gwinnett
Lake Name None
Rooms
Bedroom Description In-Law Floorplan, Oversized Master
Other Rooms None
Basement Exterior Entry, Finished, Finished Bath, Full, Interior Entry
Main Level Bedrooms 3
Dining Room Separate Dining Room
Interior
Interior Features Double Vanity, Entrance Foyer, High Ceilings 10 ft Main, Tray Ceiling(s)
Heating Natural Gas
Cooling Ceiling Fan(s), Central Air
Flooring Carpet, Ceramic Tile, Hardwood
Fireplaces Number 1
Fireplaces Type Family Room, Gas Log
Window Features None
Appliance Dishwasher, Gas Range, Microwave
Laundry Laundry Room, Main Level
Exterior
Exterior Feature Private Yard
Garage Attached, Garage, Garage Door Opener
Garage Spaces 3.0
Fence None
Pool None
Community Features Homeowners Assoc
Utilities Available Cable Available, Electricity Available, Natural Gas Available, Sewer Available, Underground Utilities, Water Available
Waterfront Description None
View Other
Roof Type Composition
Street Surface Asphalt
Accessibility None
Handicap Access None
Porch Deck
Total Parking Spaces 3
Building
Lot Description Back Yard, Cul-De-Sac, Front Yard, Private
Story Two
Foundation Slab
Sewer Public Sewer
Water Public
Architectural Style Traditional
Level or Stories Two
Structure Type Brick Front, Cement Siding
New Construction No
Construction Status Resale
Schools
Elementary Schools Patrick
Middle Schools Twin Rivers
High Schools Mountain View
Others
Senior Community no
Restrictions true
Tax ID R7184 111
Special Listing Condition None
Read Less Info
Want to know what your home might be worth? Contact us for a FREE valuation!

Our team is ready to help you sell your home for the highest possible price ASAP

Bought with Atlanta Communities

"My job is to find and attract mastery-based agents to the office, protect the culture, and make sure everyone is happy! "
GET MORE INFORMATION
Request More Info








