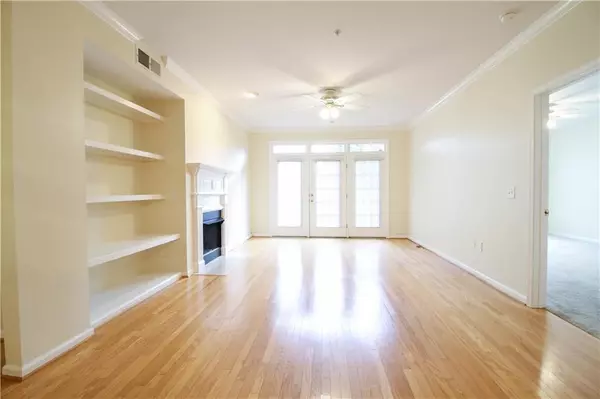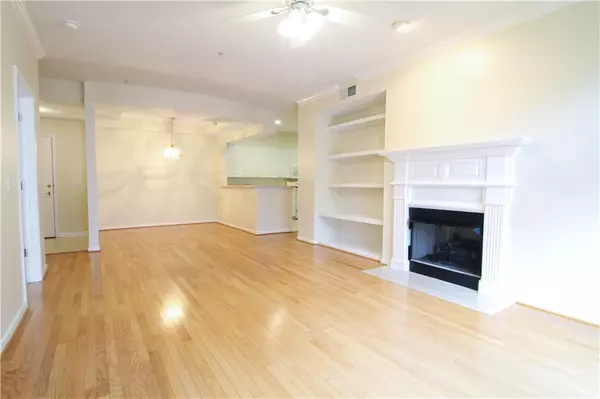$395,000
$393,000
0.5%For more information regarding the value of a property, please contact us for a free consultation.
2 Beds
2 Baths
1,463 SqFt
SOLD DATE : 02/04/2022
Key Details
Sold Price $395,000
Property Type Condo
Sub Type Condominium
Listing Status Sold
Purchase Type For Sale
Square Footage 1,463 sqft
Price per Sqft $269
Subdivision Towne Square
MLS Listing ID 6986719
Sold Date 02/04/22
Style Mid-Rise (up to 5 stories), Traditional
Bedrooms 2
Full Baths 2
Construction Status Resale
HOA Fees $415
HOA Y/N No
Year Built 2000
Annual Tax Amount $2,257
Tax Year 2021
Lot Size 1.000 Acres
Acres 1.0
Property Description
In the heart of downtown Decatur, this freshly painted spacious, move-in-ready condo has an open floor plan with split bedrooms. The living room has hardwood floors, built-in bookshelf and gas fireplace. The kitchen has ample cabinet and counterspace plus pantry. Dining area features tray ceiling. Spacious master bedroom has bay windows and master bath has a large, updated walk in shower. The second bedroom has hardwood and attached bath and walk in closet. There is also a separate laundry room. This sun-filled south facing unit has a covered balcony overlooking picturesque pool and patio. Assigned two-car tandem parking space #18 near east elevator in the gated 1st floor covered parking. Resident parking entrance is on Sycamore Street across from library and Recreation Center. Amenities include saltwater pool, gas grills patio seating, fitness center, fenced dog walk and clubroom. Walk across the street to Decatur Square's award winning restaurants, shops & festivals; plus a short walk to grocery, schools, parks, pharmacies, and transportation (MARTA & Emory Shuttle).
Location
State GA
County Dekalb
Lake Name None
Rooms
Bedroom Description Roommate Floor Plan, Split Bedroom Plan
Other Rooms None
Basement None
Main Level Bedrooms 2
Dining Room Open Concept, Separate Dining Room
Interior
Interior Features Bookcases, Entrance Foyer, High Ceilings 9 ft Lower, His and Hers Closets, Tray Ceiling(s), Walk-In Closet(s)
Heating Electric
Cooling Central Air
Flooring Carpet, Hardwood
Fireplaces Number 1
Fireplaces Type Gas Log
Window Features None
Appliance Dishwasher, Disposal, Gas Range, Microwave, Refrigerator, Washer
Laundry Laundry Room
Exterior
Exterior Feature Balcony
Garage Assigned, Covered, Garage, Level Driveway
Garage Spaces 2.0
Fence None
Pool In Ground
Community Features Dog Park, Fitness Center, Gated, Homeowners Assoc, Near Marta, Near Schools, Near Shopping, Park, Pool, Restaurant, Sidewalks, Tennis Court(s)
Utilities Available Electricity Available, Sewer Available, Water Available
Waterfront Description None
View Other
Roof Type Other
Street Surface Paved
Accessibility None
Handicap Access None
Porch None
Parking Type Assigned, Covered, Garage, Level Driveway
Total Parking Spaces 2
Private Pool false
Building
Lot Description Level
Story One
Foundation Slab
Sewer Public Sewer
Water Public
Architectural Style Mid-Rise (up to 5 stories), Traditional
Level or Stories One
Structure Type Stucco, Synthetic Stucco
New Construction No
Construction Status Resale
Schools
Elementary Schools Clairemont
Middle Schools Renfroe
High Schools Decatur
Others
HOA Fee Include Maintenance Grounds, Reserve Fund, Sewer, Trash, Water
Senior Community no
Restrictions true
Tax ID 15 246 07 024
Ownership Condominium
Financing no
Special Listing Condition None
Read Less Info
Want to know what your home might be worth? Contact us for a FREE valuation!

Our team is ready to help you sell your home for the highest possible price ASAP

Bought with Keller Williams Realty Metro Atl

"My job is to find and attract mastery-based agents to the office, protect the culture, and make sure everyone is happy! "
GET MORE INFORMATION
Request More Info








