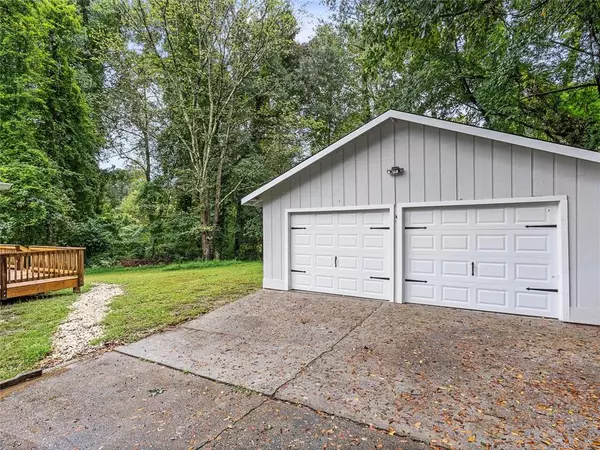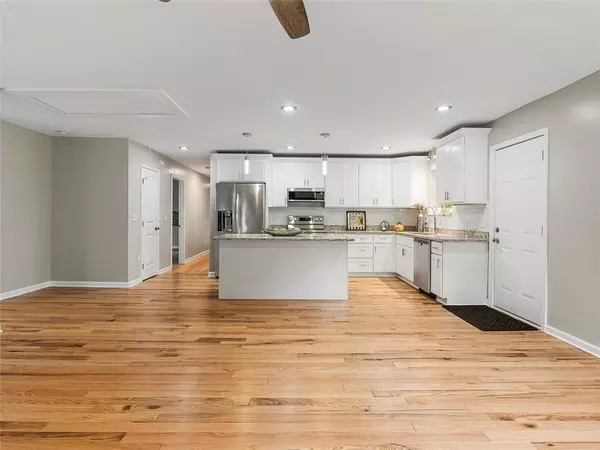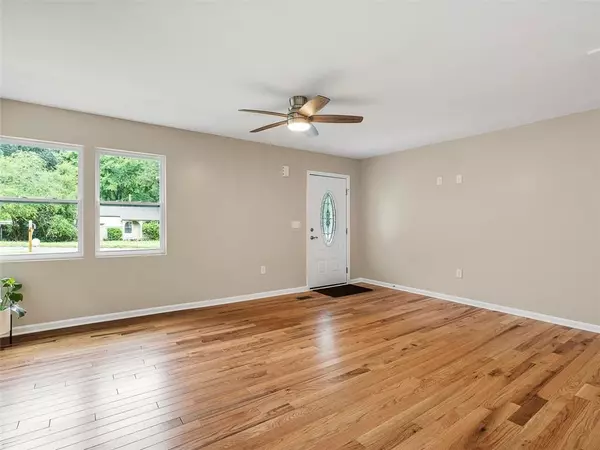$315,000
$325,000
3.1%For more information regarding the value of a property, please contact us for a free consultation.
3 Beds
2 Baths
1,632 SqFt
SOLD DATE : 02/02/2022
Key Details
Sold Price $315,000
Property Type Single Family Home
Sub Type Single Family Residence
Listing Status Sold
Purchase Type For Sale
Square Footage 1,632 sqft
Price per Sqft $193
Subdivision Connally Heights
MLS Listing ID 6951825
Sold Date 02/02/22
Style Bungalow, Craftsman, Ranch
Bedrooms 3
Full Baths 2
Construction Status Resale
HOA Y/N No
Year Built 1950
Annual Tax Amount $1,516
Tax Year 2020
Lot Size 0.354 Acres
Acres 0.3545
Property Description
Newly renovated ranch home on a level lot with fresh exterior paint, shaker siding, stained glass front door, large deck, landscaping, and an oversized garage. Great location, near shopping, dining, the Atlanta beltline and interstates. The interior features a bright fresh open concept with new hardwood floors, recessed lighting, and a new kitchen. You’ll love the granite countertops, subway tile, walk-in pantry, white cabinets, bar/island and stainless-steel appliances. The bedrooms offer new light fixtures, plenty of closet space and new craftsman style doors. In the owner's suite, you will find a huge walk-in closet, tray ceiling, dual vanities, tile floors, and a spa-like shower. Enjoy the bonus area which can be used for exercising, reading etc. This home feels like new and is a “can’t miss”!
Location
State GA
County Fulton
Lake Name None
Rooms
Bedroom Description Master on Main, Oversized Master, Roommate Floor Plan
Other Rooms None
Basement Interior Entry, Partial, Unfinished
Main Level Bedrooms 3
Dining Room Great Room, Open Concept
Interior
Interior Features Double Vanity, Walk-In Closet(s)
Heating Central, Forced Air
Cooling Ceiling Fan(s), Central Air
Flooring Carpet, Ceramic Tile, Hardwood
Fireplaces Type None
Window Features Insulated Windows
Appliance Dishwasher, Disposal, Electric Range, Electric Water Heater, Microwave, Refrigerator, Self Cleaning Oven
Laundry In Hall, Main Level
Exterior
Exterior Feature Courtyard, Private Yard
Garage Detached, Garage, Kitchen Level, Level Driveway
Garage Spaces 2.0
Fence None
Pool None
Community Features None
Utilities Available Sewer Available
Waterfront Description None
View Rural
Roof Type Composition
Street Surface Paved
Accessibility None
Handicap Access None
Porch Deck
Total Parking Spaces 2
Building
Lot Description Back Yard, Front Yard, Landscaped, Level, Private
Story One
Foundation Concrete Perimeter
Sewer Public Sewer
Water Public
Architectural Style Bungalow, Craftsman, Ranch
Level or Stories One
Structure Type Cement Siding, Frame, Shingle Siding
New Construction No
Construction Status Resale
Schools
Elementary Schools Hamilton E. Holmes
Middle Schools Paul D. West
High Schools Tri-Cities
Others
Senior Community no
Restrictions false
Tax ID 14 019800010614
Special Listing Condition None
Read Less Info
Want to know what your home might be worth? Contact us for a FREE valuation!

Our team is ready to help you sell your home for the highest possible price ASAP

Bought with Non FMLS Member

"My job is to find and attract mastery-based agents to the office, protect the culture, and make sure everyone is happy! "
GET MORE INFORMATION
Request More Info








