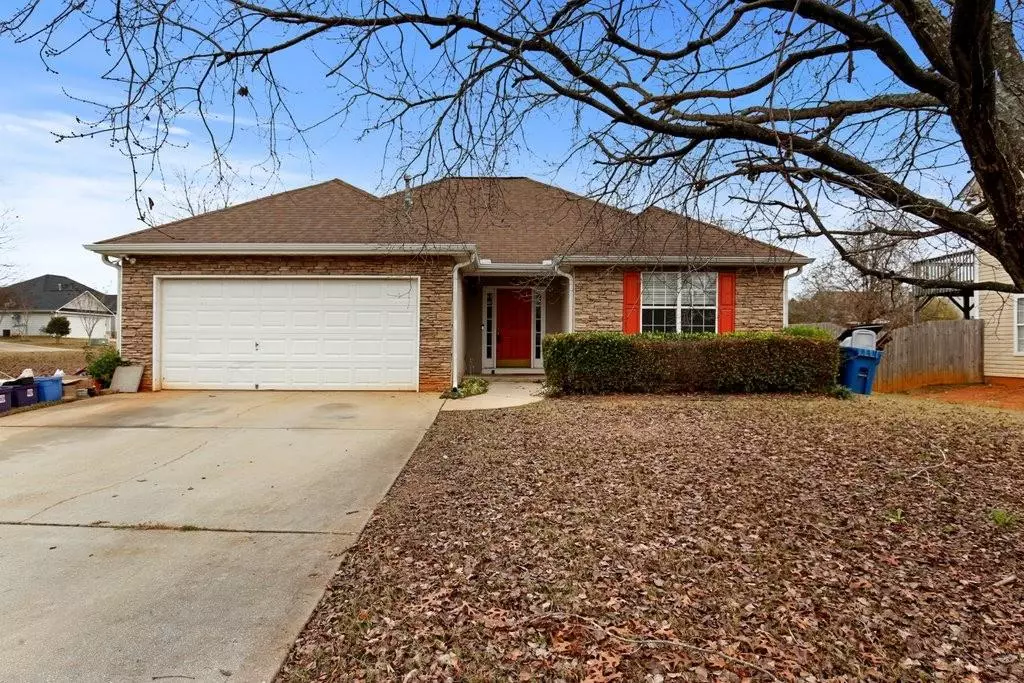$240,000
$230,000
4.3%For more information regarding the value of a property, please contact us for a free consultation.
3 Beds
2 Baths
1,587 SqFt
SOLD DATE : 01/31/2022
Key Details
Sold Price $240,000
Property Type Single Family Home
Sub Type Single Family Residence
Listing Status Sold
Purchase Type For Sale
Square Footage 1,587 sqft
Price per Sqft $151
Subdivision City Square
MLS Listing ID 6982703
Sold Date 01/31/22
Style Ranch
Bedrooms 3
Full Baths 2
Construction Status Resale
HOA Fees $350
HOA Y/N No
Year Built 2001
Annual Tax Amount $2,106
Tax Year 2021
Lot Size 10,541 Sqft
Acres 0.242
Property Description
The welcoming entry foyer sparks anticipation. This home need a little TLC to make it the showplace it once was. Ranch home has a unique separation of space, characterized by the split primary bedroom plan. This allows for a functional arrangement of bedrooms that does not hinder the flow of the main living area while maximizing the use of space. Home has a gathering room and a separate bonus room that would make the perfect office, game room or flex space. Gathering room is open to the dining area and the kitchen bar. The kitchen features new cabinets, new stove, new dishwasher, and an open breakfast area. Just off the 2 car garage is the laundry room. The primary bedroom situated off the gathering room has a tray ceiling, bay window and a walk-in closet. En suite with separate shower and soaking tub. The secondary bedrooms are off the foyer with shared hall bath. This ranch homes sits on a large, flat corner lot with a patio for outdoor enjoyment. Home is located convenient to shopping, parks, hospital and interstate.
Location
State GA
County Henry
Lake Name None
Rooms
Bedroom Description Other
Other Rooms None
Basement None
Main Level Bedrooms 3
Dining Room Open Concept
Interior
Interior Features High Ceilings 10 ft Lower, Tray Ceiling(s), Walk-In Closet(s)
Heating Central, Natural Gas
Cooling Central Air
Flooring Carpet, Ceramic Tile, Hardwood
Fireplaces Number 1
Fireplaces Type Gas Starter
Window Features None
Appliance Electric Cooktop, Electric Oven, Gas Water Heater, Refrigerator, Trash Compactor, Washer
Laundry In Kitchen
Exterior
Exterior Feature Other
Parking Features Garage
Garage Spaces 2.0
Fence None
Pool None
Community Features Clubhouse, Pool, Tennis Court(s)
Utilities Available Cable Available, Electricity Available, Natural Gas Available, Phone Available, Underground Utilities, Water Available
Waterfront Description None
View Other
Roof Type Composition, Shingle
Street Surface None
Accessibility None
Handicap Access None
Porch Patio
Total Parking Spaces 2
Building
Lot Description Corner Lot
Story One
Foundation Slab
Sewer Public Sewer
Water Public
Architectural Style Ranch
Level or Stories One
Structure Type Vinyl Siding
New Construction No
Construction Status Resale
Schools
Elementary Schools Tussahaw
Middle Schools Locust Grove
High Schools Locust Grove
Others
HOA Fee Include Maintenance Grounds, Swim/Tennis
Senior Community no
Restrictions true
Tax ID 108B01132000
Ownership Fee Simple
Financing no
Special Listing Condition None
Read Less Info
Want to know what your home might be worth? Contact us for a FREE valuation!

Our team is ready to help you sell your home for the highest possible price ASAP

Bought with Sylvan Realty, LLC.
"My job is to find and attract mastery-based agents to the office, protect the culture, and make sure everyone is happy! "
GET MORE INFORMATION
Request More Info



