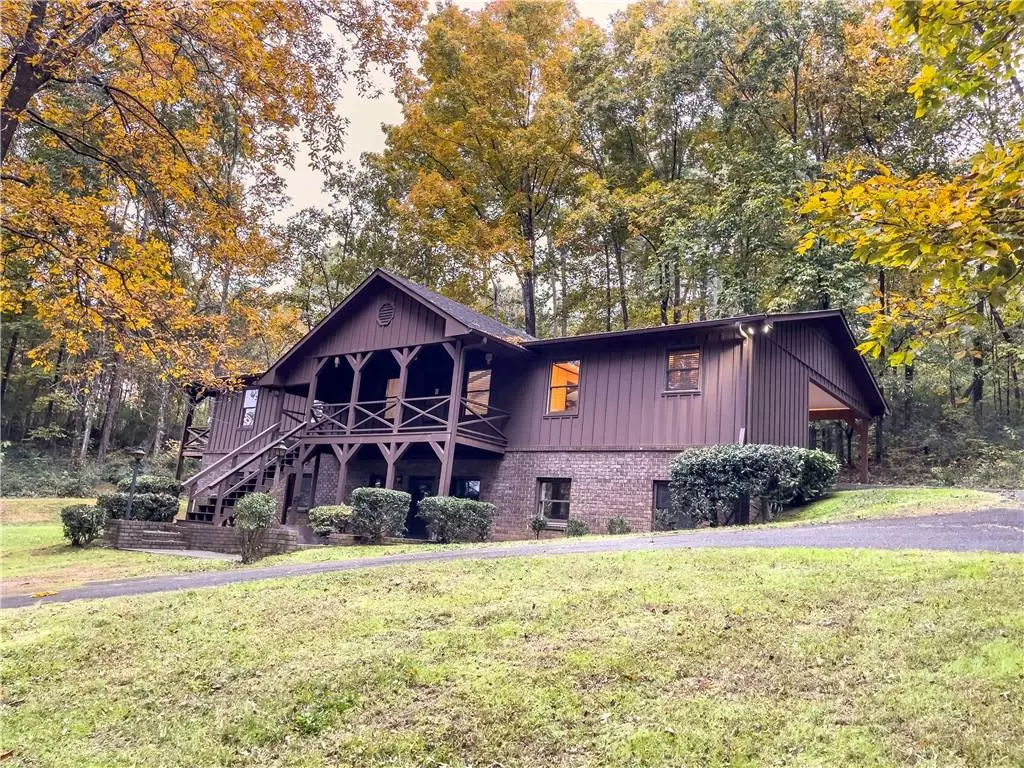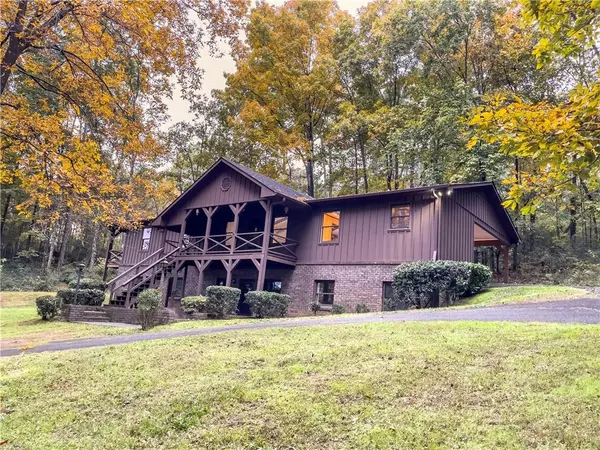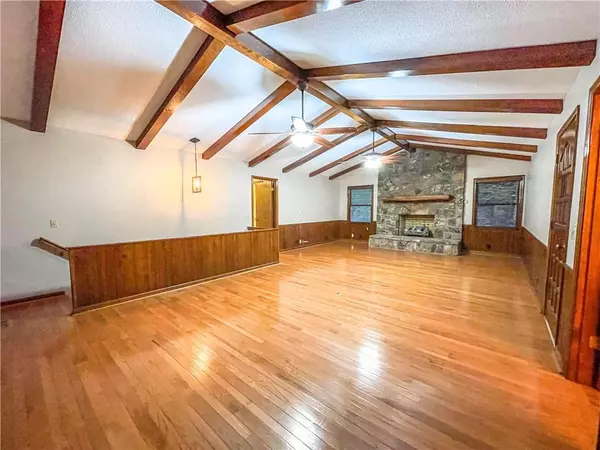$295,000
$310,000
4.8%For more information regarding the value of a property, please contact us for a free consultation.
3 Beds
3 Baths
3,240 SqFt
SOLD DATE : 02/01/2022
Key Details
Sold Price $295,000
Property Type Single Family Home
Sub Type Single Family Residence
Listing Status Sold
Purchase Type For Sale
Square Footage 3,240 sqft
Price per Sqft $91
Subdivision Cherry Hill Subdivision
MLS Listing ID 6966447
Sold Date 02/01/22
Style Ranch, Traditional
Bedrooms 3
Full Baths 3
Construction Status Resale
HOA Y/N No
Year Built 1979
Annual Tax Amount $1,886
Tax Year 2020
Lot Size 0.650 Acres
Acres 0.65
Property Description
If you're looking for a ranch over basement home inside the city, situated on a beautiful and private corner lot, look no more! This is a custom built 3 bedroom 3 full bath home in a highly sought after location! The family room is huge yet cozy with beamed cathedral ceiling and rock fireplace (gas logs or wood burning). Upper level features beautiful hardwood flooring, tile bathrooms and carpet in the 2 bedrooms. The owner’s suite has an exterior door that leads to a side porch. There is also a guest bedroom, a full bath and laundry room on the main floor. The full finished basement also has a large family room and brick wood burning fireplace, an additional room that would be great for an office, playroom or work out room. Another separate room has counter and cabinet space, a double sink, and room for a full size refrigerator. There is also a bedroom and full bath in the basement, along with a storage room with hookup for a 2nd laundry. The basement would make a great in-law or teen suite. All hardwood flooring in the basement. Circular driveway with covered carport and plenty of additional room for a boat or extra vehicles. So much space inside and out to entertain or enjoy privately with family.
Location
State GA
County Gordon
Area 342 - Gordon County
Lake Name None
Rooms
Bedroom Description In-Law Floorplan, Master on Main, Oversized Master
Other Rooms None
Basement Exterior Entry, Finished, Full, Interior Entry
Main Level Bedrooms 2
Dining Room Separate Dining Room
Interior
Interior Features Beamed Ceilings, Cathedral Ceiling(s), High Ceilings 10 ft Main, High Speed Internet, His and Hers Closets
Heating Central, Natural Gas
Cooling Central Air
Flooring Ceramic Tile, Hardwood
Fireplaces Number 2
Fireplaces Type Basement, Family Room, Gas Log, Gas Starter
Window Features None
Appliance Dishwasher, Electric Cooktop, Electric Oven, Electric Water Heater, Microwave, Refrigerator
Laundry Laundry Room, Main Level
Exterior
Exterior Feature Other
Garage Carport, Kitchen Level
Fence None
Pool None
Community Features None
Utilities Available Cable Available, Electricity Available, Natural Gas Available, Phone Available, Sewer Available, Water Available
Waterfront Description None
View Rural
Roof Type Composition
Street Surface Paved
Accessibility None
Handicap Access None
Porch Deck, Front Porch, Side Porch
Parking Type Carport, Kitchen Level
Total Parking Spaces 2
Building
Lot Description Corner Lot, Front Yard, Landscaped, Private, Sloped
Story Two
Foundation None
Sewer Public Sewer
Water Public
Architectural Style Ranch, Traditional
Level or Stories Two
Structure Type Cedar, Cement Siding
New Construction No
Construction Status Resale
Schools
Elementary Schools Calhoun
Middle Schools Calhoun
High Schools Calhoun
Others
Senior Community no
Restrictions false
Tax ID C25 183
Special Listing Condition None
Read Less Info
Want to know what your home might be worth? Contact us for a FREE valuation!

Our team is ready to help you sell your home for the highest possible price ASAP

Bought with Samantha Lusk & Associates Realty, Inc.

"My job is to find and attract mastery-based agents to the office, protect the culture, and make sure everyone is happy! "
GET MORE INFORMATION
Request More Info








