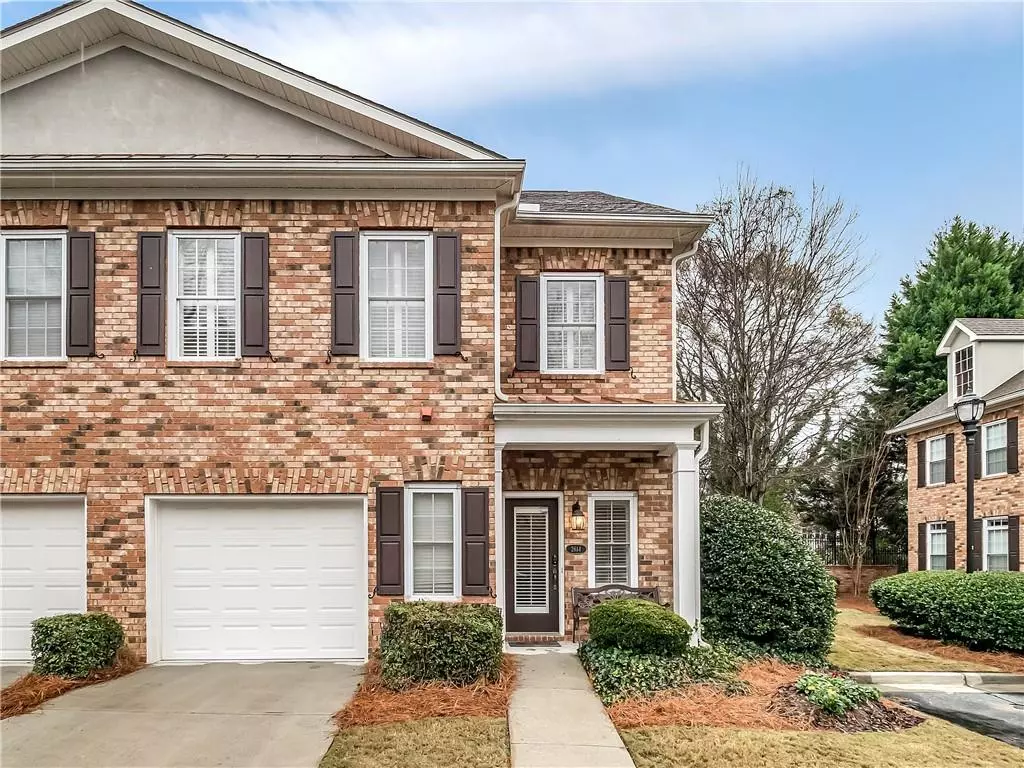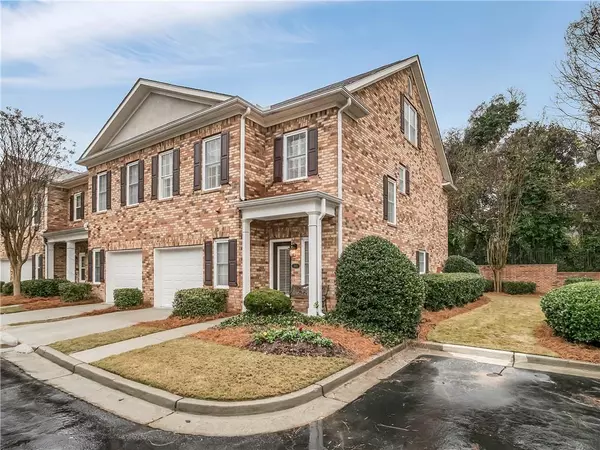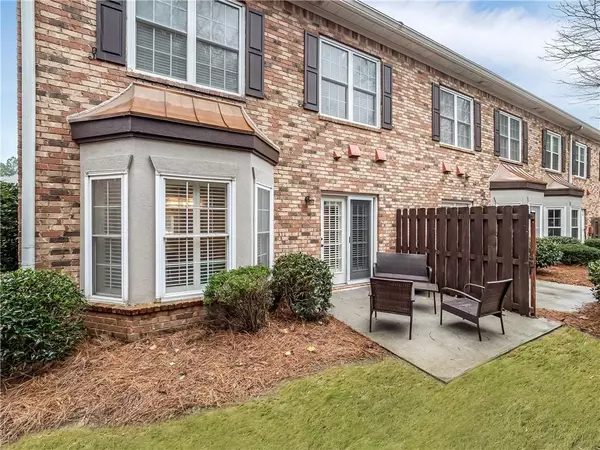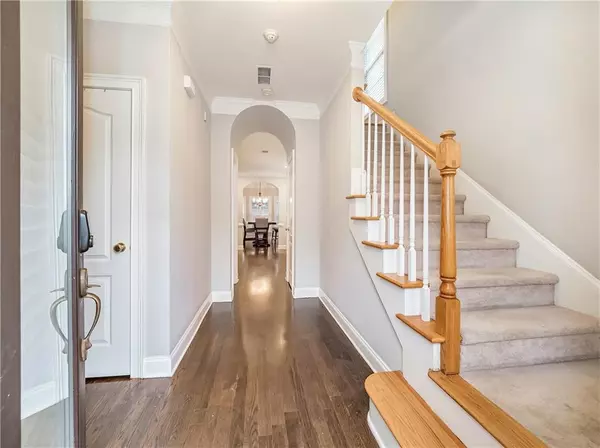$520,000
$495,000
5.1%For more information regarding the value of a property, please contact us for a free consultation.
3 Beds
2.5 Baths
2,130 SqFt
SOLD DATE : 01/28/2022
Key Details
Sold Price $520,000
Property Type Townhouse
Sub Type Townhouse
Listing Status Sold
Purchase Type For Sale
Square Footage 2,130 sqft
Price per Sqft $244
Subdivision Brookhaven Township
MLS Listing ID 6980319
Sold Date 01/28/22
Style Traditional
Bedrooms 3
Full Baths 2
Half Baths 1
Construction Status Resale
HOA Fees $275
HOA Y/N Yes
Year Built 2000
Annual Tax Amount $4,851
Tax Year 2020
Lot Size 1,132 Sqft
Acres 0.026
Property Description
FANTASTIC IN-TOWN living END UNIT townhome with impressive Smart technology throughout. 3 BEDROOMS plus LOFT and tons of storage in coveted BROOKHAVEN TOWNSHIP. One step entry, great location in back of subdivision, quiet & private, short stroll to shops/restaurants on Dresden and Apple Valley. Move-in ready, open floorplan on Main level w/ patio leading to green space. New fireplace with beautiful “leathered” stone surround. Hardwood flrs on Main, updated wide plank LVP floors upstairs. This home offers 2200 sq ft of flexible, well-thought out living space. Upgrades include a newer fireplace (2019), renovated Master Bath, built in bookcases + office, Smart home automation system so you control everything remotely from convenience of your Android or iPhone; Ring Security, Yale/August Locks, MyQ Garage Door opener, Nest Thermostats, TP-Link Kasa Lights throughout, and SmartThings Ceiling Fans in Master Suite & Living Room. Speaker system. DiningRm open to LR & Kitchen, perfect for entertaining/dinner parties. Spacious Living Rm w/ Fireplace and wall of built-ins really maximizes storage in this perfect townhome. Plantation shutters throughout. Spacious windowed kitchen w/ lots of natural light, ample countertops, walk-in pantry. Oversized Master Suite w/ sitting area, beautifully tiled shower & frameless shower door. Dual vanity, custom walk in closet. Loft area above Master Suite is great for Home office, gym, lounge - perfect for today's work from home lifestyle. Walk out attic storage. 2 add'l bedrooms have spacious closets. Upstairs Laundry Rm in Hall (W/D stay). Spacious Hall Bath has dual vanities, separate shower area. Great space, lots of storage/closets in this townhome. Walk to shops/14+ restaurants, MARTA, Farmers Market and more!
Location
State GA
County Dekalb
Lake Name None
Rooms
Bedroom Description Oversized Master, Sitting Room
Other Rooms None
Basement None
Dining Room Open Concept, Seats 12+
Interior
Interior Features Bookcases, Cathedral Ceiling(s), Double Vanity, Entrance Foyer, High Ceilings 9 ft Lower, High Ceilings 9 ft Main, High Ceilings 9 ft Upper, Low Flow Plumbing Fixtures, Permanent Attic Stairs, Smart Home, Walk-In Closet(s)
Heating Central
Cooling Ceiling Fan(s), Central Air
Flooring Carpet, Hardwood, Laminate
Fireplaces Number 1
Fireplaces Type Family Room, Gas Log
Window Features Insulated Windows, Plantation Shutters
Appliance Dishwasher, Disposal, Electric Oven, Gas Cooktop, Gas Water Heater, Microwave, Range Hood, Refrigerator, Self Cleaning Oven
Laundry Laundry Room, Upper Level
Exterior
Exterior Feature Garden, Private Rear Entry, Rain Gutters
Parking Features Garage
Garage Spaces 1.0
Fence None
Pool None
Community Features Gated, Homeowners Assoc, Near Marta, Near Schools, Near Shopping, Near Trails/Greenway, Park, Playground, Public Transportation, Street Lights
Utilities Available Cable Available, Electricity Available, Natural Gas Available, Sewer Available, Underground Utilities, Water Available
Waterfront Description None
View City
Roof Type Shingle
Street Surface Asphalt
Accessibility None
Handicap Access None
Porch Front Porch, Patio
Total Parking Spaces 1
Building
Lot Description Back Yard, Level, Zero Lot Line
Story Two
Foundation Slab, See Remarks
Sewer Public Sewer
Water Public
Architectural Style Traditional
Level or Stories Two
Structure Type Brick 3 Sides
New Construction No
Construction Status Resale
Schools
Elementary Schools Ashford Park
Middle Schools Chamblee
High Schools Chamblee Charter
Others
HOA Fee Include Maintenance Grounds, Pest Control, Reserve Fund, Sewer, Termite, Trash, Water
Senior Community no
Restrictions true
Tax ID 18 238 26 040
Ownership Fee Simple
Financing no
Special Listing Condition None
Read Less Info
Want to know what your home might be worth? Contact us for a FREE valuation!

Our team is ready to help you sell your home for the highest possible price ASAP

Bought with Keller Williams North Atlanta

"My job is to find and attract mastery-based agents to the office, protect the culture, and make sure everyone is happy! "
GET MORE INFORMATION
Request More Info








