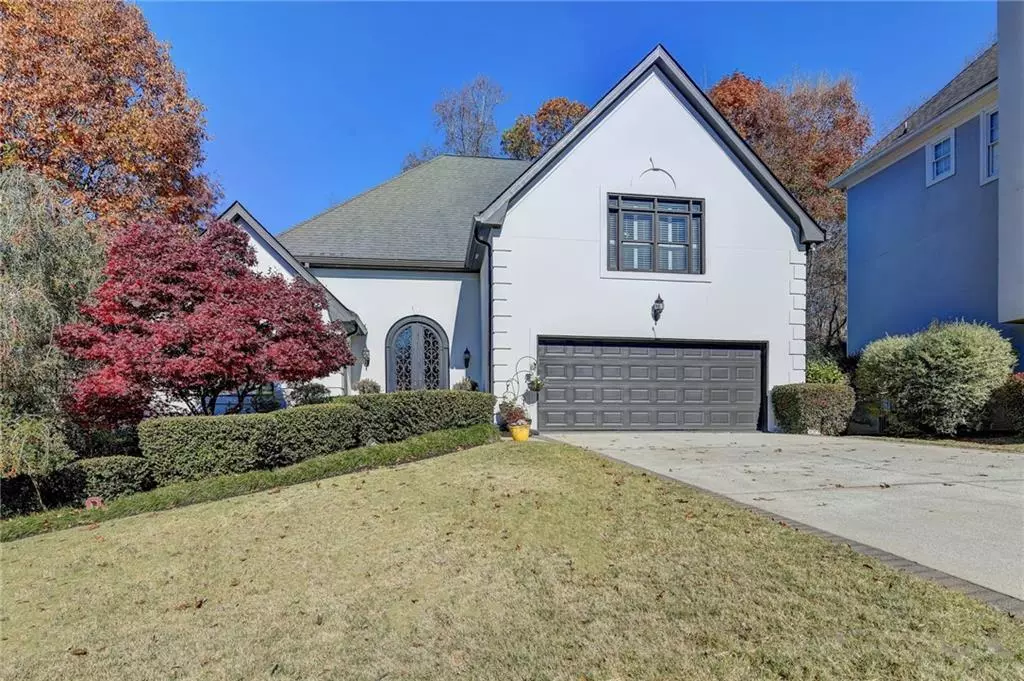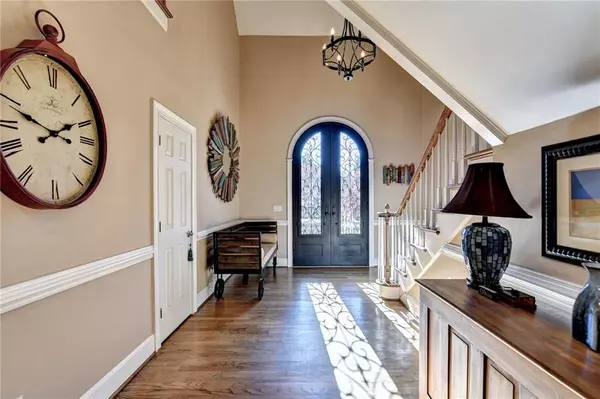$869,900
$869,900
For more information regarding the value of a property, please contact us for a free consultation.
4 Beds
3.5 Baths
3,574 SqFt
SOLD DATE : 01/21/2022
Key Details
Sold Price $869,900
Property Type Single Family Home
Sub Type Single Family Residence
Listing Status Sold
Purchase Type For Sale
Square Footage 3,574 sqft
Price per Sqft $243
Subdivision Tennyson Place
MLS Listing ID 6973576
Sold Date 01/21/22
Style European
Bedrooms 4
Full Baths 3
Half Baths 1
Construction Status Resale
HOA Y/N No
Year Built 1989
Annual Tax Amount $6,395
Tax Year 2020
Lot Size 0.300 Acres
Acres 0.3
Property Description
Proud to introduce this Brookhaven beauty to the market! Truly live, work, play, and entertain here at home. This executive home welcomes you with custom iron double arched doors that open to the two level foyer. The first floor has a grand living space with built ins, wet bar, soaring ceiling, and double sided fireplace that is shared with the spacious light filled sun room. Look out to the beautiful backyard where you can entertain in the privacy of your own oasis with built-in heated pool enveloped in cool decking. The back yard has a privacy fence and astro turf to keep the lawn green year round. The intricate stone work surrounds the patio/outdoor entertaining space and has a cool pool cabana! The large dining room is currently the owner's game room and opens to a huge screened in porch. The roomy eat in kitchen is an entertainer's delight with lots of prep space, storage, and stainless steel appliances. The enormous main bedroom has two walk in closets, sitting area, and access to your private deck. Relax with a hot rainfall shower (tankless water heater), or jetted tub. Tall separate vanities and private WC complete a true main spacious bathroom. Hardwood floors are throughout the entire house! Two huge bedrooms with en suites, and another bedroom that is currently being used as an office with four closets complete the second level! The house has tons of storage space, two car garage, private backyard, close to 400, and so many other conveniences. It's a must see!
Location
State GA
County Dekalb
Area 51 - Dekalb-West
Lake Name None
Rooms
Bedroom Description Master on Main, Oversized Master, Sitting Room
Other Rooms Cabana
Basement Crawl Space
Main Level Bedrooms 1
Dining Room Seats 12+, Separate Dining Room
Interior
Interior Features Bookcases, Disappearing Attic Stairs, Double Vanity, Entrance Foyer 2 Story, High Ceilings 9 ft Main, His and Hers Closets, Low Flow Plumbing Fixtures, Tray Ceiling(s), Walk-In Closet(s), Wet Bar
Heating Central, Electric
Cooling Ceiling Fan(s), Central Air, Zoned
Flooring Ceramic Tile, Hardwood
Fireplaces Number 1
Fireplaces Type Double Sided, Gas Starter, Living Room
Window Features Plantation Shutters
Appliance Dishwasher, Disposal, Double Oven, Electric Cooktop, Gas Water Heater, Microwave, Tankless Water Heater
Laundry Laundry Room, Main Level
Exterior
Exterior Feature Private Yard
Garage Garage, Garage Door Opener, Garage Faces Front, Level Driveway
Garage Spaces 2.0
Fence Back Yard, Fenced
Pool Fiberglass, Heated, In Ground
Community Features None
Utilities Available Cable Available, Electricity Available, Natural Gas Available, Sewer Available, Water Available
Waterfront Description None
View Other
Roof Type Composition
Street Surface Concrete
Accessibility None
Handicap Access None
Porch Covered, Deck, Patio, Rear Porch, Screened
Total Parking Spaces 2
Private Pool true
Building
Lot Description Back Yard, Front Yard, Level, Private
Story Two
Foundation Block
Sewer Public Sewer
Water Public
Architectural Style European
Level or Stories Two
Structure Type Stucco
New Construction No
Construction Status Resale
Schools
Elementary Schools Montgomery
Middle Schools Chamblee
High Schools Chamblee Charter
Others
Senior Community no
Restrictions false
Tax ID 18 303 02 289
Special Listing Condition None
Read Less Info
Want to know what your home might be worth? Contact us for a FREE valuation!

Our team is ready to help you sell your home for the highest possible price ASAP

Bought with RE/MAX Fine Homes

"My job is to find and attract mastery-based agents to the office, protect the culture, and make sure everyone is happy! "
GET MORE INFORMATION
Request More Info








