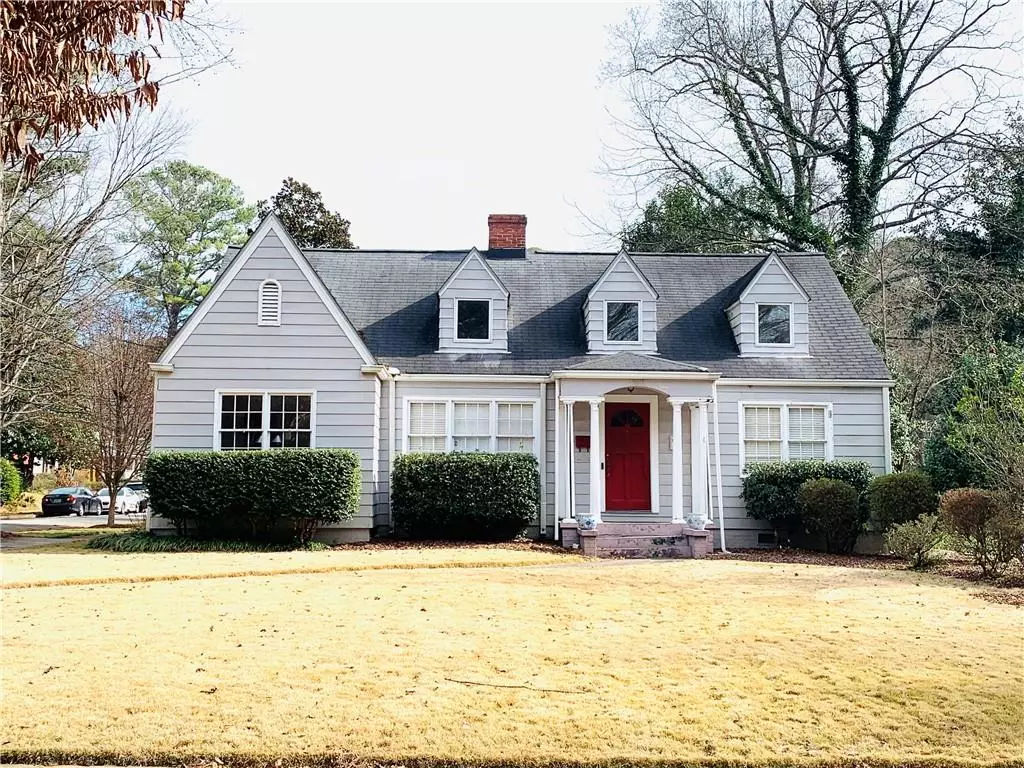$595,000
$595,000
For more information regarding the value of a property, please contact us for a free consultation.
3 Beds
2 Baths
1,970 SqFt
SOLD DATE : 01/14/2022
Key Details
Sold Price $595,000
Property Type Single Family Home
Sub Type Single Family Residence
Listing Status Sold
Purchase Type For Sale
Square Footage 1,970 sqft
Price per Sqft $302
Subdivision Avondale Estates
MLS Listing ID 6988814
Sold Date 01/14/22
Style Bungalow, Cape Cod
Bedrooms 3
Full Baths 2
Construction Status Resale
HOA Y/N No
Year Built 1941
Annual Tax Amount $3,018
Tax Year 2021
Lot Size 0.300 Acres
Acres 0.3
Property Description
An Avondale Classic nestled in to one of the BEST corners in Historic Avondale Estates (corner of Lakeview Plaza & Berkeley...does it GET any better?!). 3 Bedroom, 2 full bath home with charm galore. Welcoming front entrance leads to light-filled living room with fireplace. Bright & happy sun porch/office sits off to the one side & large dining room anxiously awaits plenty of fun-filled gatherings! Simple galley kitchen with eat-in area is primed & ready for a quick remodel. Separate family room off of kitchen leads to large, private Master Suite w/updated bathroom. Spacious guest room & 2nd full bath (original black & white 50's tile & porcelin tub!) round out the 1st floor. Head upstairs to bonus 3rd large bedroom w/2 cozy nooks tucked in to the eaves. Massive storage across from bedroom upstairs as well. Don't miss the large mudroom off of the back of the house & convenient detached garage. The perennial gardens & raised beds are sure to be a bonus treat for the gardener in all of us. Large Corner lot, fenced in area to play, grill, lounge & just have fun. This house has been well-loved & is ready for it's next adventure. Located just around the corner from the lake, this home promises to be incredibly peaceful for its next homeowner.
Location
State GA
County Dekalb
Lake Name None
Rooms
Bedroom Description Master on Main, Oversized Master
Other Rooms None
Basement Interior Entry, Unfinished
Main Level Bedrooms 2
Dining Room Separate Dining Room
Interior
Interior Features High Ceilings 9 ft Main
Heating Central, Forced Air
Cooling Central Air
Flooring Carpet, Hardwood
Fireplaces Number 1
Fireplaces Type Great Room, Wood Burning Stove
Window Features Plantation Shutters
Appliance Dryer, Gas Cooktop, Gas Oven, Washer
Laundry In Basement
Exterior
Exterior Feature Courtyard, Garden, Private Rear Entry
Garage Detached, Driveway, Garage
Garage Spaces 2.0
Fence Back Yard, Wood
Pool None
Community Features Fishing, Lake, Near Marta, Near Schools, Near Shopping, Pickleball, Playground, Pool, Sidewalks, Street Lights, Swim Team, Tennis Court(s)
Utilities Available Electricity Available, Natural Gas Available, Sewer Available, Underground Utilities, Water Available
View Other
Roof Type Composition
Street Surface Paved
Accessibility None
Handicap Access None
Porch None
Parking Type Detached, Driveway, Garage
Total Parking Spaces 2
Building
Lot Description Back Yard, Corner Lot, Front Yard, Landscaped, Level
Story Two
Foundation None
Sewer Public Sewer
Water Public
Architectural Style Bungalow, Cape Cod
Level or Stories Two
Structure Type Brick 3 Sides
New Construction No
Construction Status Resale
Schools
Elementary Schools Avondale
Middle Schools Druid Hills
High Schools Druid Hills
Others
Senior Community no
Restrictions false
Tax ID 15 232 09 001
Special Listing Condition None
Read Less Info
Want to know what your home might be worth? Contact us for a FREE valuation!

Our team is ready to help you sell your home for the highest possible price ASAP

Bought with Keller Williams Realty Metro Atl

"My job is to find and attract mastery-based agents to the office, protect the culture, and make sure everyone is happy! "
GET MORE INFORMATION
Request More Info





