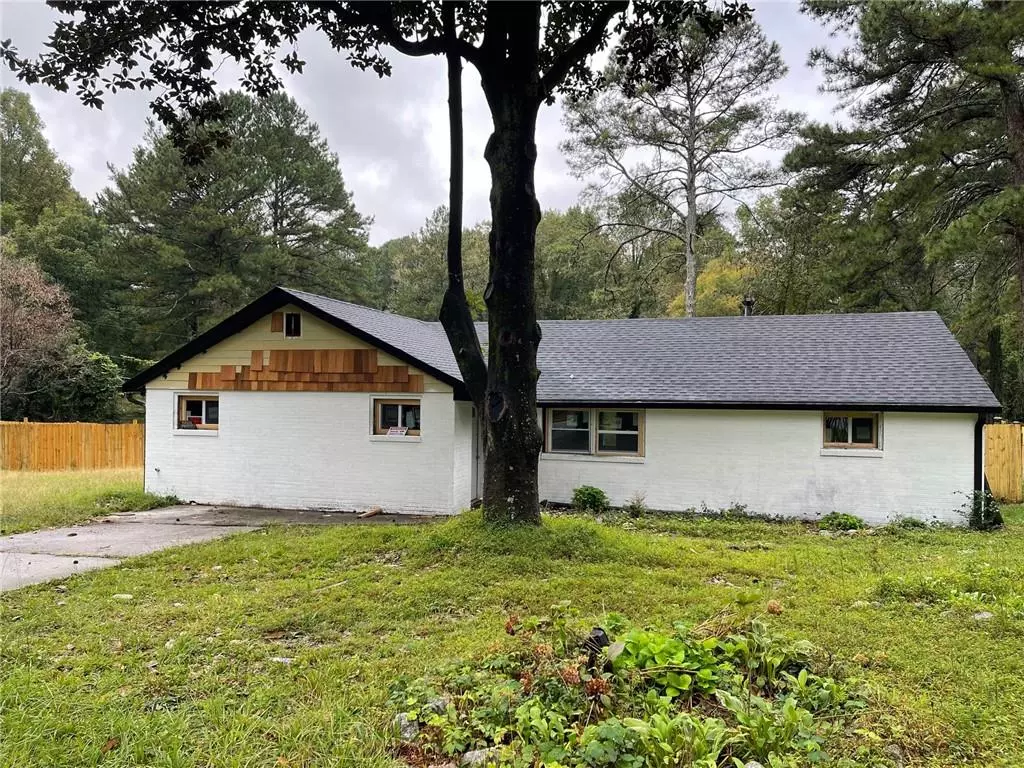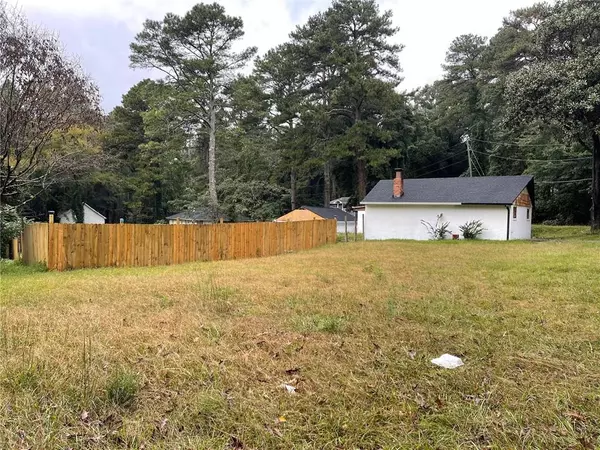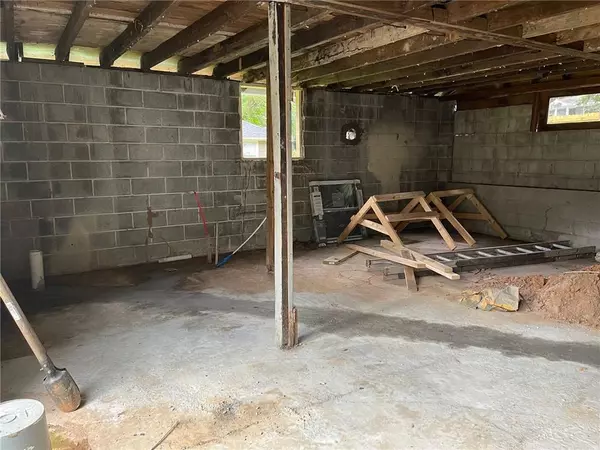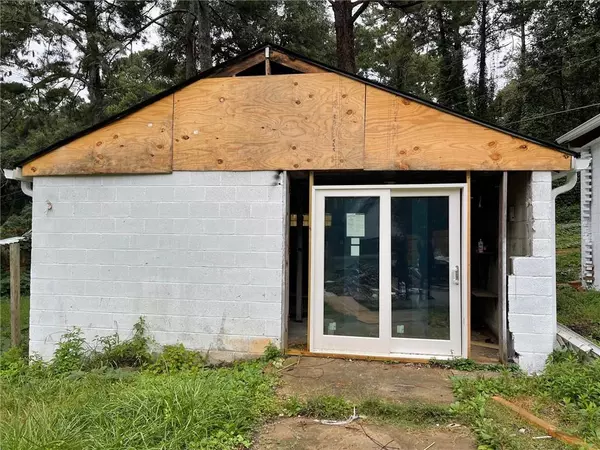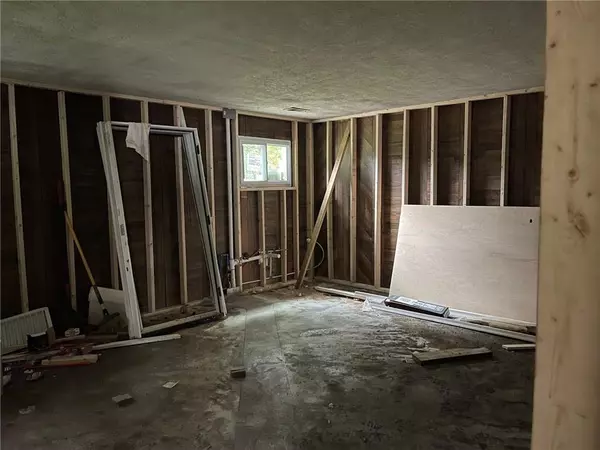$225,000
$260,000
13.5%For more information regarding the value of a property, please contact us for a free consultation.
3 Beds
2 Baths
1,730 SqFt
SOLD DATE : 01/06/2022
Key Details
Sold Price $225,000
Property Type Single Family Home
Sub Type Single Family Residence
Listing Status Sold
Purchase Type For Sale
Square Footage 1,730 sqft
Price per Sqft $130
Subdivision Pine Meadows
MLS Listing ID 6953887
Sold Date 01/06/22
Style Bungalow
Bedrooms 3
Full Baths 2
Construction Status Fixer
HOA Y/N No
Year Built 1942
Annual Tax Amount $2,071
Tax Year 2020
Lot Size 0.591 Acres
Acres 0.5907
Property Description
Perfect for a investor looking for a quick flip or perfect rental unit. A 3 bedroom 2 bath fully permitted house with a bonus studio apartment . Brand new roof , plumbing, framing, doors, windows and fence.
This is a new long term investment with a estimated yearly income of $128,000 potential .
Layout and permit is included. This home comes with an investor’s ability to finance 100% purchase price and 100% renovation with a minimum credit score of 650.
New investors and generational wealth builders are welcome. Finance with us and a reliable accountable list of contractors are included in your rehab budget . All you have to do is pick the paint colors and tiles. A true boss move.
Please use Showing Time to schedule appointment
Please note this property is being Sold AS IS with no seller's disclosure
Location
State GA
County Fulton
Area 31 - Fulton South
Lake Name None
Rooms
Bedroom Description None
Other Rooms Guest House
Basement None
Main Level Bedrooms 3
Dining Room None
Interior
Interior Features Other
Heating Other
Cooling Other
Flooring None
Fireplaces Type None
Window Features None
Appliance Other
Laundry None
Exterior
Exterior Feature Rear Stairs
Garage None
Fence Wood
Pool None
Community Features None
Utilities Available None
View City
Roof Type Shingle
Street Surface Asphalt
Accessibility None
Handicap Access None
Porch None
Total Parking Spaces 3
Building
Lot Description Back Yard, Corner Lot
Story One
Foundation Concrete Perimeter
Sewer Public Sewer
Water Private
Architectural Style Bungalow
Level or Stories One
Structure Type Brick 4 Sides
New Construction No
Construction Status Fixer
Schools
Elementary Schools L. O. Kimberly
Middle Schools Ralph Bunche
High Schools D. M. Therrell
Others
Senior Community no
Restrictions false
Tax ID 14 023000010523
Special Listing Condition None
Read Less Info
Want to know what your home might be worth? Contact us for a FREE valuation!

Our team is ready to help you sell your home for the highest possible price ASAP

Bought with Connections Realty Group Inc

"My job is to find and attract mastery-based agents to the office, protect the culture, and make sure everyone is happy! "
GET MORE INFORMATION
Request More Info



