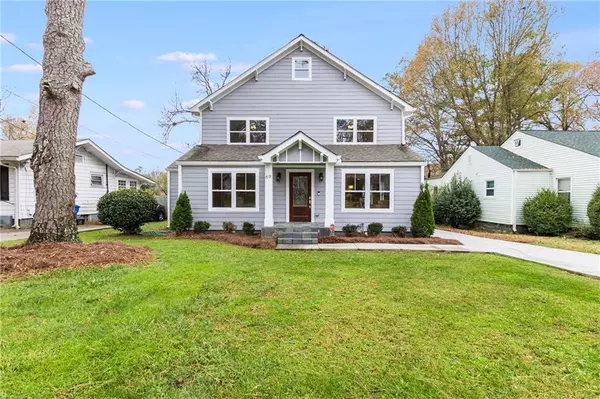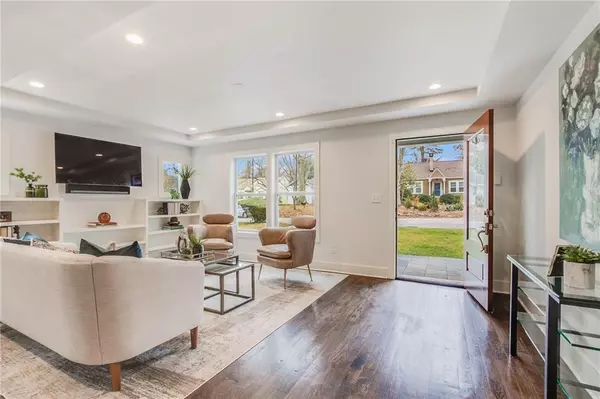$785,000
$725,000
8.3%For more information regarding the value of a property, please contact us for a free consultation.
4 Beds
3.5 Baths
3,119 SqFt
SOLD DATE : 01/12/2022
Key Details
Sold Price $785,000
Property Type Single Family Home
Sub Type Single Family Residence
Listing Status Sold
Purchase Type For Sale
Square Footage 3,119 sqft
Price per Sqft $251
Subdivision East Lake
MLS Listing ID 6977421
Sold Date 01/12/22
Style Traditional
Bedrooms 4
Full Baths 3
Half Baths 1
Construction Status Resale
HOA Y/N No
Year Built 1940
Annual Tax Amount $6,625
Tax Year 2021
Lot Size 8,712 Sqft
Acres 0.2
Property Description
Need more SPACE? Thoughtfully renovated to suit many lifestyle needs - this home will WOW you with an abundance of bright, light living spaces and more! House features: 4 Bedrooms (one double sized could be converted to a 5th bedroom), 3.5 baths, Guest suite on the main level, Formal Living room with built in book cases, Formal Dining room ready to seat 12, an oversized great room with fireplace open to the kitchen PLUS a wet bar and additional flex living room/office/media area/or 2nd dining space! Kitchen boasts modern white cabinets, stainless appliances, granite, and large bar counter seating. Windows are everywhere letting the outside in! Upstairs you'll find an enormous Owners' suite with 2nd fireplace, seating area, ensuite spa like bath + walk-in closet, 2 additional bedrooms and stylish hall bath. Main level great room opens to a wood deck and large, flat, fully fenced back yard! 2 Car detached garage. All this and perfectly located for an intown lifestyle where you can easily walk, ride, or roll to Oakhurst Village, Downtown Decatur or Downtown Kirkwood for restaurants, shopping, festivals and more!
Location
State GA
County Dekalb
Area 52 - Dekalb-West
Lake Name None
Rooms
Bedroom Description Oversized Master, Sitting Room
Other Rooms None
Basement Crawl Space, Unfinished
Main Level Bedrooms 1
Dining Room Open Concept, Seats 12+
Interior
Interior Features Bookcases, Double Vanity, High Ceilings 9 ft Main, High Ceilings 9 ft Upper, High Speed Internet, Walk-In Closet(s), Wet Bar
Heating Electric, Forced Air, Zoned
Cooling Ceiling Fan(s), Central Air, Zoned
Flooring Ceramic Tile, Hardwood
Fireplaces Number 2
Fireplaces Type None
Window Features Insulated Windows
Appliance Dishwasher, Disposal, Dryer, Gas Range, Microwave, Refrigerator, Washer
Laundry Laundry Room, Upper Level
Exterior
Exterior Feature Garden, Private Front Entry, Private Rear Entry, Private Yard, Rain Gutters
Parking Features Covered, Garage, Kitchen Level, Level Driveway
Garage Spaces 2.0
Fence Back Yard, Privacy
Pool None
Community Features Other
Utilities Available Cable Available, Electricity Available, Phone Available, Sewer Available, Water Available
Waterfront Description None
View Other
Roof Type Composition
Street Surface Asphalt
Accessibility None
Handicap Access None
Porch Rear Porch
Total Parking Spaces 2
Building
Lot Description Back Yard, Front Yard, Level, Private
Story Two
Foundation Pillar/Post/Pier
Sewer Public Sewer
Water Public
Architectural Style Traditional
Level or Stories Two
Structure Type Cement Siding
New Construction No
Construction Status Resale
Schools
Elementary Schools Fred A. Toomer
Middle Schools Martin L. King Jr.
High Schools Maynard Jackson
Others
Senior Community no
Restrictions false
Tax ID 15 203 03 099
Special Listing Condition None
Read Less Info
Want to know what your home might be worth? Contact us for a FREE valuation!

Our team is ready to help you sell your home for the highest possible price ASAP

Bought with Chapman Hall Realtors
"My job is to find and attract mastery-based agents to the office, protect the culture, and make sure everyone is happy! "
GET MORE INFORMATION
Request More Info








