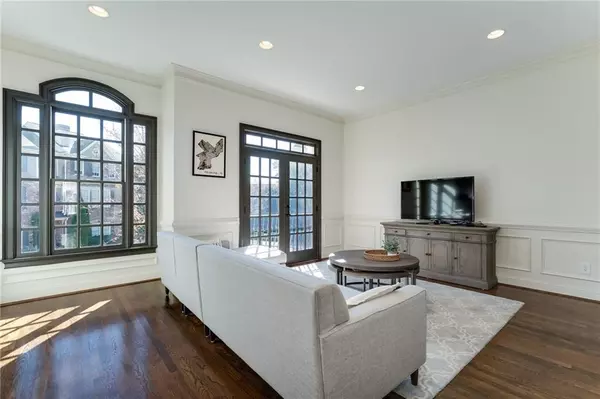$475,000
$475,000
For more information regarding the value of a property, please contact us for a free consultation.
4 Beds
3.5 Baths
2,898 SqFt
SOLD DATE : 01/06/2022
Key Details
Sold Price $475,000
Property Type Townhouse
Sub Type Townhouse
Listing Status Sold
Purchase Type For Sale
Square Footage 2,898 sqft
Price per Sqft $163
Subdivision The Gates At Parkside Village
MLS Listing ID 6969387
Sold Date 01/06/22
Style Townhouse
Bedrooms 4
Full Baths 3
Half Baths 1
Construction Status Resale
HOA Fees $6,300
HOA Y/N Yes
Year Built 2008
Annual Tax Amount $1,520
Tax Year 2020
Lot Size 1,393 Sqft
Acres 0.032
Property Description
You will love this Beautiful townhome in a prime location. It’s a short drive to the Marietta square for restaurants and festivals. Walk across the street to enjoy Kennesaw Mountain National Park trails. The main floor features a large family room with french doors allowing fresh air and a relaxing view. The striking kitchen has a butler’s pantry with an undercounter wine cellar, beautiful countertops, tile backsplash, which opens to the fireside living room. Attached is a cozy reading nook or office space with plenty of tall windows and a spacious deck. The upstairs is beautiful with its newly installed hardwood floors. There are two secondary bedrooms with a large shared bathroom. The owner’s suite features a trey ceiling and additional office or sitting room with plantation shutters, and a large bathroom with separate garden tub and shower, double vanity, and walk in closet. The terrace level has new wood floors and an additional built in desk space, a full bathroom off of the 3rd bedroom which is large enough to be used as a gym or entertainment room, and plenty of storage. The double garage is spacious enough for additional storage and shelving.
Location
State GA
County Cobb
Area 73 - Cobb-West
Lake Name None
Rooms
Bedroom Description Oversized Master, Sitting Room
Other Rooms None
Basement Finished, Finished Bath
Dining Room Open Concept
Interior
Interior Features Bookcases, Entrance Foyer, High Ceilings 9 ft Lower, High Ceilings 10 ft Main, High Ceilings 10 ft Upper, Tray Ceiling(s), Walk-In Closet(s)
Heating Central
Cooling Other
Flooring Ceramic Tile, Hardwood
Fireplaces Number 1
Fireplaces Type Gas Log
Window Features Plantation Shutters
Appliance Gas Oven, Microwave, Refrigerator
Laundry Upper Level
Exterior
Exterior Feature None
Garage Garage, Garage Door Opener, Garage Faces Rear, Parking Pad
Garage Spaces 2.0
Fence None
Pool None
Community Features Near Trails/Greenway, Street Lights
Utilities Available Cable Available, Electricity Available, Sewer Available, Underground Utilities, Water Available
View Other
Roof Type Composition
Street Surface Other
Accessibility None
Handicap Access None
Porch Rear Porch
Parking Type Garage, Garage Door Opener, Garage Faces Rear, Parking Pad
Total Parking Spaces 2
Building
Lot Description Borders US/State Park
Story Three Or More
Foundation None
Sewer Public Sewer
Water Public
Architectural Style Townhouse
Level or Stories Three Or More
Structure Type Brick Front
New Construction No
Construction Status Resale
Schools
Elementary Schools Hayes
Middle Schools Pine Mountain
High Schools Kennesaw Mountain
Others
HOA Fee Include Maintenance Structure, Maintenance Grounds, Pest Control, Termite, Water
Senior Community no
Restrictions true
Tax ID 16093400530
Ownership Fee Simple
Financing no
Special Listing Condition None
Read Less Info
Want to know what your home might be worth? Contact us for a FREE valuation!

Our team is ready to help you sell your home for the highest possible price ASAP

Bought with Harry Norman Realtors

"My job is to find and attract mastery-based agents to the office, protect the culture, and make sure everyone is happy! "
GET MORE INFORMATION
Request More Info








