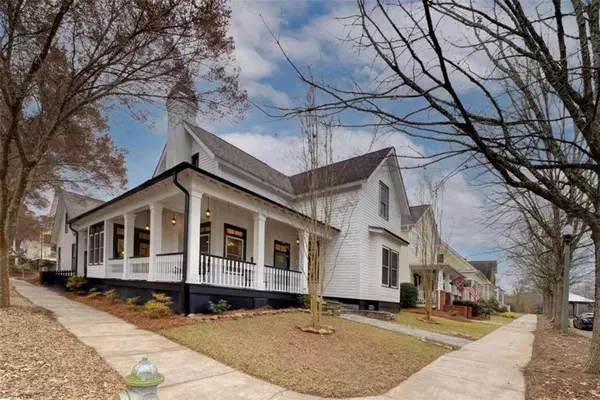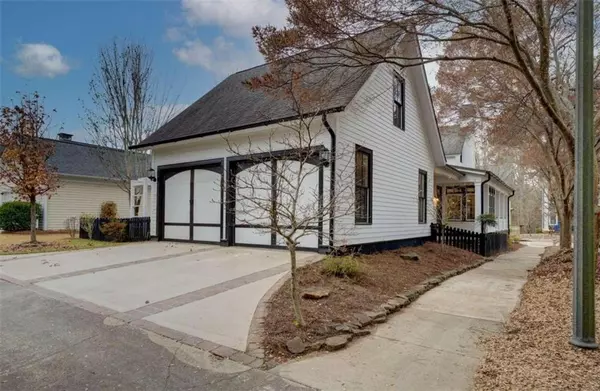$375,000
$375,000
For more information regarding the value of a property, please contact us for a free consultation.
3 Beds
2.5 Baths
2,319 SqFt
SOLD DATE : 01/03/2022
Key Details
Sold Price $375,000
Property Type Single Family Home
Sub Type Single Family Residence
Listing Status Sold
Purchase Type For Sale
Square Footage 2,319 sqft
Price per Sqft $161
Subdivision Clarks Grove
MLS Listing ID 6979393
Sold Date 01/03/22
Style Craftsman, Other
Bedrooms 3
Full Baths 2
Half Baths 1
Construction Status Resale
HOA Fees $958
HOA Y/N Yes
Year Built 2004
Annual Tax Amount $4,168
Tax Year 2021
Lot Size 5,662 Sqft
Acres 0.13
Property Description
Welcome to In-town living in one of Covington's most sought after neighborhoods. This charming home in Phase 1 of Clarks Grove greets you with a rocking chair front porch perfect for relaxing and enjoying the beautiful Charleston style live, work, play community. As you enter into an open concept main level you will see the refreshed kitchen with large island, gas cooktop, & breakfast area with built-in bench seating. Off the living room is an oversized flex room perfect for an office, den or even a 4th bedroom. Large Master Bedroom is also on the main level co with his & hers closets & renovated bathroom suite. The grand staircase leads to a loft area with built ins which makes a great reading area/office space. There are 2 additional large bedrooms upstairs with a full bathroom. The oversized detached garage has room for a workshop area or golf cart storage. Above the garage is an unfinished area for maximum storage. This home was recently refreshed with fresh paint, new flooring, updated kitchen, renovated master bath, new gutters with gutter guards & new hot water heater. Community features include a school, pool, community garden, sidewalks & field, Drive your golf-cart to the square or walk to town & exercise on Covington's Cricket Frog walking trail. Showings begin Saturday 12/11 at 11am
Location
State GA
County Newton
Area 151 - Newton County
Lake Name None
Rooms
Bedroom Description Master on Main, Oversized Master
Other Rooms Garage(s)
Basement None
Main Level Bedrooms 1
Dining Room Open Concept, Other
Interior
Interior Features Bookcases, Double Vanity, High Ceilings 9 ft Lower, High Ceilings 9 ft Main, High Ceilings 9 ft Upper, High Speed Internet, His and Hers Closets, Tray Ceiling(s), Walk-In Closet(s)
Heating Electric, Heat Pump, Zoned
Cooling Ceiling Fan(s), Central Air, Zoned
Flooring Carpet, Other
Fireplaces Number 1
Fireplaces Type Gas Log, Gas Starter, Living Room
Window Features Insulated Windows
Appliance Dishwasher, Electric Water Heater, Gas Range, Refrigerator
Laundry Laundry Room, Main Level
Exterior
Exterior Feature Awning(s), Courtyard
Garage Detached, Garage, Garage Door Opener, Garage Faces Rear, Garage Faces Side, Kitchen Level
Garage Spaces 2.0
Fence Back Yard
Pool None
Community Features Dog Park, Homeowners Assoc, Near Schools, Near Shopping, Park, Playground, Pool, Sidewalks, Street Lights
Utilities Available Cable Available, Electricity Available, Natural Gas Available, Sewer Available, Underground Utilities, Water Available
Waterfront Description None
View City
Roof Type Composition
Street Surface Asphalt
Accessibility None
Handicap Access None
Porch Patio
Total Parking Spaces 4
Building
Lot Description Corner Lot, Level, Zero Lot Line
Story Two
Foundation Block
Sewer Public Sewer
Water Public
Architectural Style Craftsman, Other
Level or Stories Two
Structure Type Cement Siding
New Construction No
Construction Status Resale
Schools
Elementary Schools Porterdale
Middle Schools Clements
High Schools Newton
Others
HOA Fee Include Maintenance Grounds, Swim/Tennis
Senior Community no
Restrictions false
Tax ID C035000070024000
Ownership Fee Simple
Financing no
Special Listing Condition None
Read Less Info
Want to know what your home might be worth? Contact us for a FREE valuation!

Our team is ready to help you sell your home for the highest possible price ASAP

Bought with Non FMLS Member

"My job is to find and attract mastery-based agents to the office, protect the culture, and make sure everyone is happy! "
GET MORE INFORMATION
Request More Info








