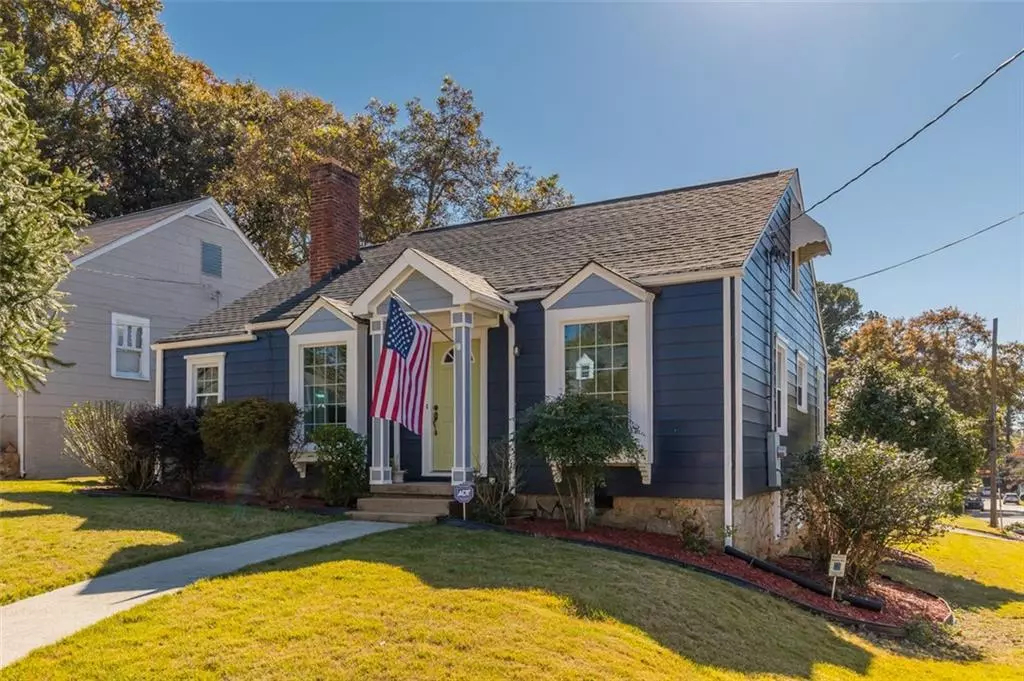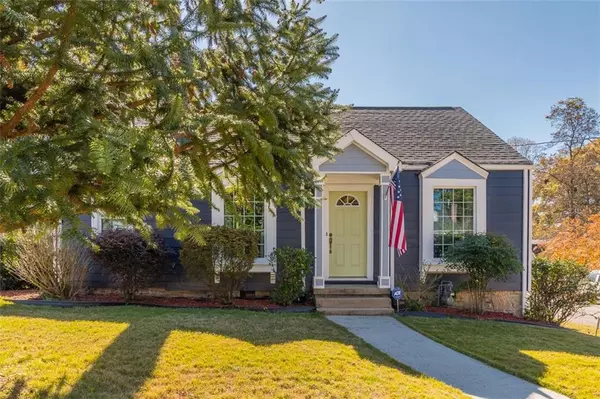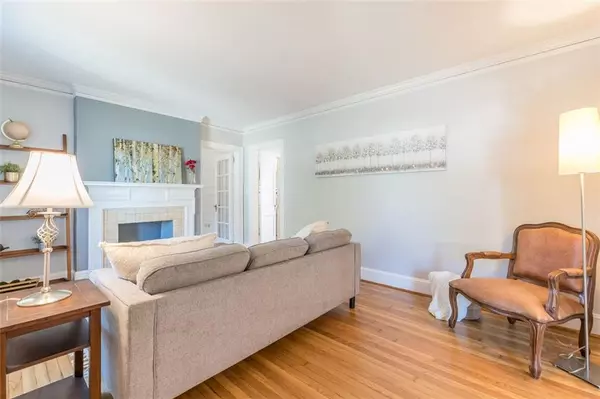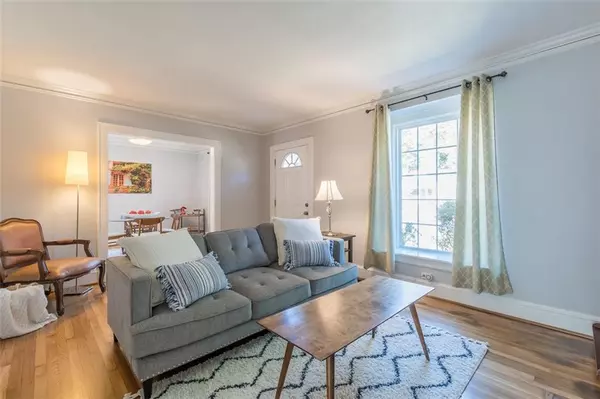$330,000
$335,000
1.5%For more information regarding the value of a property, please contact us for a free consultation.
3 Beds
2 Baths
1,626 SqFt
SOLD DATE : 12/29/2021
Key Details
Sold Price $330,000
Property Type Single Family Home
Sub Type Single Family Residence
Listing Status Sold
Purchase Type For Sale
Square Footage 1,626 sqft
Price per Sqft $202
Subdivision Jefferson Park
MLS Listing ID 6970510
Sold Date 12/29/21
Style Bungalow
Bedrooms 3
Full Baths 2
Construction Status Resale
HOA Y/N No
Year Built 1939
Annual Tax Amount $2,229
Tax Year 2021
Lot Size 9,496 Sqft
Acres 0.218
Property Description
Buyer got cold feet! Here is YOUR chance! This freshly painted, landscaped bungalow on a corner lot has curb appeal galore, but wait until you step inside! You will be greeted by a lovely living & separate dining room with newly refinished original hardwood floors, crown & picture molding. A swinging door leads into the kitchen w/gleaming SS appliances, granite counters, tile floors & breakfast nook. Rounding out the 1st floor are a cozy sunroom, 2 bedrooms & a bath. Upstairs you will find a spacious owner’s suite with space galore & full bath. Step down to your basement with laundry hookups & vapor barrier. The rear fenced yard boasts a deck, full 2 car garage with electricity & space for a garden. Welcome home!
Location
State GA
County Fulton
Area 31 - Fulton South
Lake Name None
Rooms
Bedroom Description Oversized Master
Other Rooms Garage(s)
Basement Exterior Entry, Interior Entry, Unfinished, Partial
Main Level Bedrooms 2
Dining Room Separate Dining Room
Interior
Interior Features High Speed Internet, Other
Heating Central, Natural Gas
Cooling Central Air
Flooring Hardwood, Carpet, Ceramic Tile
Fireplaces Number 1
Fireplaces Type Decorative
Window Features Insulated Windows
Appliance Dishwasher, Disposal, Refrigerator, Gas Range, Gas Water Heater, Range Hood, Washer, Microwave, Dryer
Laundry In Basement
Exterior
Exterior Feature Private Front Entry, Rain Barrel/Cistern(s)
Parking Features Garage
Garage Spaces 2.0
Fence Back Yard, Chain Link
Pool None
Community Features Public Transportation, Near Trails/Greenway, Park, Playground, Fitness Center, Sidewalks, Street Lights, Near Marta, Tennis Court(s), Near Schools
Utilities Available Electricity Available, Natural Gas Available, Underground Utilities, Water Available, Phone Available, Sewer Available, Cable Available
View Other
Roof Type Composition
Street Surface Paved
Accessibility None
Handicap Access None
Porch Deck
Total Parking Spaces 2
Building
Lot Description Back Yard, Level, Front Yard, Corner Lot, Landscaped
Story One and One Half
Foundation See Remarks
Sewer Public Sewer
Water Public
Architectural Style Bungalow
Level or Stories One and One Half
Structure Type Aluminum Siding
New Construction No
Construction Status Resale
Schools
Elementary Schools Parklane
Middle Schools Paul D. West
High Schools Tri-Cities
Others
Senior Community no
Restrictions false
Tax ID 14 013300170077
Special Listing Condition None
Read Less Info
Want to know what your home might be worth? Contact us for a FREE valuation!

Our team is ready to help you sell your home for the highest possible price ASAP

Bought with EXP Realty, LLC.

"My job is to find and attract mastery-based agents to the office, protect the culture, and make sure everyone is happy! "
GET MORE INFORMATION
Request More Info








